
|

|
|
Home Site Search Contact Us Subscribe
|
|
|
You Get Learning Units for This? A Weekend at the Monterey Design Conference Dinners were better, breakfast was not, but the weather was stunning, and the AIACC did a great job recruiting regional, national, and international architects. By Kenneth Caldwell October 22, 2013 The AIA California Council’s Monterey Design Conference is like a great neighborhood restaurant or favorite country inn. You want to tell everybody you know about it, but you don’t want them all to come visit and ruin the fun. This year, the conference attracted a number of New York-based architecture journalists as well as several attendees from elsewhere outside California. The word is getting out.
Speaking of favorite inns, the good news is that the Julia Morgan-designed Asilomar Conference Center has made several improvements. Brayton & Hughes Design Studio and Page & Turnbull did a wonderful job renovating the Phoebe Hearst Social Hall. Finally it feels like the lodge it always should have been. The Craftsman rockers in front of the fire are a perfect place to read a book and doze. Mecho shades were also installed in Merrill Hall, where the big presentations take place, and we were able, for the first time, to see slides clearly in the middle of a sunny afternoon. New pathways mean improved access.
The kitchen in the dining hall also got an update. Dinners were better, but breakfast was not. Unfortunately, the prices went up, and they no longer serve wine with dinner. One had to purchase wine across the way in Hearst Hall. With cafeteria food already priced at $30 per person, that is ridiculous. Likewise, at the informal evening get-togethers with speakers, no wine was provided. Although we all like the camp vibe at Asilomar, this was too much, or rather, too little. They still need some basic hospitality training down there.
However, the organizers of the conference did a great job recruiting regional, national, and international architects, and building in more time for schmoozing with old friends and classmates. The big scheduling change was to remove the awards presentation, which was always a train wreck. Instead there was a manufacturers’ “block party,” where the sponsors were parsimonious with the alcohol (a theme this year!), but hopefully next year will be better. The numbers were up, with more than 600 in attendance. Always a leading indicator of the architectural economy.
And what of the presentations? Larry Scarpa, FAIA, opened the show. He has been very influential in shaping the conference, along with folks like David Meckel, FAIA, and Anne Fougeron, FAIA. The emcee was Robert Ivy, FAIA, executive vice president and CEO of the American Institute of Architects, who walks around the stage with the skill of a seasoned TED presenter. He does a good job synthesizing the presentations. It is a positive sign that the head of the AIA is not only present, but essentially hosting the conference. I think this means that design and practice are seen as interdependent at the highest levels of the institute.
Ivy brought good news from the AIA’s economist in terms of future building. What I found especially encouraging is that Ivy said that the younger architects he has met recently are no longer interested in “starchitecture” but in social consciousness. In other words, the work of organizations like Public Architecture, Architecture for Humanity, and MASS Design Group is where it’s at. (It is worth noting that the Autodesk Foundation charitable giving is going to focus on socially responsible design.) Ivy also announced that the AIA board is going to be reduced from 52 to between 11 and 15. This significant (and long-awaited) change should make the organization much more nimble.
Cathleen McGuigan, editor-in-chief of Architectural Record (a media sponsor of the event), introduced Marlon Blackwell, FAIA, whose down-home style charmed the audience. He joked that he was from the “Ozark outback.” He referenced the “significance of the everyday” and an “architecture of unholy dreams.” Architects talk about place, but what if place includes chicken coops, broken-down mobile homes, and rusted cars? Blackwell takes the familiar and makes it strange. The Ruth Lilly Visitors Pavilion at the Indiana Museum of Art was a highlight, reminding us of the power of humility. The Montessori Elementary School in Fayetteville also proves what can be done with a small palette. His St. Nicholas Eastern Orthodox Church in Springdale, Arkansas, shows what one resourceful architect can accomplish. The dome in the sanctuary was fashioned from an unused satellite dish (it cost two six-packs of beer). Blackwell’s recently completed Steven L. Anderson Design Center at the University of Arkansas represents a jump in scale and didn’t share the wittiness of his smaller projects.
Closer to home was San Francisco-based Anne Fougeron, FAIA, an architect who belongs to a small group of Bay Area architects who did not try to follow the Bay Region legacy and actively resisted Post-modernism in its heyday. She has turned the bay window on its head and side, flattening and sharpening it, and finally rendering it pointless. Her influences are the space and light artists who work with transparency and question perception. As she warmed up, she got funnier and spoke even faster than she normally does. Although well known for innovative homes for the 1%, she also talked about architecture as a political practice, and she means it. Earlier in her practice, she completed dozens of Planned Parenthood projects on miniscule budgets. More recently, she has broadened her portfolio to include affordable housing. Aesthetically, it is impossible to tell the difference between those projects and her market-rate multifamily housing. She got one of the biggest laughs of the conference when one of her engineers warned her that the house she designed for a cliff in Big Sur might fall into the sea. “What do you mean? When?” The engineer told her it would be within 200 to 1,000 years. “We can live with that.”
On the national front, New York City-based Thomas Phifer, FAIA, put together a thoughtful presentation that focused a great deal on the process of managing the light at the North Carolina Museum of Art. He works in a rarefied first-world sphere where a 1,900-square-foot house is “tiny.” He is also one of the few architects who risks creating architecture so sublime that it almost disappears. I predict that the chambers made of stacked concrete at Glenstone (a private art museum sponsored by Washington industrialist Mitchell Rales and his wife Emily) will rival Peter Zumthor’s spa at Vals as a religious destination for Modernist architects.
On the international front was Odile Decq, who spoke faster than Fougeron and, like her French amie, is also inspired by art. Indeed, Decq’s work seemed more about art than architecture. She was the only Goth I spied during the entire confab. Nearly every image of hers was colored in black and red. While Phifer spent nearly all his energy on the galleries in his museum, she treated the spaces in her museum in Bretagne as simple containers, and focused on the path through the museum. The Phantom Restaurant Opera Garnier in the Palais Garnier was white and red. It reminded me of a beautiful restaurant I visited in Las Vegas. Most of the audience was entranced by the beautifully detailed yacht she discussed, but I get sleepy when looking at ruling-class toys. She was one of the favorite speakers of many architects I spoke to, but the limited palette and form-driven work just didn’t resonate with me.
Although I have seen some of Kengo Kuma’s work published, I have not looked carefully at his oeuvre before. His lecture began with images of the destruction caused by the 2011 earthquake and tsunami in Japan, and he talked about living with nature. His work recognizes the inherent fragility, even futility, of human life – but also the need to search for beauty, joy, and surprise anyway. His presentation did not have the careful curation of Phifer’s, nor is he a dynamic speaker, but to see this exquisite work with his commentary was the highlight of the conference for me. The Yusuhara Wooden Bridge Museum and the Starbucks near the Dazaifu Tenmangu shrine, both in Japan, thrilled me. He tried to link one project to the next as a further expansion of an idea, but I was always a project behind. His light touch was like sweeping several small calligraphy brushes across a piece of perfect beige linen. He is now garnering commissions in Europe. Time for a trip to Japan to see this work in person.
In the past, the interviews with well-established practitioners were labeled “Tribal Elders,” which I thought was a little tacky. This year, it was just going to be a conversation with Tim Culvahouse and John E. “Jack” MacAllister, FAIA. But since they had conversed so much already, Tim just let Jack sit in an oversized leather wingback chair and go. And he was great. He had 10 simple lessons as an armature for his talk, but then happily veered off topic to tell stories about everybody from Louis Kahn to Jonas Salk to Alvar Aalto, Charles “Duke” Oakley, and even King Juan Carlos of Spain. He was never condescending, and his advice was sound. I especially liked #7: Challenge Conventional Wisdom. But his most important advice was to make life interesting. Eat well, live well. Good clients like interesting people. It’s kind of simple, really. He concluded by asking, “Anything else? Want a recipe?” He got a standing ovation.
I had to leave early on Sunday, and so missed what many said was the best lecture of the weekend, given by Brazilian architect Marcio Kogan, Hon. FAIA, and his firm, StudioMK27. He showed movies of his works, including a StudioMK27-designed house as seen through the eyes of a cat. You can check out another video tour of another home inspired by campy 1950s educational films. I will keep an eye out for him.
The weather was stunning this year, and I ducked out on some of the emerging talent. One thing I notice is that when times are between OK and good, people keep coming back. So I will run into the young folks again. And apparently lots more people from outside California.
Kenneth Caldwell is a writer and communications consultant based in the San Francisco bay area. He can be reached at Kenneth@KennethCaldwell.com.
Also by Kenneth Caldwell:
A Conversation with
Gordon Young, Author of "Teardown: Memoir of a Vanishing City"
Good Deeds: Multi-Service Center South, St. Vincent de Paul Society, San Francisco Q&A with Susie Jue, vice president of philanthropy for IIDA NC, about the Chapter's pro bono project to renovate the city's largest homeless shelter.
The architect known for plans and buildings that revitalized American cities passed away last week at 69.
Forget Don Fisher. Do we want the art in the Presidio or not?
Q&A: Public Architecture Co-founders John Peterson and John Cary
San Francisco: So just where has Nemo been living while the new academy rises in Golden Gate Park?
Designing Public Consensus: A Conversation with Barbara Faga, FASLA Urban designer and executive vice president of EDAW discusses the trials, tribulations - and rewards of building public consensus.
Field Paoli and Chong Partners offer two views on trends in public and academic libraries
Op-Ed: Modern Ironies: Notes on Losing the Bunshaft's Travertine House (1963)
Healing Stories: Renovating San Francisco's Ronald McDonald House Architects answered yes in the 1980s and again in the new century.
A new annex becomes a hands-on experience in preservation and urban design policy that garners neighborhood groups and local preservationists approval.
|
(click on pictures to enlarge)  Kenneth Caldwell Asilomar’s Merrill Hall, designed by Julia Morgan 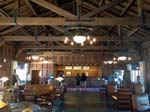 Kenneth Caldwell Inside the renovated Phoebe Apperson Hearst Social Hall (historic architect: Page + Turnbull; interior designer: Brayton Hughes Design Studio)  Kenneth Caldwell Beach break at Asilomar 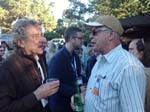 Kenneth Caldwell David Martin, FAIA, of AC Martin Partners, and David Meckel, FAIA, of California College of the Arts (Russell Fortmeyer, LEED AP, of Arup, in background, center) 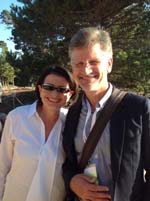 Kenneth Caldwell Anne Fougeron, FAIA, and Mark English, AIA 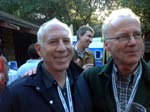 Kenneth Caldwell Steven Ehrlich, FAIA, and journalist Dan Gregory 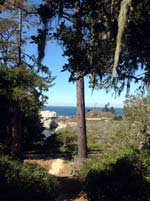 Kenneth Caldwell Point Lobos, site of the after-party |
© 2013 ArchNewsNow.com