
|
|
|
|
 |
|
Home Site Search Contact Us Subscribe
|
|
|
|
A Bridge Between: California Academy of Sciences and Steinhart Aquarium Transition Facility by Melander Architects
San Francisco: So just where has Nemo been living while the new academy rises in Golden Gate Park? By ArchNewsNow February 5, 2008 When the California Academy of Sciences decided to tear down its outdated facility in San Franciscoís Golden Gate Park and build a new one on the same site, it hired Melander Architects to find and remodel a temporary home to maintain its public presence. The Academy used this opportunity to test some design ideas and incorporated new products that could be reused in the new facility. They selected a six-story, 217,000-square-foot loft building South of Market but close to the Yerba Buena arts district. The structure has served as the museumís home for the last four years. As the $484 million new academy (designed by Renzo Piano in collaboration with Stantec/Chong Partners Architecture) begins to accommodate the careful return of scientific specimens, animals, and fish for its fall 2008 grand reopening, principal Eric Robinson of Melander Architects and local architecture writer Kenneth Caldwell spoke with Scott Moran, Senior Project Manager for the California Academy of Sciences, about how the $13 million transition facilityís design strategies for sustainability and economy played a role in the permanent facility.
Q: Why did you decide to build a transitional facility for the three-to-five year rebuilding period for the Academy of Sciences? You could have leased office space, but instead you created a public museum.
Scott Moran: We have 20 million specimens in our scientific collections, from tiny gnats to large mammals and sharks, and huge fossil pieces. They couldn't just be stored in a warehouse, because they are live, active collections used by our researchers and the research world in general. We also needed to have the specimens easily accessible to maintain the safety of the collection. Many of the collections need to be in temperature- and humidity-controlled environments. And, finally, the academy receives funding from the city and county of San Francisco as part of the original 1923 charter of the aquarium, so although it's a research facility, it's also a public aquarium.
We undertook an extensive property search to find this interim facility. We had some unusual requirements: an aquarium and heavy weight loads because of the scientific collections. Thatís why we brought the architects in early, along with structural, mechanical, electrical, and plumbing engineers, to help us assess the buildings. We decided to make a flexible exhibit space where we could test out different ideas for the permanent facility.
Q: Describe some of the ideas that you wanted to test.
Moran: The most significant was the coral reef tank. In the new building we're creating one of the largest manmade coral reef tanks ever built. Coral reefs are the oceanís equivalent of the rainforest Ė very diverse and also threatened. Our coral reef tank in the new building will be 25 feet deep and contain over 220,000 gallons of water. In San Francisco, we don't have the kind of sunshine and ultraviolet light found in coral reef areas. So we've been experimenting with different light fixtures. Ultimately we chose a modified stadium light fixture with a special lamp that has an ultraviolet range very close to sunlight, which can penetrate to a depth of 20 feet.
At the temporary facility, we used racks that expose the aquarium equipment to the public Ė all the pumps, all the filtration systems, all the piping. Visitors can see the staff feeding the animals. In the end, the public understands what it actually takes to keep the animals alive. The changes in the design were to try and break down as many barriers as possible between the public and what they're looking at.
We also experimented with flexibility, constantly changing exhibits so they arenít static like the old traditional halls. We installed a grid system overhead for power distribution and rigging so we could change the exhibits.
Q: Let's talk a little about sustainability. For example, you recycled certain things from the old facility to build this temporary facility.
Moran: We disassembled the old gift shop and built the one here from its various materials. For our aquarium tanks, we used holding tanks that had served as quarantine tanks in the old facility. The rack systems that store the tanks were recycled from another facility. All of the display cases were given fresh coats of paint and configured differently. We reused the exhibit lighting and AV systems. The office furniture throughout the building is donated. For the scientific collections, we purchased a higher density storage system that will be on mobile compactor carriages in dimensions that will work for the new building. The wet collections in the old building didn't meet fire codes. So the new perforated shelving that we bought for the temporary facility will also be reused in the new building.
You can often find sustainable building alternatives that aren't much more expensive. Ask the question: how sustainable is this wood that I'm using? Or instead of using this product that has a lot of chemicals in it, is there another option that I could choose? What's wrong with exposing the concrete? Are there other approaches that I could take for acoustics? Most carpets are horrible environmentally. There are environmental carpets, but also other ways of reducing the sound.
Q: What changed in the design of the new building as a result of your testing ideas in this facility?
Moran: The old building was a hodgepodge of weirdly shaped offices. This facilityís office was based on a schematic design to try out the layout and the configurations proposed for the new building. Our plan was to transition people to workstations and open areas, but not to have all the offices shoved up against the windows. We wanted a space that allowed everybody in the open workspaces to have just as much opportunity to see outside as somebody in a corner office. We met with people in each department so they were included in the process. By modeling the temporary facility as much as possible on what was being proposed for the new building, we were able to help people overcome their initial resistance to some ideas.
Q: When will the new building be ready and when will it open?
Moran: The new building received a certificate of occupancy October 26, 2007. It will take a year to prepare all the exhibits, build out the aquarium, move in the exhibits, and move all of the staff and the research collections. The official date is now September 27, 2008. But this has been a great home in the mean time.
Project credits Architect: Melander Architects, San Francisco Project Team: Eric S. Robinson, AIA (Principal), Arthur Chen (Project Manager), Aaron Goldman (Job Captain), Jason Etheridge, Carl Baker (Designers) MEP Engineer: Mazzetti & Associates Structural Engineer: GFDS Engineers Exhibit Designer: Thinc Design General Contractor: Webcor Interior Construction Group Photographer: Richard Barnes
Melander Architects, Inc. is a full-service architecture firm founded in 1999. Services include programming, master planning, feasibility studies, interior and architectural design, and construction documentation and administration for projects ranging in scale from private custom residential homes to cultural and educational institutions. |
(click on pictures to enlarge) 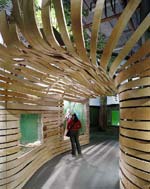 (Richard Barnes) SSsssnake Alley in the California Academy of Sciences transitional facility near San Franciscoís Yerba Buena arts district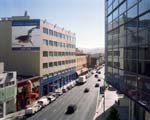 (Richard Barnes) The existing loft building at 875 Howard Street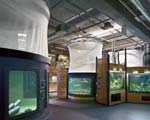 (Richard Barnes) Large tanks and recycled tanks in racks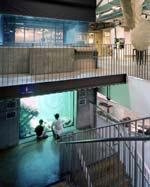 (Richard Barnes) The 20,000-gallon coral reef tank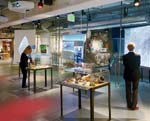 (Richard Barnes) Astrobiology: Life in the Extreme exhibit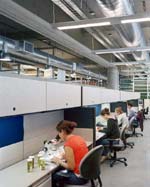 (Richard Barnes) Research area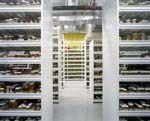 (Richard Barnes) Wet collection specimens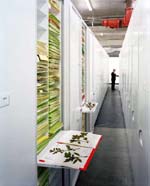 (Richard Barnes) The botany collection in compactor storage units |
© 2008 ArchNewsNow.com