
|

|
|
Home Site Search Contact Us Subscribe
|
|
|
Good Deeds: Multi-Service Center South, St. Vincent de Paul Society, San Francisco Q&A with Susie Jue, vice president of philanthropy for IIDA NC, about the Chapter's pro bono project to renovate the city's largest homeless shelter. By Kenneth Caldwell December 22, 2011 The International Interior Design Association of Northern California Chapter (IIDA NC) contributed pro bono interior design talent and resources to the City of San Francisco for the recently completed renovation of the city’s largest homeless shelter, Multi-Service Center South. Run by the nonprofit St. Vincent de Paul Society of the Bay Area, the facility is open 24 hours every day of the year. It offers support services to more than 400 people a day, including segregated sleeping areas for men and women, hot meals, showers, counseling, and access to city resources.
More than 40 IIDA NC members volunteered for the project, working in five teams, one for each of the building’s five areas: the Reception Area, the Men Sleeping Areas, the Dining Room, Women’s World, and the Administrative Area. Nearly 100% of the labor, services, and goods have been donated. The renovations have been so successful that visiting dignitaries from other countries often tour the shelter, and it has become a benchmark for all of the city’s other shelters.
Kenneth Caldwell asked Susie Jue, manager of Safeway’s office of planning and design and a vice president of philanthropy for IIDA NC, to talk about the experience of harnessing the generosity of the Bay Area’s design industry to help the homeless.
Kenneth Caldwell: How did IIDA NC become involved in this project?
Susie Jue: I was working at a DIFFA [Design Industries Foundation Fighting AIDS] Dining by Design event as a volunteer in the silent auction area. One of the items up for bid was a tour of City Hall with [then] Mayor Gavin Newsom. I kept putting my bid, and I won. I decided to ask him how IIDA NC could give back to San Francisco. When the time came for the tour, and he was showing us Civic Center Plaza and talking about efforts to beautify the city, I told him IIDA NC wanted to get involved. He said, “You mean like in the TV show Extreme Makeover? We have a homeless shelter...”
KC: What was the biggest challenge in renovating the space?
SJ: It’s a very big space. So we partnered with the local nonprofit organization Philanthropy by Design. We divided the work into five sections and took one at a time. Each phase had its own team of volunteer designers from IIDA NC. We decided the first phase would be the reception area, because that’s where we could make the biggest immediate impact. People would see the changes as soon as they walked in.
KC: Was there any budget?
SJ: This project started in 2007, back when the government budget cuts were hitting. When we did our proposal for the reception area and put it out to a contractor for bid, it turned out to cost a million dollars. The city didn’t have that money. So we went to nonprofit organizations and foundations. We value-engineered as much as we could, and then asked for donations of materials and labor. We got the budget down to zero for each phase.
KC: Wow. What did the shelter need for the reception area?
SJ: At 5:00pm, people line up outside to check in and get their bed number. There’s a lot of paperwork. So we acquired Teknion built-in modular millwork for file cabinets, and above that we placed mail sorters for all the different forms. We also wanted to freshen up the adjacent employee break room with a new color palette to make it more welcoming. And we created a display on one wall for letters from former and current residents – inspirational words and thank you’s.
KC: What was the next phase?
SJ: The dining room. There, the challenge was that it’s in the basement, with no natural light. They had long tables with seats attached. So we got Loewenstein chairs and Teknion tables that sit four people. One of the board members of Philanthropy by Design, an artist, painted a huge mural. It’s almost like you’re looking outside a window to hills with flowers. It’s very beautiful. She also donated track lighting to illuminate the mural. Now it looks like a nice café.
KC: What came after the dining room?
SJ: The administrative area, which occupies the entire mezzanine floor and contains the private offices for the shelter’s case workers and administrators. We re-carpeted and painted everything, and got all new, donated furniture from the Haas Foundation through Philanthropy by Design. Cisco donated the artwork from its warehouse. Four different painting companies helped us paint. Safeway had a building we were demoing, and the carpet was in really good shape. So we just pulled up the carpet tiles, drove it over to St. Vincent de Paul, and put them down.
KC: What was next?
SJ: The women’s sleeping area, which is also in the basement. 3form has a program called Reclaim that allows people to buy panel scraps online when they become available. The good scraps always go immediately, so one of our team members woke up every morning at 7:00 to check the website and get the best ones. We used them to make a collage on the wall at the entrance to Women’s World. That determined our color scheme. Also, the women want a sense of home, a place to sit on a couch and socialize. So Brayton donated a leather sofa, and Nancy Graham donated two chairs out of her house. I called Boyd Lighting, thinking that they probably had something that was scratched or damaged. I said, “We just need two lamps. Do you have anything?” He said, “Go to our website. Pick whatever you want. You spec the finish. And then we’ll make it and ship it to you.”
KC: The last phase was the biggest, right?
SJ: Yes. The men’s sleeping area was just a sea of cots. And drivers on the onramp to the Bay Bridge can look right in the windows – there was no privacy. Window coverings would get dirty, so instead we applied window film up to a certain height. It’s opaque but still lets in light, and it doesn’t require maintenance. We left the windows clear at the top, so residents could still see the sky. In addition to painting, we came up with inspirational words – “esteem,” “dignity,” “compassion,” etc. – and a graphic designer from Gensler put them in different fonts on different colored backgrounds and placed them all around the walls above the highest cots. The executive director told me the other day, “The people sleeping on the top cots, they’re very careful not to even touch those words. They’re very protective of them.”
KC: How interesting. What else did you do in this space?
SJ: The logistics of storing and distributing linens was one of their biggest challenges. So we had a custom mill worker, Mission Bell, make cubbies for sheets and blankets near the check-in desk. This area is chaotic because the showers are there, it’s where people get off the elevator or come up the stairs, and it’s where the laundry area is. To top it off, the doorway to the room where they show the movies is right there too. We really had to make that space much more functional. We had custom millwork built to organize the laundry. And we installed a drinking fountain. Before that, the staff had to bring up buckets of water on a cart so people could get a drink at night.
KC: How long did each phase take?
SJ: On average, about six to eight months, including design.
KC: What surprised you most about this project?
SJ: When I started this endeavor, I could not imagine the huge outpouring of support from the design community. I was overwhelmed by the enthusiasm of the designers who volunteered on the project. They devoted countless hours to designing and to seeking out donated products, equipment, services, and labor to remodel and furnish the shelter. Equally impressive was the support of the local vendors, who said, “What can I do, how can I help?” In addition, it was a wonderful experience to work with the center’s executive director, Lessy Benedith, and understand the real issues surrounding homelessness. The transformation of the shelter has been inspirational to the staff and residents, and they take great pride in the facility.
Photographer: David Wakely Photography, San Francisco, CA
St. Vincent de Paul Project Sponsors 3form A & B Painting aai Allsteel Alpha West ALR/Vode Armstrong Banana Republic BCCI Boyd Lighting Brian Graham Brian Quennell Caldwell Communications Calvin Tsao Cisco Coalesse Commercial Plant Services Connect Contract Office Group Creative Wood Cutting Edge Drapery Debbie Shea Design Workshops Designtex DFM Dlugosh Cabinet & Fixtures, Inc. Dome Construction DS Baxley, Inc. Fairway Painting FDC GCI Gensler Giampolini & Co Glidden Professional Halsey Taylor/Elkay Hands on Bay Area HLW Humanscale Integrity Painting Interform Interior Motions Jennifer Reiley Jeri Brittell Jerry Thompson Johnsonite Kelly Moore Paints Kimball Office KMC Plumbing Koroseal Lowenstein Maharam Majestic Floors Marc Lawrence Interiors Martin Brattrud Matt Boyko McMillan Electric Co McNabb Painting Merrill H. Steward, Jr. Mission Bell Mission Glass Co Monticelli Painting Nancy Graham Nor Cal Waste Systems NorCal Moving OneWorkplace Oracle Oscar Coreas OSI Furniture Peter Pepper Products Philanthropy By Design Potrero Nuevo Fund Principal Builders Rainbow Waterproofing Resource & Design RN Field Safeway Safeway Foundation Sally Wingo Service West Sherwin Williams Sidemark Skaar Furniture Staples Inc. Steve Burns Stomper Company Surber Drywall Co. Teknion Turner Construction USF W&R Industrial Products Welker Bros. Williams Lee Wilsonart Windsor Vineyards
|
(click on pictures to enlarge) 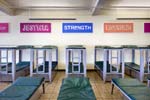 © David Wakely Multi-Service Center South: New paint palette and “inspirational words” provide calm and uplifting environment in the men’s sleeping area. 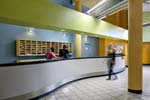 © David Wakely Fresh paint colors enliven the reception area. 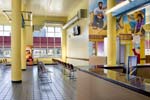 © David Wakely The renovated Drop-In Center includes new chairs, fresh paint colors, and custom reception desk with granite counter.  © David Wakely A custom mural adds warmth to the subterranean dining room. New maple tables and black chairs create a café setting. 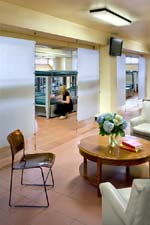 © David Wakely New, comfortable lounge furniture provides a home like setting in the Women’s World (women’s sleeping area). 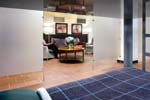 © David Wakely Designtex “Fusion” panels help to separate the women’s sleeping area from the lounge. 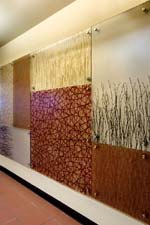 © David Wakely Recycled 3form panels create an artistic mural at the entrance to Women’s World. 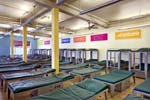 © David Wakely A long view of the men’s sleeping area. 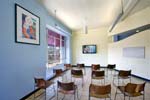 © David Wakely The new Entertainment Room is the most popular space in the shelter. 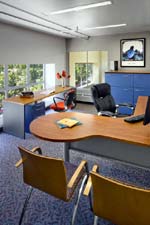 © David Wakely The Haas Foundation donated high-end office furniture for the administrative offices. 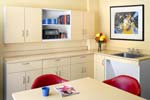 © David Wakely Teknion maple modular millwork helps to create a relaxing retreat in the staff break room. |
© 2011 ArchNewsNow.com