
|

|
|
Home Site Search Contact Us Subscribe
|
|
Predicting the Unpredictable - 2021 Workplace Trends Several emerging trends will improve our ability to navigate the future with employee health and wellness in mind. By Turan Duda, FAIA & Jeffrey Paine, FAIA December 15, 2020 Also by Duda & Paine: Design's Impact on Mental Health on Campus: A Well State of Mind: Designing for mental health requires architects to prioritize the student experience by providing privacy, community, and comfort in their built environments.
Design for Wellness: What Now? Designers must be at the forefront of ensuring that the spaces of the future embrace the lessons of 2020 without sacrificing beauty, comfort, and our shared need to come together safely and to foster human wellbeing.
Architects, designers, and their clients faced unprecedented challenges across 2020. While many of those challenges will remain, especially early in 2021, several emerging trends will improve our ability to navigate the future with employee health and wellness in mind. Employers and workers both recognize that post-pandemic, the workplace “normal” will be redefined.
Continuing Influences
Workplace design was already experiencing the influence of generational shifts, evolutions in technology such as A.I., increasingly mobile and flexible furnishings, the use of antimicrobial finishes and surfaces, and a fierce competition to recruit and retain top talent.
We work on a diversity of building types within one studio and have already recognized universal interest in two pre-pandemic trends: design for wellness and for sustainability. These two arenas are converging as clients seek to create healthier buildings and workplaces.
Rethinking Development & Design Norms
The push for re-urbanization had corporate build-to-suit clients focusing on emerging urban districts. Despite our collective experience with the pandemic, rising generations increasingly advocate for greener, resource-conserving solutions, including density, proximity to restaurants and retail, and access to mass transit. Telecommuting will continue as an option, which may reduce some demand for office space. However, organizations that rely on group collaboration, idea-generation, and innovation are anxious to return to shared space. This promises a reconfiguration of work environments to accommodate distancing, enhanced flexibility, and the compartmentalization of functions. In addition, existing buildings will require retrofitting and modernization to compete in the market.
We are underway on a project in Atlanta that is reorganizing the traditional tower elevator configuration from a centralized core focused on speed and efficiency to a place for shared space within a multi-level office suite. The design splits high-rise and low-rise elevators with two-story, 60-foot-wide interior loft spaces. The lofts allow sweeping vistas through the building’s center while transforming the elevator lobby into a collaborative hub of conference and meeting space for each tenant. The design strategy – initiated before the pandemic to foster collaboration within office suites – reflects state-of-the-art workplace practices to serve emerging needs: control people’s access and the air quality of spaces while increasing options for ventilation and containment.
The pandemic has also upended traditional development patterns, leading developers to seek opportunities to create transformative, forward-looking office and mixed-use centers. Underutilized urban and suburban sites present opportunities to inspire office and retail tenants with new design strategies for ensuring safety, security, flexibility, wellness, and access to the outdoors. Many new office projects are emerging as components of “lifestyle” centers, along with high-density retail and residential. The vision is to recapture the downtown spirit while being less car-centric than previous growth patterns. The inclusion of generous outdoor plazas and greenspaces safely extends building functions outdoors.
Controlling Movement and Compartmentalization
In the past, many organizations sought to show off their offices to visitors. Today, minimizing and controlling people’s movement, the concentration of people within a space, and occupancy durations are all ways to mitigate the exposure of people to viruses.
Movement control begins at the lobby, where multiple entrances allow the flow of workers and visitors to be separated and choreographed. Many companies are limiting access and conducting pre-screenings in space commandeered to ensure those entering pass health checks. Whether the inclusion of screening areas will continue as a trend is yet to be determined, but acknowledging a future need for prescreening within adaptable lobby and entry spaces is wise. The potential exists for all buildings to one day include cleanroom-like entry systems with airlocks, temperature sensing systems, and controlled infiltration and exfiltration. New proximity analysis systems are in development to allow organizations to oversee the flow into and out of spaces, with set hours for employee versus visitor arrivals.
Wayfinding is also experiencing renewed focus. In the lobby-loft design noted above, wayfinding directs visitors to a touchless lobby and elevator that lead directly to their destination floor. On arrival, one enters the loft space with its independent air filtration sub-climate and is then directed to the contained ultra-conditioned meeting zone. They exit using the same circulation pattern, never encountering those in the main office area.
Often our own work requires person-to-person meetings to generate design ideas and make critical decisions. We established a system to ensure our teams can come together safely. Specific spaces – two large conference rooms and part of the studio – are designated solely for these sessions, with team members arriving and leaving the building directly to and from a selected space. Distancing and mask requirements are also part of our safe practices.
Controlled lobby circulation is already working at the Center for Health and Wellbeing in Winter Park, Florida, where four different building entrances allowed the development of independent pathways, each with individual pre-screening zones, to the clinics, gym, and other resources.
Integrating Ecology
We have long advocated for the inclusion of outdoor spaces in design projects. Green terraces and ground-level gardens are experiencing a renaissance, and newer projects are seeing gardens move indoors. Indoor plantings contribute to cleaner interior air while adding the calming qualities of nature. For many of our projects today, each floor includes access to an interior garden, and generous outdoor terraces serve multiple or individual tenants and/or the public. The Ikon Tower in Monterrey, Mexico, uses another elevator reconfiguration strategy to facilitate views of the surrounding city and across office levels. The elevators and building systems are pushed to the building “back,” behind the multilevel gardens. This design allows tenant spaces open views on three sides, and the opportunity to create completely transparent office layouts where workers see the two-story interior gardens while also viewing the city all from within their offices. We believe greenspace will proliferate across building types and become an essential design strategy for socializing and gathering.
In addition to ensuring building users have a connection to greenspace, natural and ecologically sound interior materials and the penetration of abundant natural light enhance a workplace’s sustainability and its connection to the healthy attributes of nature.
The Mechanical Contribution
A more conscientious approach to building system design today reflects the critical role air handling systems play in the healthy qualities of building interiors. The old standard of selecting the most cost-effective or efficient system is giving way to demand for strategies that facilitate non-viral environments, ensure water quality, enhance air quality, infiltrate more fresh air, and supplement whole-health building programs. With this attention comes a waning of perceptions that wellness and sustainable systems are too expensive to implement, and air quality protocols are too difficult to enforce. In reality, clients are seeking verification of wellness design measures, opening the design profession to new services in post-occupancy tracking and system performance research. For example, WELL Certification is today’s leading tool for measurably advancing healthy building design. WELL establishes performance standards based on the latest scientific research. We expect the system to become mainstream, much like LEED is today.
New Behaviors
Our individual behaviors have changed. Even with vaccination beginning worldwild, many of us share a growing consciousness of everyone’s role in preventing the spread of viruses and disease. Experts are also predicting more frequent viral pandemics, normalizing what has been, up to now, a 100-year experience. Many of the technologies mentioned here are just the beginning of what designers can expect as innovation rises to make negotiating our current conditions easier and more seamless.
For many, working from home may continue to be a necessity. In the end, however, a shared location is core to the culture of most organizations. We are all missing the spontaneity that occurs within an office environment. Shared space is essential to on-boarding staff, generating innovation and creativity, and celebrating as a workplace community. We believe 2021 will present designers and clients fresh and critical insight on safely coming, and staying, together at work again.
Turan Duda, FAIA, is a founding principal of Durham, North Carolina-based Duda|Paine Architects. His conceptual focus and dynamic design approach have led to the creation of innovative projects for a wide spectrum of building types, scales, and purposes, from Raleigh, North Carolina to Monterrey, Mexico. Turan’s projects meet the demands of today’s communities and foster a sustainable world. He is a frequent speaker on topics such as design methodology and the role of public space within private development.
Jeffrey Paine, FAIA, a founding principal of Duda|Paine Architects, leads the technical execution of every project. He has led the design of iconic, transformational buildings for organizations and communities throughout the U.S. and abroad. Jeff is a frequent speaker at graduate programs in architecture, and real estate development and business and professional forums. He recently completed a four-week research project on the history, implications, and influences of public spaces in architecture at the American Academy in Rome.
|
(click on pictures to enlarge) 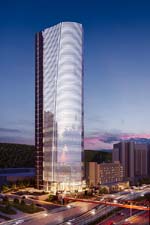 topsidefront visual artists For the 19-story Ikon Tower in Monterrey, Mexico, reconfigured floor layouts allow two-story gardens to rise throughout the [how many stories?] building. 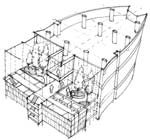 Duda|Paine Architects Ikon Tower's building core and elevators are shifted to allow 2-story gardens to serve multiple levels of workspace. 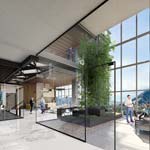 topsidefront visual artists Compartmentalized meeting spaces at Ikon Tower include interior plantings and space for distancing. 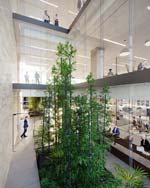 topsidefront visual artists Interior view of the 2-story garden lobbies in Ikon Tower. 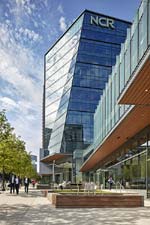 Robert Benson Photography Street level setbacks at NCR's Global Headquarters in Atlanta, Georgia, provide outdoor working, socializing, and meeting spaces.  Robert Benson Photography Views of nature at NCR's Global Headquarters bring natural spaces and views to employees in a dense urban district.  Robert Benson Photography Diverse seating areas allow distancing and outdoor work opportunities on NCR's rooftop garden. 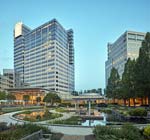 Robert Benson Photography At Cox Headquarters in Atlanta, Georgia, a central garden extends indoor meeting and workspaces outside. 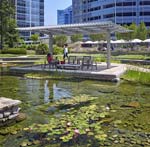 Robert Benson Photography Cox's central garden provides ample room for distancing and quiet spaces to work. 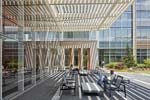 Robert Benson Photography Adaptable outdoor meeting spaces suit distancing for different groups and configurations for Cox employees. 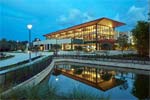 Robert Benson Photography At the Center for Health & Wellbeing in Winter Park, Florida, multiple entrances from garden spaces help control access while providing open outdoor space. 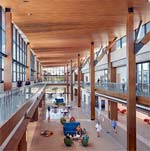 Robert Benson Photography Natural light and generous, flexible central spaces allow for distancing and controlled movement at the Center for Health & Wellbeing. 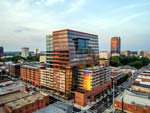 Flyboy Photo & Media The Dillon in Raleigh, North Carolina, satisfies contemporary desire for a walkable, efficient lifestyle and workplace that will continue post-pandemic.  Robert Benson Photography Interior public spaces at The Dillon allow alternative work and meeting spaces with distancing. 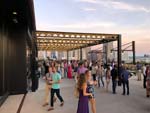 Duda|Paine Architects The popular public rooftop terrace at The Dillon will allow open air gatherings, post-pandemic. |
© 2020 ArchNewsNow.com