
|

|
|
Home Site Search Contact Us Subscribe
|
|
INSIGHT: Design for Wellness: What Now? Designers must be at the forefront of ensuring that the spaces of the future embrace the lessons of 2020 without sacrificing beauty, comfort, and our shared need to come together safely and to foster human wellbeing. By Jeffrey Paine, FAIA & Turan Duda, FAIA May 14, 2020 Over the last decade, our collective consciousness around design for physical, social, mental, and emotional health has grown. Diverse clients have sought new elements and program spaces to benefit the wellbeing of users. As a result, building programs, from new office developments to classroom building additions and student centers, include features to enhance human comfort, encourage positive behaviors, improve hygiene, and support a mind-body-spirit approach to a more healthful daily life.
Design already presents the potential to aid in negotiating the very human stresses of work, family, and today’s environmental and economic challenges. While we cannot predict the 2020 pandemic’s ultimate influence on our lives and the architecture we create, we can be certain that people will emerge with greater sensitivity to their own and others’ physical wellbeing. This new, shared, global experience begs us to speculate: What now?
A New Baseline Thanks to clients’ desire to meet the demands of elementary through university students, commercial building tenants, and the public, sustainable building design has gone from a “cost-plus” mindset to a “must-have” baseline. Increased use of identifiers such as “carbon-neutral,” “net-zero,” LEED-certified, and WELL Building Standard speaks to a collective desire to reduce pollution, conserve resources, and advance alternative energy systems. These standards result in a healthier planet that is directly linked to healthier inhabitants.
Before COVID-19, we experienced increased demand for features that can accommodate social distancing, such as interconnecting staircases that encourage movement and easily accessed, walkable landscaping. Now, flexible and mobile offices, meeting and collaboration spaces, and furnishings intended for adaptability to different working styles can answer new demands for social distancing.
One Space Never Fit All Facilitating a sense of personal space for building occupants has been an essential aspect of fostering wellbeing through design. Working from home and virtual conferencing are giving us a glimpse into how each individual shapes their work environment. Whether colleagues join in from their living room couch, a kitchen table with family chaos as a background, or behind a traditional desk with a view of the yard, we are gaining a greater understanding of the differences in individual working preferences. The future will most likely see increasing demand for new and novel options for individual comfort and productivity.
Views of nature and occupiable terraces and gardens that provide connections to the outdoors are fundamental in the design of wellness facilities. In office and education buildings, these spaces also enhance wellbeing by allowing users to choose where to work. Getting up from one’s daily workspace and resettling in the outdoors under a shade canopy or in a quiet lounge area can reset one’s perspective, enhance self-awareness, and encourage creativity. Educational and corporate campuses, and even urban offices towers, are already giving back street-level space to their users and to their neighborhoods. The upper levels of urban towers now host sky gardens and amenity terraces that provide both a change of setting and access to fresh air. In the future, outdoor spaces could become an essential extension of every new building.
Qualities of Space for Wellness Natural light and views are key to ensuring users’ wellbeing indoors. In addition, humans are attracted to the familiar qualities of natural materials like stone and wood, which express warmth and a calming sense of nature. Materials that reference a building’s immediate surroundings provide users an even deeper sense of belonging, a vital facet of emotional wellness. We also encourage clients to integrate public art into every project. The presence of art provides a positive point of focus and invites people to pause and experience a moment of calm.
The Future of Wellness Design Assuming an increased trend toward individual offices is most likely shortsighted. Remember that 9/11 did not herald the end of high-rise construction. Spaces to facilitate collaboration and cross-disciplinary thinking, in demand before the pandemic, will continue to be needed to generate innovation and facilitate cross-disciplinary problem-solving. Open offices will still need spaces for individuals to find privacy or a moment of quiet. Our challenge is to reconfigure these spaces to ensure they meet distancing and hygienic practices when needed.
Moveable office furnishings can be rearranged to meet new requirements. Outdoor spaces can be made adaptable for different group sizes and configurations. Health clinics and wellness centers will likely require additional spaces for isolation. Ensuring clear wayfinding will be especially significant in these facilities to direct building users to their intended destinations. Clinic waiting rooms may get larger, with more zones of separation between those seeking routine care and those who are sick.
Reconnecting The pandemic has made our connection to others more significant than ever before. Many of us are anxious to reconnect with family, friends, and colleagues, and to regain a sense of being part of the larger world. Teaming, collaborating, and community building practices at work and on education campuses will most likely adopt many of the strategies we’ve learned from this pandemic – safe distancing, hand hygiene, staying home when sick, and so on. Building codes will inevitably evolve to ensure greater safety against the spread of future viral outbreaks. Designers must be at the forefront of advancing awareness of the characteristics and qualities of environments that allow us to come together safely. Through design, we can ensure the spaces of the future embrace the lessons of 2020 without sacrificing beauty, comfort, and our shared need to foster human wellbeing.
Turan Duda, FAIA, is a founding principal of Durham, North Carolina-based Duda|Paine Architects. His conceptual focus and dynamic design approach have led to the creation of innovative projects for a wide spectrum of building types, scales, and purposes, from Raleigh, North Carolina to Monterrey, Mexico. Turan’s projects meet the demands of today’s communities and foster a sustainable world. He is a frequent speaker on topics such as design methodology and the role of public space within private development.
Jeffrey Paine, FAIA, a founding principal of Duda|Paine Architects, leads the technical execution of every project. He has led the design of iconic, transformational buildings for organizations and communities throughout the U.S. and abroad. Jeff is a frequent speaker at graduate programs in architecture, and real estate development and business and professional forums. He recently completed a four-week research project on the history, implications, and influences of public spaces in architecture at the American Academy in Rome. |
(click on pictures to enlarge) 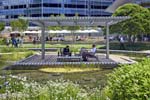 Robert Benson Photography Cox Communications' Cox CTech Pavilion, Atlanta, Georgia: Terraces and gardens bring nature to work. 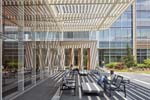 Robert Benson Photography Cox CTech Pavilion: Adaptable outdoor meeting spaces suit different group sizes and configurations. 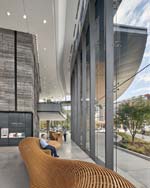 Robert Benson Photography Dimensional Place, Charlotte, North Carolina: Views outdoors can reset one’s perspective. 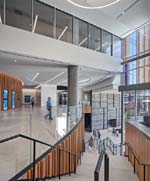 Robert Benson Photography Dimensional Place: Interconnecting stairs are a healthy alternative to elevators. encourage movement, and allow visibility. 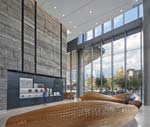 Robert Benson Photography Dimensional Place: Art installations and natural forms appeal to the senses. 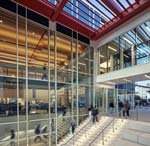 Robert Benson Photography Emory Student Center, Emory University, Atlanta, GA: Transparency builds a sense of community by allowing indoor and outdoor activities to merge. 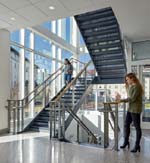 Robert Benson Photography Emory Student Center, Emory University: Interconnecting stairs replace elevators while movement supports better health. 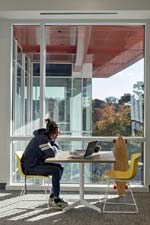 Robert Benson Photography Emory Student Center, Emory University: Personal space is an essential aspect of fostering wellbeing. 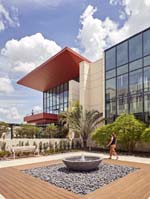 Robert Benson Photography Center for Health & Wellbeing, Winter Park, Florida: Garden spaces enhance self-awareness and encourage creativity. 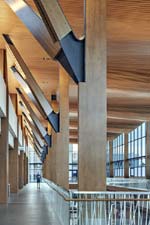 Robert Benson Photography Center for Health & Wellbeing: Wood and other natural materials express warmth and calm. 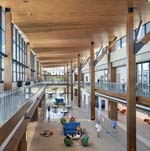 Robert Benson Photography Center for Health & Wellbeing: A generous infusion of controlled sunlight animates core interior spaces 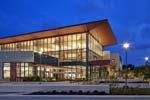 Robert Benson Photography Center for Health & Wellbeing: Architectural transparency supports a sense of community and belonging. |
© 2020 ArchNewsNow.com