
|

|
|
Home Site Search Contact Us Subscribe
|
|
INSIGHT: Design's Impact on Mental Health on Campus: A Well State of Mind Designing for mental health requires architects to prioritize the student experience by providing privacy, community, and comfort in their built environments. By Turan Duda, FAIA & Jeffrey Paine, FAIA September 17, 2020 See also: INSIGHT: Design for Wellness: What Now? Designers must be at the forefront of ensuring that the spaces of the future embrace the lessons of 2020 without sacrificing beauty, comfort, and our shared need to come together safely and to foster human wellbeing. By Jeffrey Paine, FAIA & Turan Duda, FAIA
The U.S. Department of Health and Human Services (HHS) defines mental health as including “emotional, psychological, and social well-being,” while the National Institute of Mental Health (NIMH) highlights a strong connection between physical and mental health. We see this convergence in our student wellness center projects, where all departments related to student care, health, and psychological services are being consolidated into a single building. This reframing of student health with a focus on overall wellness is also redefining how campuses approach mental health for students today.
Every individual brings a unique set of experiences, genetics, and personal strategies to handling stress. For students, a variety of physical, emotional, social, and psychological pressures come with joining a university community – often, it is a student’s first experience away from home.
Several themes that recur in our design of student life buildings inform the design of student health centers. For example, allowing students to discover a sense of community while balancing the need to self-care, or offering a retreat from the academic competition. Also, creating homelike interiors rather than institutional spaces, views of nature from within a building, the ability to be outside, and access to healthy distractions.
Find Your Comfort Zone Everyone’s mental health requires options both for social interaction and for privacy. The pandemic has brought notions of control and providing options into focus. For designers, this means providing spaces that are readily available and can be easily accessed as part of daily routine. Student life environments, and more and more ancillary spaces associated with classroom buildings, include spots that are comfortable – more “living room” than a traditional collection of sofas and chairs. At Emory Student Center in Atlanta, the central Commons is a space where one can see and be seen, but seating options include upholstered high-backed wing chairs and curved pod sectionals. Upholstered surfaces provide noise control, with quiet being an important strategy for de-stressing. Another option is screening devices. At Duke Student Wellness at Duke University in Durham, North Carolina, translucent screening follows a connecting stair through the building to provide separation of waiting/lounge spaces from building circulation. On the top floor, upholstered capsules, or pods, surround a user with quiet and privacy in a shared lobby. An alcove or a window seat or any space that creates a small haven can satisfy this need. These pod-like nooks and furnishings invite a student to find calm, while remaining in the thick of campus activity. By scattering these spaces throughout a project, they become a regular option for a student to regroup and find calm.
Build Community Support Social interaction is also key to ensuring mental wellness. The stress of academic life and the lack of family interaction can seem isolating. The inclusion of public or community space – places to just “be” – fosters a sense of belonging. Common spaces build community identity by drawing the campus population together to connect, even with the headphones that are ubiquitous in student populations. Having the option to be around and observe others can be reaffirming. At the University of Virginia’s new Student Health and Wellness Center in Charlottesville and at Duke, multiple living room spaces merge clinical care with comfort and social interaction without sacrificing necessary privacy. Programs are layered from public to most private, with living room spaces blurring the distinction between who is there for care and who is simply enjoying the comfortable seating and views offered.
Answer Biological Need Moments of outdoor connection are fundamental to the interior experience of campus buildings. So, too, is direct physical access to the outdoors. Theorist Edward Wilson outlined the first contemporary notions around humans having a biological need to be in nature. We have all become sensitized to the importance of access to outdoor space for working and socializing. Outdoor space presents opportunities for reflection, but also for movement and exercise. Walking can be like meditation, with landscaped areas and pathways freeing an individual to let the sights, sounds, smells, and sense of the natural world to take over.
Interior access to daylight and views of nature are fundamental sustainable strategies for reducing energy use from artificial lighting and for individual comfort. Their inclusion also contributes positive distraction strategies to support students’ emotional and mental wellness. They invite a student to focus on the workings of nature, the surrounding landscape, or the sunlight. Just as office workers are healthier and more productive with access to natural light, students reap the benefits in terms of their own ability to be productive and reduce stress. The main floor circulation at the new Student Health & Wellness Center at UVA centers on visibility from the street-level entrance through the building to the various destinations and views offered within.
Address All the Senses With today’s technology, we can live almost entirely in our heads. Listening to music or a podcast is a good distraction for students, but not always the most effective for mental health. Lao Tse said: “To attain knowledge, add things every day; to attain wisdom, remove things every day.” For campuses, this means designers must bring together architecture, interior design, wayfinding, and nature to foster freedom from physical and visual clutter. A clear, well-organized “clean slate” offers opportunities for individual concentration, less confusion, and a moment to catch one’s breath.
The quality of materials used can awaken the senses rather than the mind. Humanistic elements such as highly touchable surfaces, natural textures, and soothing colors encourage the physical senses to take over, freeing students to explore and connect with their feelings. Duke Student Wellness is infused with natural wood and stone elements that make the experience between the interior, exterior gardens, and natural areas continuous. Taken together, the building’s abundant tactile textures, warm surfaces, and sunlit elements provide numerous positive distractions for Duke students.
Frame a Mindset We see the inclusion of these healthy distractions as fundamental to our mission as architects of student facilities. Our thinking around design for wellness, clinical care, and mental health actually began with our work on Duke Integrative Medicine. The building’s holistic environment is choreographed to provoke patients to let go of the intellect and to stop, experience, and reflect. Art installations and artistic architectural elements are successful components of this work. Integrative Medicine became a testing ground for a number of strategies around material use, views, building circulation, and art that we use in all student health projects today.
Design for mental health asks architects to transcend building program and site to immerse ourselves completely in the student’s experience of a project. The features, qualities, and characteristics outlined above, taken together, allow a campus’s built environment to serve the physical and mental health needs of students with care, comfort, and by fostering individual connection to the larger world.
Sources mentalhealth.gov, “What is Mental Health” nimh.nih.gov, “Chronic Illness & Mental Health” HigherEdToday.com, “The Mental and Physical Well-Being of Incoming Freshman: Three Decades of Research,” September 6, 2018
Turan Duda, FAIA, is a founding principal of Durham, North Carolina-based Duda|Paine Architects. His conceptual focus and dynamic design approach have led to the creation of innovative projects for a wide spectrum of building types, scales, and purposes, from Raleigh, North Carolina to Monterrey, Mexico. Turan’s projects meet the demands of today’s communities and foster a sustainable world. He is a frequent speaker on topics such as design methodology and the role of public space within private development.
Jeffrey Paine, FAIA, a founding principal of Duda|Paine Architects, leads the technical execution of every project. He has led the design of iconic, transformational buildings for organizations and communities throughout the U.S. and abroad. Jeff is a frequent speaker at graduate programs in architecture, and real estate development and business and professional forums. He recently completed a four-week research project on the history, implications, and influences of public spaces in architecture at the American Academy in Rome.
|
(click on pictures to enlarge) 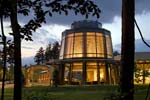 Robert Benson Photography Duke University, Durham, North Carolina: At Duke Integrative Medicine, indoor and outdoor elements merge to create a holistic and mindful experience for users.  Robert Benson Photography Find Your Comfort Zone: Emory University, Atlanta: The openness of the Emory Student Center along a primary campus path ensures easy access to its diverse spaces. 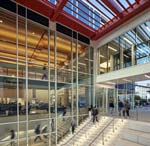 Robert Benson Photography A connecting exterior stair at the Emory Student Center builds community through physical and visual connections. 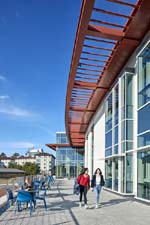 Robert Benson Photography Outdoor study spaces at Emory Student Center along the main terrace.  Robert Benson Photography Seating options at Emory Student Center allow students to find quiet within a community space. 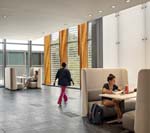 Robert Benson Photography On the top floor of Duke Student Wellness upholstered pods surround a user with quiet and privacy. 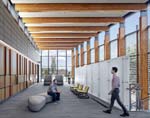 Robert Benson Photography Translucent screening follows a connecting stair through the floors of Duke Student Wellness to provide separation of waiting spaces from building circulation.  Robert Benson Photography Build Community Support: University of Virginia (UVA), Charlotte: At UVA’s new Student Health and Wellness Center, multiple living room spaces merge clinical care with comfort and social interaction. 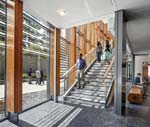 Robert Benson Photography The inclusion of places to just "be" at Duke Student Wellness fosters a sense of belonging for students. 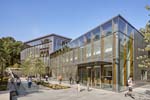 Robert Benson Photography Common spaces, such as interior and exterior spaces at Duke Student Wellness, build community identity by drawing the campus population together to connect. 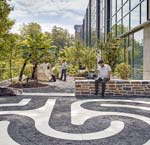 Robert Benson Photography Answer Biological Need: Direct physical access to the outdoors is a critical feature of the Duke Student Wellness building.  Robert Benson Photography Interior access to daylight and views of nature are fundamental at Duke Student Wellness, as is the inclusion of natural materials. Here, a bench was hewn from a tree removed prior to construction.  The new Student Health & Wellness Center at UVA provides visibility from the street level entrance through the building to the various destinations and views offered within. 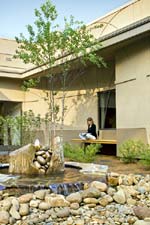 Robert Benson Photography Outdoor space at Duke Integrative Medicine presents opportunities for reflection. 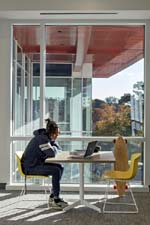 Robert Benson Photography Natural light and views in individual workspaces at Emory Student Center foster productivity with reduced stress. 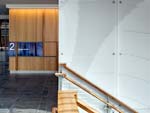 Robert Benson Photography Address All the Senses: A clear, well-organized material palette at Duke Student Wellness reduces visual clutter for easy wayfinding. 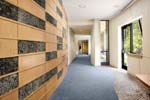 Robert Benson Photography Highly touchable surfaces, natural textures, and soothing colors at Duke Integrative Medicine encourage the physical senses to take over. 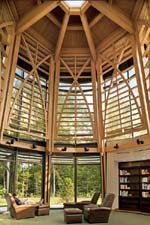 Robert Benson Photography Frame a Mindset: The waiting room at Duke Integrative Medicine includes layers of positive distractions. 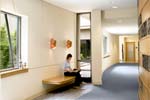 Robert Benson Photography At Duke Integrative Medicine, the experience of users is choreographed to provoke the senses.  Robert Benson Photography Duke Student Wellness welcomes students and invites musicians to impromptu recitals at the lobby’s grand piano. |
© 2020 ArchNewsNow.com