
|

|
|
Home Site Search Contact Us Subscribe
|
|
|
One-on-One: Revolution in Architecture: Interview with Gregg Pasquarelli, SHoP Architects "We never limit ourselves to simply designing an image. Part of our initial concept is always about knowing how something is going to be built." By Vladimir Belogolovsky February 12, 2013 A few years ago a promising multi-billion-dollar business and residential development project that included 16 high-rise buildings and a multi-purpose indoor arena ambitiously imagined by Frank Gehry to transform Brooklyn’s rail yard in Prospect Park, known as Atlantic Yards, was first delayed and then scrapped altogether. Many were disappointed; certainly, I was. The scheme was downsized and the architect replaced. All hopes to see a meaningful architectural landmark rise in the borough where modern architecture, for the most part, remains wishful thinking rather than reality, were hopelessly extinguished. What could possibly happen on this unarticulated site, a clash of elegant 19th-century brownstones, bulky office towers, and a shopping mall (a gross eyesore at the crossing of Atlantic and Flatbush Avenues) if both world-class architect – and with him the big budget – were gone? Yet, after years of planning and groundbreaking taking place in spring 2010, something intriguing was slowly emerging there. Seen from afar the centerpiece of the current scheme, Barclays Center – home to Brooklyn Nets – appeared to assume its monumental form, evoking numerous allusions, depending on the angle, distance, or perhaps even the mood of the observer. I always saw it as a whale – tough, dark, so much bigger than anything around it, and frozen in a moment of spectacular breaching.
Barclays Center, designed by New York City-based SHoP Architects and Minneapolis-based Ellerbe Becket (now part of the AECOM conglomerate), opened in September 2012. The arena surpassed all expectations. There were no great expectations. So much more shocking was the effect of the finished building. I will compare it to Gehry’s Guggenheim Museum Bilbao at least in one way.
When I went to Bilbao in 1997 to see the almost-completed museum, I witnessed a curious scene. A car stopped near the building and two elderly fellows got out. They stood in silence for a few moments, observing the structure, and then erupted into a lively discussion, pointing at various titanium-clad curves and swoops with their walking sticks. It was the beginning of a new era in architecture – the much talked-about Bilbao Effect. The new building in Brooklyn shares the same power of engaging and exciting those who pass by. People don’t simply pass by. They wonder. They take their time examining this very unusual thing. I also want to know more – about the building and its designer Gregg Pasquarelli, who, with Christopher R. Sharples, William W. Sharples, Coren D. Sharples, and Kimberly J. Holden, founded SHoP in 1996. He invited me to his 100-person practice in the shadow of the Woolworth Building in Manhattan.
Vladimir Belogolovsky: You came to architecture through banking. Tell me your story of becoming an architect.
Gregg Pasquarelli: After studying finance at Villanova University near Philadelphia I worked as an investment banker on Wall Street and experienced the Black Monday stock market crash in 1987 first-hand. That job was so boring... And every time I was bored I drew something. One day I pulled open my drawer with a stack of my drawings. When I went through them, they were all buildings and I realized – that’s what I want to do. I resigned the next day. Then I went to an art supply store and bought whatever first-year students get. That was in 1989. That fall I met an architect who was moving his practice from Denver to New York, so I offered to be his office manager, doing everything from finding a space and negotiating the lease, to setting up the accounting system and writing software to run payroll. In exchange for running his office, where I stayed for a couple of years, I learned drafting, went for site inspections, and so on.
VB: So you did all that work before applying to Columbia University where not only you got your architectural degree in 1994, but, most importantly, met your future partners with whom you started SHoP a couple of years later. What was it that prompted you all to start architectural practice together?
GP: Many things. But I can tell you what it wasn’t that prompted us to work together: aesthetics. We were all critical of the way architects were running their practices. There was a strong separation between paper architects who did beautiful designs and service architects who know how to build actual buildings. We felt that these two approaches were growing further and further apart. We all wanted to rethink that idea. Why couldn’t we be both? We wanted to do great designs and know about all the latest technology, fabrication, construction techniques... So we did a lot of research on CNC fabrication and so on. Our collaboration started in 1996 while I was working for Greg Lynn, who was teaching at Columbia. Some of my friends were opening restaurants and stores, and needed help to design them. That’s when I offered a collaboration to my now partners.
VB: You said you wanted to change how a traditional architectural practice worked. How was your practice different?
GP: We started to collaborate while I was working on Lynn’s Korean Presbyterian Church in Queens, New York. We were keen on technology from the very beginning and already in 1993 we started using the first stereo lithography 3D printers, silicon graphics machines – we were exploring all the latest technology.
VB: Would it be accurate to identify Lynn’s church as the first building to be designed with the use of the now more common parametric modeling?
GP: It was more like animation software that we used and we were loading parametric elements into it. It was being designed then – we were just making first steps. It was an attempt to use animation as a design tool. The building was moving and changing based on the parameters that we would put in. Then we would freeze the animation at a certain moment to try to figure out plans and sections to show how a particular form could be built. So the building was designed by using an animation technique as opposed to sketching or building models.
VB: What was groundbreaking in comparison to the traditional way of designing?
GP: The difference was in the fact that it was the animation that was allowed to show certain possibilities as opposed to us designers conceiving a certain image. That became a new method for designing. We never actually drew a single line; we let the animation do it. We only made decisions on when to freeze a particular view or a form when we liked what we saw.
VB: In other words, you manipulated the parameters to get to an image you liked. Apart from Lynn you also worked for Frank Gehry. What was it that you learned most from these experiences?
GP: I worked for Gehry in L.A. for just one summer, mainly as a model maker. But what I really learned from him is not to be afraid to build curves. In other words, I saw what was possible. And Lynn will always be an inspiration to me because he is always pushing technology. So watching Gehry trying to build very complex curves and Lynn pushing the technology made me want to employ such tools that would make the translation from designing to producing drawings and to implementing them a much easier process.
VB: Talk about the early steps of your practice. What kind of projects did you start with?
GP: We didn’t have real projects right away. Some of us were teaching or doing drawings or models for our former professors. Apart from small commercial and residential projects, we did many competitions. The first competition we won was Mitchell Park in the Village of Greenport Park on Long Island, New York, which included such components as a marina, a roundhouse for the town's historic carousel, a mechanical building, a camera obscura, a ferry terminal, and a harbormaster's building. Then we won the MoMA/P.S.1 Young Architects Program in 2000 with our “Dunescape” installation for the Summer Warm-Up series, which gave us great visibility. That’s really how we started our practice. There was a period when we won seven out of 12 competitions.
VB: What projects are you currently working on?
GP: There are many. There is a new residential megaproject, The New Domino, in Williamsburg, Brooklyn; a government office complex in Botswana; stadiums in Atlanta and New York; waterfront parks in Manhattan and Seattle; a seaport recreation complex near the Brooklyn Bridge; academic projects for Colombia University; a shopping complex on Staten Island by the ferry; a skyscraper in Chicago; and master planning for The Menill Collection in Houston. I hope we can talk more about the just-opened Barclays Center in Brooklyn. We also planned three residential towers for the complex.
VB: We will, but first let’s talk more about your company. You are called an all-service firm. In 2007 you formed SHoP Construction. Could you talk about this branch of the office?
GP: We never limit ourselves to simply designing an image. Part of our initial concept is always about knowing how something is going to be built. For us an idea is not a shape. That’s not how we start. We start by saying – let’s use copper or let’s use glass. Well, how big does the glass come? What are the ways it gets attached? What is the easiest way to put it on the building? Into how many pieces can I break it? How sharp of an angle can I make before it becomes expensive? All that thinking starts on day one. So the building emerges out of the logic, of how it works, and how it is put together. How does that logic work on the inside? How does that logic work within the urban context? How does everything work with the technology that is needed to put everything together? That’s how we always worked. It is great to show a very complex form to a client and hear them say: “You can’t build that!” And to be able to say to them: “Yes, actually we can – and here is how you do it.” For a while we would hand drawings to our contractors with all details completely figured out, and it was very easy for them to work with us because they just had to follow the drawings. Then we realized that we could communicate directly to the general contractor, so we started our own company, SHoP Construction. Sometimes this company works on a portion of a particular project, sometimes on a whole project, and other times it is commissioned by other architects or contractors to figure out how to build their very high-end designs. A quarter of our staff is now part of SHoP Construction.
VB: In your lectures you talk about a new model for the profession and the paradigm shift. How do you see the new paradigm?
GP: The shift is mainly in the relationship of the owner, the architect, and the builder. I think it is a huge mistake to view these three figures as going against each other. The emerging technology allowed more blurring of the boundaries between these groups. If architects don’t master the technology and take more responsibilities, they are going to get pushed to the side. Our model is the following: architects, who are great creative thinkers, should be generalists and not only specialists. They should start getting involved with their projects on a variety of levels – understand the finance and invest money, get involved in politics, control the construction process, envision ideas for how their buildings will be maintained and used in the future. They can’t just be designers. For us to grab back these territories can only be done through the use of the emerging technologies, and that is exactly what is happening. The more engaged and integrated into the building process we get, the more valuable our contribution will be to the built environment overall.
VB: I wonder how you came to these ideas. Do you model your company on any particular practices that are out there?
GP: Certainly not on any architectural offices because that’s what we rebelled against in the first place. One of our heroes is Boeing’s famed Skunk Works design team, which works on aircraft design. It is a think tank. The idea is to bring together smart people who have very different qualities to see what they can invent.
VB: How do you find these people?
GP: I have no idea. Somehow they find us [laughs].
VB: What is performance-based design and what are its advantages?
GP: Again, we stay away from ever imposing an object on a place. We always start with the following questions: what is the logic of how the building has to work? What will make the performance of the program work the best? Then the building that is being designed is placed into an environment. That environment has flows, positions, connections&hellip When that happens, does the building hit the site like a rock? Or does it move and connect in many different ways? That’s performance. The other part of performance is how the building is made – how the pieces are put together and how to make the building live and breathe in the most positive way. What happens when you allow all of those things to come together is that, sometimes, the resulting building looks different from what the expectation is...
VB: What is a performance envelope?
GP: That’s the skin of the building and how it is made. Our first project, the camera obscura at Mitchell Park, was our first example of performance envelope. In fact, the entire object was exactly that. It was entirely designed based on such parameters as what the function was inside, and what would be the minimum dimensions outside; it was designed like a car or a plane. So we ended up with a very unusual building. The cost would be very high for someone to try to build it. So it was the first time we modeled every single part of the building at full scale. We manually did what is referred to as BIM (Building Information Modeling), or digital representation of physical and functional characteristics of a building. We did several thousand drawings; every part of the building was drawn. There were two kinds of drawings: the parts and how they needed to be assembled. These parts were then brought to the site and all the builders needed to do was to assemble them. They never had to drill, cut, bend... All the pieces were numbered and the whole construction took just six weeks to complete.
VB: Parametric design. Is that the new direction?
GP: Absolutely. For the new generation of designers it seems to be much easier to script programs to arrive at a particular solution by watching how their forms emerge as opposed to arriving at a solution by drawing, building models, and figuring out possibilities that way. And for any older-generation architects to say that something is lost is not right. We are still drawing, programming, looking at form, and examining how everything works. These new methods are so much faster. Also, the benefit of the parametrics is that you can test many versions very quickly.
VB: Mies would say: “I never let the client pick one option or the other, because he may choose the wrong one.” A friend of mine – an older-generation architect – says: “But I know what I want. Why do I need to consider other options?” Do you suggest that contemporary architects who favor parametric design way of arriving at a particular solution do not know what they want?
GP: I would make the exact opposite argument of what your friend says. In fact, he thinks he knows what he wants, but he still is used to the convention of standard responses; he is accustomed to certain moves, to assemble them in a certain way into what he thinks he wants. But for us to come up with the form we have to make so many decisions to even make the first step...
VB: In fact, not knowing can take you to a better solution because so many questions are raised and numerous options are tested before the form finally emerges.
GP: Precisely. We don’t want to know what the final form will be. That would be like imposing something predetermined. Also, I may get 50 results, but I don’t show them all to my client. I am like Mies – I like to show just one option. But if the client says: “Why don’t you do it this way or that way?” I can say we tried this and that. It does not work well and here is why. So I can have a better argument and protect the integrity of my work. If I just go with one drawing and the client does not like it, what do I do?
VB: I like your approach, at least as a convincing business strategy for winning the heart of the client. You said: “The notions of plan, section, and elevation are limited.” You said that there should be a new way to communicate information to the builder. Could you elaborate on how these notions are becoming obsolete?
GP: Well, sometimes these are not the right drawings. Those are standard conventions. These drawings only show one particular situation, one instance. What about the drawings that emerge over time? What about drawings that show assemblages and sequences of various parts?
VB: Let me congratulate you on the Barclays Center – it is an amazing structure. The other day I went around the building and all I could think of – oh my God, this is the future! We are in a completely new world now. Looking across the street all around the building is like looking back in time. What is this world that you and some other leading architects around the world are now shaping? How do you see it?
GP: Yes, many architects are now working this way... For us, the Barclays Center is a performance-based building. This is an enormous building in a neighborhood of 19th-century houses. How do those things come together? The idea was to divide the building horizontally, making these swoops of solid and transparent bends... A major concern was to develop the façades, to play with the texture and scale, to work with the surrounding buildings. We chose rusted-looking weathered-steel because we wanted a radically modern building – and yet a building that would fit both with the industrial character and neighboring brownstones of that part of Brooklyn. The skin is multilayered and porous, which is achieved with variably-spaced steel panels in different shapes and backlighting. So day and night the perception of the building is constantly changing.
VB: The logic used to be that – if you as an architect could come up with a form that lends itself to the smallest possible number of repetitive parts, then the building could be built quickly and therefore economically. But with the new technologies, even if every part is unique it is still possible to achieve quick and economical construction. This is proven with the construction of the Guggenheim in Bilbao by Gehry with its 11,000 beams – all unique in size and shape – and now with your Barclays Center with a façade of 12,000 unique metal panels. It took Jørn Utzon, architect of the Sydney Opera House, three years to come up with the idea of modularity. Otherwise his beautiful shells could not have been built. So we are no longer limited by what can be built because virtually anything can be achieved at a reasonable cost?
GP: It is true because starting with the research about 15 years ago, we already knew that the computer does not care if the pieces it needs to fabricate are all different or all the same. So if we can manage the control of such versatile systems by thinking through how everything is going to be built and assembled, you can make anything you can dream of. Now, mass customization (when everything is unique) becomes possible. In the case of the Barclays Center façades, the smaller parts were assembled at the factory, came to the site as bigger panels, and were simply clipped to the building exactly the same way as if they were all the same. I don’t think that the complex curvatures that are achieved in this project could have been built even five years ago. The technology was not there yet. Now we can do it.
Vladimir Belogolovsky, founder of the New York City-based Intercontinental Curatorial Project, curates architectural exhibitions worldwide. Trained as an architect at Cooper Union, he is the author of the books Felix Novikov, Green House, Soviet Modernism: 1955-1985, and Harry Seidler (Rizzoli, 2014). His “Harry Seidler” exhibition is traveling Europe, North America, and Australia from 2012 to 2014. vbelogolovsky@gmail.com
More by Belogolovsky
"Harry Seidler: Architecture, Art and Collaborative Design" A new traveling exhibition celebrates the 90th anniversary of the birth of Harry Seidler, the leading Australian architect of the 20th century who followed his convictions and vision.
Colombia: Transformed / Architecture = Politics The curators of the exhibition making its world debut in Chicago this week throw the spotlight on five Colombian architects who leverage brick, concrete, and glass forms to improve the lives of ordinary people. One-on-One: We architects are politicians: Interview with Giancarlo Mazzanti "Now is the time to think of how architecture can change the world. We architects can assume that role and make a real difference in how people live and behave." One-on-One: Architecture that leads to a point: Interview with Daniel Libeskind "Every building, every city should have a story." One-on-One: Architecture of Emotion and Place: Interview with Bartholomew Voorsanger, FAIA, MAIBC The architect's aspiration to create expressive, dynamic spaces is absolutely the key to his work. One-on-One: Architecture as a Social Instrument: Interview with Bjarke Ingels of BIG It is not for nothing that this young architect is referred to as the "Yes Man" with a willingness - and ability - to please just about everyone. One-on-One: Putting Colors Together: An Interview with Will Alsop For Alsop, it is the act of painting, the state of losing control - its imprecision and intuitiveness - that best define his initial vague intentions - and what ultimately brings him close to the mystery of inventing new architecture. One-on-One: The Art of Ennobling Communities: Interview with Sara Caples and Everardo Jefferson These architects have proven time and time again that architecture can transform reality and change attitudes. One on One: Elusive Architecture: Interview with Kengo Kuma "I want to create a condition that is as vague and ambiguous as drifting particles. The closest thing to such a condition is a rainbow."
|
(click on pictures to enlarge) 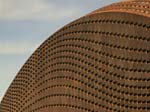 Photo by Bruce Damonte Barclays Center, Brooklyn, New York, 2012 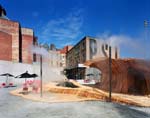 Photo by David Joseph “Dunescape” installation, MoMA/P.S.1 Young Architects Program, Queens, New York, 2000 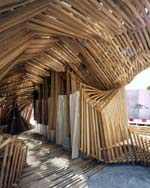 Photo by David Joseph “Dunescape” installation, P.S.1, Queens, New York, 2000 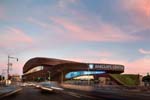 Photo by Bruce Damonte Barclays Center, Atlantic Yards, Brooklyn, New York, 2012 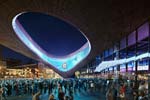 Photo by Bruce Damonte Barclays Center, Atlantic Yards, Brooklyn, New York, 2012 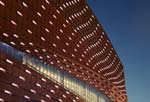 Photo by Bruce Damonte Barclays Center, Brooklyn, New York, 2012  Photo by Bruce Damonte Barclays Center, Brooklyn, New York, 2012 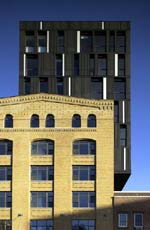 Photo by Seong Kwon Porter House, New York City, 2003 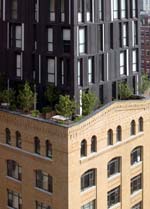 Photo by Seong Kwon Porter House, New York City, 2003  ęSHoP Architects Government office complex, Botswana; in design  ęSHoP Architects Government office complex, Botswana; in design  ęSHoP Architects Pier 17, South Street Seaport, Manhattan; schematic design  ęSHoP Architects Pier 17, South Street Seaport, Manhattan; schematic design 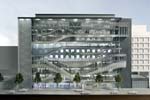 ęSHoP Architects FIT/Fashion Institute of Technology, Manhattan; design proposal 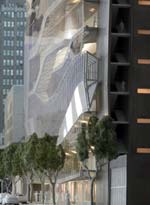 ęSHoP Architects FIT/Fashion Institute of Technology, Manhattan; design proposal |
ę 2013 ArchNewsNow.com