
|

|
|
Home Site Search Contact Us Subscribe
|
|
|
One on One: Elusive Architecture: Interview with Kengo Kuma "I want to create a condition that is as vague and ambiguous as drifting particles. The closest thing to such a condition is a rainbow." By Vladimir Belogolovsky April 14, 2009 Editor’s note: This is the first in a series of one-on-one interviews by architect, writer, and curator Vladimir Belogolovsky. Future interviews will include Wolf Prix and Emilio Ambasz.
It is hard to describe Kengo Kuma’s architecture. His fragile buildings do not seem to bind themselves into what modern architects typically are after – trying to achieve strong, memorable, and poetic forms. Internationally admired masters such as Le Corbusier, Alvar Aalto, or Oscar Niemeyer come to mind naturally for their supremacy in form-generating talent. Kuma’s creations seem to dissolve into boundless compositions that have neither hard edges nor a singular focus.
Quest against gravity is all architects’ old theme. Many contemporary masters try hard to cheat the eye. They beef up their structures, exaggerate projecting cantilevers, and reduce the number of supports. Kuma’s buildings stand firmly on the ground. His idea of fighting gravity is based on material perception. The architect’s buildings do not appear to be solid. Instead, they visually disintegrate into particles producing mesmerizing effects. “My aim is not to create particle-like works of architecture. I want to create a condition that is as vague and ambiguous as drifting particles. The closest thing to such a condition is a rainbow,” says the architect.
Kuma’s structures coexist peacefully with their environment and do not try to conquer or overcome their immediate context. They simply frame, direct, and compliment something that was always there – the view. The architect’s museums, temples, and residences, built mostly in Japan, feature vernacular materials. They are earth, wood, bamboo, stone, and delicate rice paper (Karasuyama Washi). In their carefully calibrated compositions of horizontal and vertical lines these predominantly small-scale poetic structures suggest pouring rain or a swiftly passing stream of water.
Kengo Kuma was born in Kanagawa, Japan, in 1954. He graduated from the School of Engineering at the University of Tokyo in 1979. From 1985 to 1986 he attended Columbia University in New York, and upon his return to Tokyo a year later the architect established his own studio, known today as Kengo Kuma & Associates. Kuma is currently a professor at Keio University in Tokyo. In addition to his Tokyo office, the architect maintains a busy practice in Paris from which he develops his European projects. Kengo Kuma & Associates has realized more than 50 projects, including Bato-machi Hiroshige Museum (Nasu, Tochigi Prefecture, 1998-2000), Takayanagi Community Center (Takayanagi, Kariwa-gun, Niigata Prefecture, 1998-2000), Adobe Museum for Wooden Buddha (Toyoura, Yamaguchi Prefecture, 2001-2002), Bamboo Wall (Beijing, 2000-2002), and beautiful Lotus House in Eastern Japan (2003-2005), featuring intricately composed screen walls weaved of thin travertine tiles alternating with spaces of the same size in checkerboard pattern and evoking lotus flowers floating on water, which in fact surround this unusual house.
I caught up with Kuma in New York where he came to give a lecture at Cooper Union School of Architecture and oversee progress on a residential project in the United States.
Vladimir Belogolovsky: You started your recent lecture with a statement about the current economic crisis. Why?
Kengo Kuma: It is important to talk about these things. Personally, I have experienced economic crisis three times. The first time was in 1973, which was the oil crisis. I was 18 years old and was just accepted to the Tokyo University. Architecture was very popular then. Construction was booming in the 1960-70s. I was fond of architecture because I loved sports venues built for the 1964 Tokyo Olympics, especially the National Gymnasium designed by Kenzo Tange. With the oil crisis the future suddenly became dark. That was actually a good time to study and to think. I wanted to do architecture that would be different from previous generations of Japanese architects.
The second crisis occurred in 1990 when the “bubble economy” burst. I opened my office in 1987 during the “bubble economy” years, right after I returned from studies at Columbia University. In those years there were many interesting projects being built in Tokyo. Many internationally renowned and progressive architects came to work in Japan: Peter Eisenman, Steven Holl, Michael Graves... But in 1990 my office stopped getting work. I was young and had no work. Fortunately, I could find small projects in the countryside. I had to wait until 2000 before I did my next project in Tokyo. I had some friends in the countryside so I decided to move to a small town where I was asked to design very small projects on very tight budgets. But the sites were very beautiful and the craftsmanship was great. It was a very good and important experience for me. The scale was small and I could communicate with craftsmen directly. I learned about natural materials from them. Now we are going through another crisis. There is a lot to learn in times like these. So I am very optimistic.
VB: Not many people know this, but in your work you went through a drastic change and now I see the reason for it. Your M2 project in Tokyo, which is an office and showroom complex based on approximations of classically inspired forms seems to be a world apart from your sensitive architecture now.
KK: I started working on the M2 project in 1987 and it belongs to the bubble era. The owner of the automobile company asked me to design a monumental building and that is what I tried to do. Then the bubble burst and I was forced to go to the countryside.
VB: What would happen if the bubble did not burst? Do you think you would continue doing projects like M2: M3, M4...?
KK: (laughter) Nobody knows what would happen.
VB: It seems that for you it was like going back to school – going back to research...
KK: Absolutely. There was a lot of time to think. It is important for architects to have time to think.
VB: Tell me about your idea of erasing the object – erasing architecture and breaking architecture into particles. Is this related to the idea of achieving various states of ambiguities?
KK: In traditional Japanese architecture building elements are very small: wood, rice paper, and sometimes stone. Usually there is space in between those elements to allow for natural breezes. I apply these methods in my own architecture in designing modern buildings. I think it is hard to appreciate tactile qualities of materials if they appear as masses. If materials are broken into particles they become more vivid and transient, like rainbows. At times they appear as objects, but with the change of light they disperse like clouds and dissolve like mist. To prevent an object from appearing, that is to erase architecture. We must reverse our form of perception. Instead of looking at architecture from the outside, we must look at the environment from inside out.
VB: Talk about your idea of selecting and designing particles and the relationship between them.
KK: I think of materials as basic ingredients for making things. Materials can’t be too big or too small. If the particles are too large, they become like a mass. If they are too fine – they may also appear like a mass. Their size must be determined in response to the distance between them and the observer, the relative size of other particles and the framing. Selecting particles, their size and details, is the central focus of my designs.
VB: Is this idea related to the notion of freedom?
KK: Sure. For example, a strong and heavy wall defines space strongly. It is restrictive and I don’t like that kind of space. I became sensitive to that being raised in a very different space. I grew up in the suburbs of Tokyo. My parents’ house was a 1920 traditional Japanese house built of old wood with many intricate details such as wooden window frames and rice paper screens. That house was very different from the houses of my school friends. Most of them lived in typical American-style suburban houses built of concrete. In the beginning I hated my house. I thought it was a shame to live in an old house. But gradually I got to know it and I realized that it was much more comfortable than my friends’ concrete houses. They felt cold and compressed to me. I couldn’t breathe, my muscles would tense up, and I wanted to get out as fast as I could. But I felt a sense of freedom in my house.
VB: You call your buildings “weak.” Why is that?
KK: Weak relates to the idea of breaking materials into particles. The concrete building is very strong – too strong for the human body. I think that the human body is very week and fragile. So people can’t feel comfortable in strong places. But if the building itself is as weak as a human body, we feel comfortable.
VB: Are you talking about just houses or any building type?
KK: I think it can be said about any kind of architecture, but my opinion probably is an exception. Most people feel comfortable in wooden houses, but would like to work in concrete or steel-and-glass modern buildings. But I think even in the case of office buildings we can apply this kind of weakness.
VB: You said, “I don’t want to make particular architecture but to create a particular condition.” Please elaborate.
KK: My method is site specific. For me, the environment is very important. I don’t want to work in generic conditions and create generic buildings. I want to create very unique buildings with very profound and meaningful connections with the environment. For example, I always try to find and use a local type of wood or stone from a particular site.
VB: What about the overall architectural form? Is it important for you?
KK: My idea is that architectural forms should be quiet. A symbolic form can kill the environment. I don’t like monumental forms and that is a big difference between my architecture and that of older Japanese architects such as Arata Isozaki or Kisho Kurokawa.
VB: How do you start your designs? What is the process – is it sketches, research, discussions, or is it about choosing a particular material and construction methods?
KK: It is always about a particular project. The most difficult part is the beginning. It always starts from careful observations of the site and by talking to people from the area. For example, we often discuss unique qualities of local materials. I usually study materials very closely and it takes a long time. In my office we explore many possibilities as far as layout by making a lot of study models. We always work simultaneously in two directions – exploring layouts and making many full-scale mockups trying to achieve different looks of materials.
VB: What kind of house do you live in?
KK: I didn’t design my house. It is very normal. It would be very difficult and frustrating to design my own house because I always try to explore different possibilities. I always want to discover new things.
VB: What is a perfect house for you? KK: A perfect house is a house that is always changing. Actually, my parents’ house was like that because my father always wanted to extend it. Originally our house was very small and gradually it changed and expanded. My father was a businessman. But he was very interested in design and architecture and he collected furniture pieces designed by Bruno Taut who wrote several books on Japanese culture and architecture and was well known for his appreciation of the Imperial Katsura Villa in Kyoto. My father did all the new construction himself. He also designed lighting fixtures. We always discussed our next extension plans. It is normal in Japan because a wooden house is easy to extend. It is also very common for family members to help with extensions. I remember carpenters coming to the house all the time. But try to extend a concrete house!
VB: Among people who influenced your work you named architects Frank Lloyd Wright and Bruno Taut, as well as a sculptor Barbara Hepworth. You also mentioned the importance of Peter Smithson, the architect of the Economist Building in London. What is the importance of this building for you?
KK: Well, there are two things. First is the detail of the stone cladding. Normally in the 20th century, stone was used as cladding on concrete, but in his Economist Building Smithson fixed stone panels directly to the building’s steel frame. The overall architectural vocabulary seems to be Miesian, but the corners of the buildings are chamfered, and the mullions are fitted with vertical limestone strips. The overall effect is even lighter than Mies. And the second thing is the layout. The central feature is the void, the plaza. Around the plaza there are three buildings of varying dimensions, ranging from low-rise to high-rise. It is very different from the American approach, which usually features an interior atrium. Smithson created a stage: an urban platform on which interesting things might happen.
VB: Void is very important in traditional Japanese architecture, right?
KK: The word ma in Japanese means space or sense of place, and it is as important for reading architecture as buildings that relate to it. In all of my works the void is very important. It connects and organizes various elements. In my design for the Museum of Ando Hiroshige it is the void that connects the city with the mountain behind the museum building.
VB: You said, “The problem with Modernism is that it is still under the influence of classicism in respecting proportions and the beauty of shape. But for me that is a secondary thing. The power of the void is the most important.” Could you elaborate?
KK: Basically, Modernism belongs to the 20th century. A beautiful building is typically conceived as a beautiful picture or an image. But that is not a real experience. Picture is picture. Proportions are important for a beautiful picture, but the real experience is very different. Something great can be experienced in a space between buildings, such as Smithson’s Economist Building. That kind of experience cannot be understood by looking at a picture. The only way to experience space fully is to walk through it. The external forms of buildings should be decided by regulations or environmental conditions. That is the approach of Peter Smithson and Frank Lloyd Wright. That is the approach of traditional Japanese architecture. We don’t conceive architecture as a picture. In fact, if you look at elevation drawings of most traditional Japanese buildings they look very similar, but if you walk around, the experience is very different.
VB: Are you saying that proportions are not important for you?
KK: In classicism the object itself and its proportions are important, but what is more important in traditional Japanese architecture is the design of the roof. If an architect can create a beautiful roof and a beautiful shadow under the roof, then proportions cannot be a big issue. The shadow can control everything. Typically, design starts from the roof. The notion of proportions comes secondary.
VB: Your Bato-machi Hiroshige Museum is a very fine and beautiful structure. Was that the first building where you employed straight, vertical lines in your roof design to evoke a sense of pouring rain?
KK: In my roof designs I used louvers before, but horizontally. I thought horizontality could evoke a sense of continuity. In Hiroshige Museum I used louvers vertically for the first time. I was inspired by Ando Hiroshige’s beautiful painting “People on a Bridge Surprised by Rain.”
VB: Is there one particular project that you would like to realize?
KK: I am always excited about going to new places and possibilities to work on new and very different projects. So the answer is: I don’t know.
-----
Kuma left my question unanswered because he is practicing architecture that always responds to local circumstances. His beautiful buildings embody an approach of many contemporary architects who find a particular joy in the process of making architecture as opposed to projecting its final image. As a result, the architect’s creations appear to be unfinished and seem to possess the quality of leaving bits and pieces that are unsaid or unrealized, but point towards its potential for completion or elaboration. They erase a familiar reading of architecture and fill it with new, distinct meaning.
Vladimir Belogolovsky, architect, writer, and curator, lives in |
(click on pictures to enlarge) 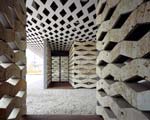 Daici Ano Takanezawa Plaza, Shiotanigun, Tochigi Prefecture, 2004-06 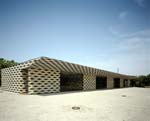 Daici Ano Takanezawa Plaza 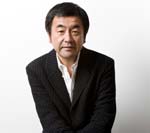 James Gibbs Kengo Kuma 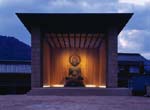 Daici Ano Adobe Museum for Wooden Buddha, Toyoura, Yamaguchi Prefecture, 2001-02 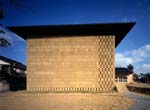 Daici Ano Adobe Museum for Wooden Buddha 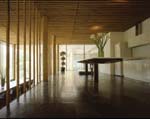 Satoshi Asakawa Bamboo Wall, Beijing, 2000-02 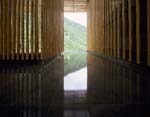 Satoshi Asakawa Bamboo Wall 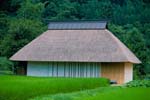 Mitsumasa Fujitsuka Takayanagi Community Center, Takayanagi, Kariwa-gun, Niigata Prefecture, 1998-2000  Mitsumasa Fujitsuka Bato-machi Hiroshige Museum, Nasu, Tochigi Prefecture, 1998-2000  Mitsumasa Fujitsuka Bato-machi Hiroshige Museum 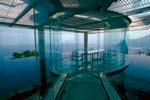 Mitsumasa Fujitsuka Water/Glass, Atami, Shizuoka Prefecture, 1992-95 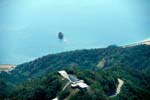 Mitsumasa Fujitsuka Kiro-san Observatory, Yoshiumichou, Ochigun, Iichi, 1994 |
© 2009 ArchNewsNow.com