
|

|
|
Home Site Search Contact Us Subscribe
|
|
|
One-on-One: The Art of Ennobling Communities: Interview with Sara Caples and Everardo Jefferson These architects have proven time and time again that architecture can transform reality and change attitudes. By Vladimir Belogolovsky August 24, 2010 Sara Caples and Everardo Jefferson founded their Manhattan-based boutique firm Caples Jefferson Architects in 1987. Jefferson observes: “In the '70s, architects failed to make the connection between architecture and sociology, between purpose and form. The program has to be translated into form, and the form has to rise to the level of architecture.” This conviction is reflected in the three main criteria the architects judiciously follow in their practice: at least half of their projects are in the public realm and community-based; every project should result from serious intellectual research; and each should reflect powerful and original design. These criteria are pursued by the architects in the above order and not the other way around, as is the case with so many contemporary designers for whom form is the paramount goal of architecture. But form in itself is just the beginning. If architecture remains just that, it might as well be its end.
The studio employed 12 architects at the peak of the economy two years ago, downsized to six during the recession, and is now growing again. The architects have been working on five projects: a luxury house in Barbados; a sculptural piece at a science center; the Weeksville Heritage Center in Brooklyn; the restoration of Starr East Asian Library at Columbia University; and the Louis Armstrong House Museum Visitors Center in Queens, New York, in collaboration with graphic designer Milton Glaser (best known for his “I Love New York” logo).
When on a recent visit to the architects’ studio, perched on a high floor in the Garment District with expansive views over the Hudson River and surrounded by Times Square skyscrapers, I asked them, dubiously, whether they were serious when they said in one of their articles that “feeling safe is what architecture is all about.” Two Yale graduates believe that architecture is about safety? Yes. In their opinion, the architecture-making process is not simply about form-making, but a complex, socially engaged endeavor. A small firm committed to public works such as community centers, rehabilitation centers, public housing developments, libraries, theaters, and schools, the architects operate with small budgets, limited resources, and are faced with very real issues – including safety in inner-city neighborhoods. Yet, they have successfully managed to complete a number of visually attractive projects. Our conversation started with a discussion about their recently completed Queens Theatre in the Park.
Vladimir Belogolovsky: You just completed the Queens Theater. What is this project about?
Sara Caples: The project is built around the ruins of one of Philip Johnson’s most iconic projects – the New York State Pavilion for the 1964 New York World’s Fair. I call this pavilion “dreams of futurists past.” There is a complete chaos of scales with a huge open-air concert arena, futuristic-looking observation towers, and a small, low drum-like building which was originally used as the cylindrical Theaterama about the State of New York. In 1991, the building was converted into the 500-seat Queens Theatre in the Park. Being in Queens, the most ethnically diverse city in the United States, the theater hosts more than 300 different cultural performances every year, including Asian, Latino, and African-American festivals. The theater has been so successful that it decided to expand with a 150-seat cabaret space, a large reception hall for 600 people, multi-use spaces, and offices. Our function was to bring all these additional elements into a coherent whole by wrapping them around the original drum in a beautiful and nuanced way.
Everardo Jefferson: We thought that the original Philip Johnson ruin was very important and very theatrical. The ruin and the new reception pavilion are dialectic with each other. We wanted to underline the scale and the ambition of the original structure.
VB: What do you like most about the project?
SC: Every time we go there, we are thrilled when we see people taking photographs of the building and the space within. Architecture is about marrying a lot of contradictory public intentions and then building civic institutions for the larger public that people can embrace as their own. It means that we as architects have to think extra hard to attempt to create architecture that communicates to both sophisticated and to very populist audiences.
EJ: For example, we used marble flooring because we wanted the public to realize that it is a special place. Something else is important – my father, who grew up in low-income family in Panama and moved to New York when I was a small child, would never go to places like the Guggenheim Museum or the Metropolitan Opera, because he could not imagine he would feel comfortable there. It is very important to create that feeling of comfort for everybody and not just for the educated public. I really wanted to create such a space where any Mexican or Hispanic kid or adult coming from anywhere would feel comfortable and that the city has built this building especially for them.
VB: Did your father eventually go to see the Guggenheim?
EJ: Never.
VB: I never realized that architecture could divide people socially. Sara, you once said: “Space is the direct experience, and we try to leverage that by intensifying experience of the present, of space, or the tactile.” How did you try to intensify such experience in this project?
SC: Depending on where you are in the building, we wanted the architecture to intensify your experience, such as at sunset. We started with a neutral color palette in the reception space and highlighted various specific areas with sunset colors – oranges and reds – to intensify the experience of this natural phenomenon. Also part of the intensification is the uninterrupted spiral of light that reinforces the circular nature of the design, defines the vortex of circulation, and organically ties the building to the park around it.
EJ: In our work, we often turn to art for inspiration. In this case, we looked at Rothko paintings. And you can see that in the reception hall ceiling, where colors change gradually from yellows and oranges into deeper reds along the edge. Our contractor wanted to use solid colors instead of going gradually from light to dark. But, for us, it was not about the color per se, as in the Bauhaus tradition. It is important to convey a very particular feeling which we identify in this case with Rothko paintings, where you find faded edge transitions from one color to the next. We saw magic there.
SC: These effects help to define the edge and convey the feeling of luminescence and appearance of the dome floating.
EJ: Besides the color, this curved ceiling incorporates diagonally cut cone-shaped skylights of various sizes which recall Barbara Hepworth sculptures, another definite influence on our work. So, as you move through the space, you perceive the unexpected change of color, light, sizes, proportions, relationships. Depending on where you are, a circle can transition into an oval, and an oval might turn into a circle. It is very dynamic. Since most of our projects are public and resources are very limited, we always try to focus on particular elements that work on many levels at the same time, because we can’t do too many gestures. In the case of the skylights here, they frame the ruins, let the light in, spill the light back at night, and change and move perceptually as three dimensional objects. This intensity adds richness to the overall experience of the space.
VB: Art has a major influence on your work, right?
EJ: Absolutely. For example, we love how Bernini brings together bronze and marble in his “Ecstasy of Saint Teresa.” It might appear drastic, but it is a very beautiful combination. We are searching for such sensitive balance in our own work. We are not afraid of being perceived as tacky by hard-core Modernists and conceptualists. We are looking for richness and sensitivity of materials that will add beauty to our work.
SC: Finishes and details are often more important to us than a particular geometry, which usually comes from the site. Details may dramatically alter perception of a given geometry. For example, because of the limited budget, we couldn’t wrap our theater drum with curved glass. So, we came up with the idea of deep fins that pushed the glass in and disguised the joints between the glass panels. This separation disrupts the faceted façade so it is perceived as curved.
EJ: In our Louis Armstrong Museum, we introduced little openings in the exterior canopy. We call them lenses. They face south and bring spots of light to the sidewalk, each a little different, and every day the effect will be different – forever. I like how artists bring the notion of forever – forever changing, but forever there. As we were working on these lenses, we were thinking of Dark Star Park in Arlington, Virginia, by conceptual artist Nancy Holt, where she created beautiful concrete tubes and tunnels for passages and viewing. It is all about wonderful discoveries about the space that seems like nothing special until you start looking. Art is important. Not so much art itself, but the artistic view of the world brought into architecture. You could be dealing with architecture only, such as space, columns&hellipbut architecture can be so much more when it carries an artistic vision rather than pure architectural vision. You can see this approach in the work of Herzog & de Meuron where the architects play with how the perception of a façade changes with distance or how various references are coded into the form.
VB: What is the intention of your work?
EJ: Specificity is very important to us, because we really can’t compete with leading international practices such as Foster or Piano, because they have done hundreds of projects, and we don’t have their technical knowledge or resources. So, we have to concentrate on particular specificity of thinking that we try to do in every project for which these major firms have no time or interest.
SC: Also, we try to avoid using a specific style in our work or to follow the latest trend, because we are working on projects that, in spite of their small scale, take anywhere from five to 10 years to build. We just finished a community center for the New York City Housing Authority which took 10 years. Design process alone took two years, as it would start and stop so many times, going through endless review committees. So, it is important for our work to reach beyond today’s fashion and latest architectural currents.
VB: Do you think it is important for architecture to try to express meaning or represent something?
SC: I think so. I feel there is a real fear of being representational among contemporary architects who perceive that if they bring meaning into their work, they would be pushed out of their camp and that their architecture might be labeled as Disneyesque. So part of the challenge for our work is not to be afraid of bringing in different cultural strains if the project’s environment contains a particular set of cultural issues. We are not trying to create a collage. We are interested in creating something that has clear cultural resonance and speaks to peoples’ hearts.
VB: Every year you travel to see architecturally significant sites. What places did you enjoy most and whose work do you admire?
EJ: We love Corbusier, Aalto, Siza, James Sterling, the early work of Herzog & de Meuron, or conceptually brilliant projects by Enrique Miralles. I think the best trip so far was Finland and the work of Aalto – emotionally powerful and spiritual. I look forward to our trip to Portugal to explore the works of Siza.
VB: Is it important for you to develop your own distinct architectural style?
EJ: We are trying to achieve something else. A style is when you use the same materials, methods, tectonics, and so on. We strive for specificity of a particular place. Each project should emerge on its own. What we try to develop is a distinct sensibility, a certain elegance.
The work of Sara Caples and Everardo Jefferson has already achieved the elegance the architects strive for, and, taking into account all the challenges they deal with to realize their visions, their efforts should be defined as no less than heroic. Think of all the fascinating projects published in glossy international magazines – art museums, theaters, stadiums, bank headquarters, luxury department stores, and condominiums. They present great opportunities to exercise unrestrained creativity and limitless possibilities in expressive form-making. But what about the people whose everyday world is not safe and comfortable and is deprived of beauty and dignity? To them, the work of Caples Jefferson Architects is much more meaningful and tangible. There are poor neighborhoods in New York that lack safe environments and playgrounds, forcing kids to stay inside residential buildings. They play handball in the hallways and play tag in stairwells. A new, safe community center can literally change their lives and ennoble the entire community.
In their Marcus Garvey Houses Community Center in East New York, Brooklyn, one of the toughest neighborhoods in the city, Caples Jefferson Architects has created an open and transparent volume in which the community can feel safe, instead of building a concrete bunker. To achieve that, the architects used bullet-resistant glass. They asked a very legitimate question: Why can’t architecture be safe and beautiful? These architects have proven time and time again that it can. I truly believe that architecture can transform reality and change attitudes. I am hopeful that, one day, this bullet-resistant glass will be quietly replaced with regular glass that will be safe because no one will dare to break it.
Sara Caples was born in Virginia. She studied art history at Smith College in Northampton, Massachusetts, and received a Master of Architecture from Yale University in 1974. She has taught at Syracuse University and is currently a professor at City College in Manhattan. Everardo Jefferson was born in Panama. He received a Bachelor of Industrial Design from Pratt Institute in Brooklyn, New York, and a Master of Architecture from Yale University in 1973. He has taught at Columbia University, the New Jersey Institute of Technology, and Syracuse University. The architects lecture frequently across the United States, and have won numerous awards from the American Institute of Architects and the Architectural League of New York, among others. Their work is widely published in professional publications, and they were invited by British Architectural Design (AD) magazine as guest editors for the September 2005 issue, “The New Mix: Culturally Dynamic Architecture.”
Vladimir Belogolovsky is the founder of the Intercontinental Curatorial Project focused on organizing, curating, and designing architectural exhibitions worldwide. Trained as an architect at Cooper Union, he has published over 100 articles in American, European, and Russian publications, and is the American correspondent for the Russian architectural journals Architecturny Vestnik, SPEECH, and TATLIN. He has authored several books, including Felix Novikov for the series Masters of Soviet Architecture, and GreenHouse on leading sustainable projects. His book Soviet Modernism: 1955-1985, written with architect Felix Novikov, will be published in fall of 2010. He can be reached at vbelogolovsky@gmail.com.
Also by Vladimir Belogolovsky
One
on One: Elusive Architecture: Interview with Kengo Kuma |
(click on pictures to enlarge) 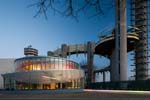 Nic Lehoux for Caples Jefferson Architects Queens Theater in the Park, Queens, New York, 2002-2010 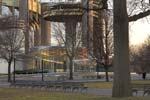 Nic Lehoux for Caples Jefferson Architects Queens Theater in the Park 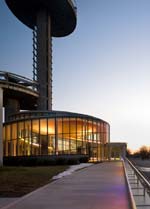 Nic Lehoux for Caples Jefferson Architects Queens Theater in the Park 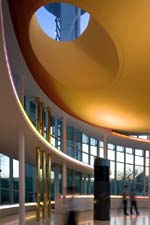 Nic Lehoux for Caples Jefferson Architects Queens Theater in the Park reception hall 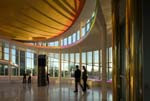 Nic Lehoux for Caples Jefferson Architects Queens Theater in the Park reception hall 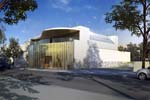 Cicada Design for Caples Jefferson Architects Louis Armstrong House Museum Visitors Center, Queens, New York, 2008-2012 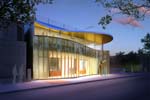 Cicada Design for Caples Jefferson Architects Louis Armstrong House Museum Visitors Center 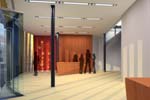 Cicada Design for Caples Jefferson Architects Louis Armstrong House Museum Visitors Center  Cicada Design for Caples Jefferson Architects Louis Armstrong House Museum Visitors Center 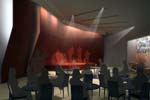 Cicada Design for Caples Jefferson Architects Louis Armstrong House Museum Visitors Center 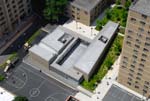 Julian Olivas for Caples Jefferson Architects Marcus Garvey Houses Community Center, Brooklyn, New York, 1997-2010 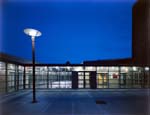 Michael Anton for Caples Jefferson Architects Marcus Garvey Houses Community Center 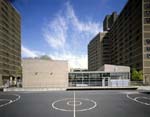 Michael Anton for Caples Jefferson Architects Marcus Garvey Houses Community Center 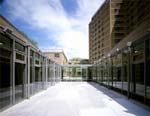 Michael Anton for Caples Jefferson Architects Marcus Garvey Houses Community Center 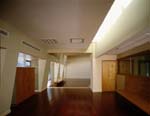 Michael Anton for Caples Jefferson Architects Marcus Garvey Houses Community Center 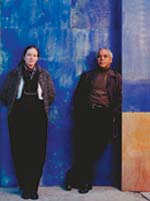 Albert Vecerka/Esto for Caples Jefferson Architects Sara Caples and Everardo Jefferson |
© 2010 ArchNewsNow.com