
|
|
|
|
 |
|
Home Site Search Contact Us Subscribe
|
|
|
|
Green Roots: New Jiang Wan Cultural Center by RTKL
Shanghai: While the skyline explodes in a thicket of skyscrapers, a cultural center beckons to a new era of environmental concerns. By ArchNewsNow November 7, 2006 The New Jiang Wan Cultural Center seems to emerge organically like ancient roots from its lush wetland setting. An aerial view evokes the image of a flower unfolding on an ancient silk painting. With sculpted shapes and angled planes, the design bridges centuries of reverence for natural forms and a new era of environmental concerns.
The Wisdom Plaza, as the building is aptly named, was completed in December 2005. The structure, designed by RTKL Associates, is comprised of two levels with an underground parking area totaling nearly 65,000 square feet. The Center, 10 miles from the People’s Square, provides exhibition, education, and entertainment facilities as well as a park-like refuge for the residents of Shanghai.
The Challenge
Rapid economic growth has spawned rampant over-development, uncontrolled land use and, ultimately, an ever-increasing pollution problem. Shanghai skies, once darkened by home fires burning coke in winter, are now dark every day.
Mindful of this crisis, Shanghai Orient International sought to transform Shanghai’s last remaining wetland preserve northeast of the city into a cultural complex and park. The client envisioned the Center as a showcase of the latest green strategies and a model for professionals designing China’s future. As part of a large, new mixed-use development, it was also intended to inspire ecological sensitivity and community awareness of the interdependent relationship between society and environment.
RTKL produced an innovative design born of ecological considerations and technologies. With two levels of public facilities, the design provides fluidity and transparency between interior and exterior spaces. The undulating roof forms merge the building and earth with landscaping on the roof deck, creating a microclimate for the interior as well as shade for deck activities.
This symbiotic plan determined the use of wood and stone with earth-themed materials, colors, lighting, and textures. It is a multi-dimensional configuration of contrasting elevations, sweeping curves and angled walls reflected in natural and artificial pools sited along the land base. These features are echoed in walkways, bridges, and landscaping inviting public access as well as interaction with visitors and the inspiring park setting.
Strategies for Sustainability
The design team took a comprehensive approach both conceptually and technically. It worked with the client and manufacturers to experiment with inventive applications of new green products and new methods.
Sustainable planning included the orientation of the building, integration with the site, thermal control, natural ventilation, solar energy, and use of recycled and eco-sound materials well as methods.
The building is positioned to maximize the setting and, at the same time, avoid unwanted solar penetration. Walls are positioned to block low angle western sunlight while maintaining visibility into the interior for a sense of openness to the surroundings. Deep recesses on the east side mitigate morning sun and create a series of semi-outdoor terraces overlooking the wetland beyond.
The exterior features a series of slim interwoven and overlapping masses to insure shaded areas for outdoor activity and allow natural ventilation for interior spaces. A double-layered wall system forms protective buffer zones for several high-volume areas protruding above the roof plane and help release interior exhausts via a chimney effect.
For energy efficiency, solar panels were installed atop several of the projecting towers. The panels generate pollution-free power for site illumination. Landscaped areas around and atop the structure integrate the building with the site and benefit energy conservation.
The light-filtering green glass wall with organic-shaped abstracts brings the outside into the concourse. This leads to the multi-functional central hall illuminated by the skylight ceiling. The concourse lobby is marked by small waterfall structures that evoke the sense of a Chinese garden. Other aspects of the interior include wide sweeping hallways and an auditorium that seems to extend organically into the building’s flowing form.
One notable aspect of the building is that it is clad largely in local granite and recyclable composite wood panels. These were manufactured by combining recycled wood waste with PVC resins to produce a granular material, visually compatible with the granite.
Solving Construction Problems
The design’s greatest challenge was its constructability. The unusual geometry required walls that had to tilt and curve simultaneously, causing frequent structural changes, and demanded precise positioning. Finding the proper materials involved a long process that yielded productive results.
The wood product was selected to promote public awareness regarding the strain development has placed on diminishing forest resources. Recycled wood, usually limited to interiors, facilitates the project’s sustainability component. After long negotiations, the firm found Lesco an ideal material and worked with the vendor to improve properties required for exterior use. The result was a durable façade that preserved the aesthetic effect of natural timber.
A Model for the 21st Century
By surrendering to the site surrounded by bodies of water, the architecture is an eloquent expression of the dynamics of eco-logistics. Even before its completion, the extraordinary structure was celebrated as a landmark for the future and frequented by residents and design professionals from around the country. A fusion of imagination and materials, it represents a broad ecology that ties together people, place, nature, and society.
Project credits:
Client: Shanghai Orient International Architecture, Master Planning, Interior Design: RTKL Associates Architecture (local): Shanghai Institute of Architectural Design & Research
RTKL Associates Inc. is one of the largest multi-disciplinary design firms in the world. Headquartered in Baltimore, Maryland, the firm boasts a staff of more than 1,000 professionals in offices in Chicago, Dallas, London, Los Angeles, Madrid, Miami, Shanghai, Tokyo, and Washington, DC. Comprehensive creative services include planning, architecture, interior architecture, M/E/P and structural engineering, environmental graphic design, and landscape architecture. Among the firm’s portfolio are corporate, academic, commercial, mixed-use, retail, government, hospitality, entertainment, health and science, and transportation projects.
Also featured on ANN
Baltimore, Maryland: Modern design, vibrant colors, and symbolic interior elements help create a new cultural destination in the city's Inner Harbor and museum district.
Good Urbanism:
RiverPark Master Plan
Switch-On: Huawei
Technologies Corporate Data and Command Center by RTKL
RTKL: Designing for
the Consumer Revolution in Health Care
INSIGHT: Critical Ingredients in Urban Placemaking By Randall
H. Shortridge, AIA, RTKL/Los Angeles |
(click on pictures to enlarge) 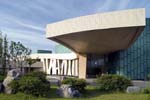 (RTKL) New Jiang Wan Cultural Center: the main entrance features a cantilevered canopy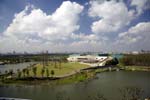 (RTKL) The center anchors park- and wetlands (RTKL) Steps to an elevated passage through the building (RTKL) Intersections of different building planes form semi-outdoor spaces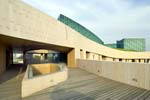 (RTKL) Detail of outdoor space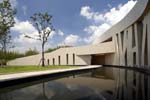 (RTKL) Reflecting pool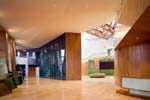 (RTKL) Lobby with central hall beyond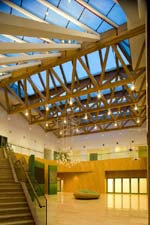 (RTKL) Two-story central hall with skylight supported by wood trusses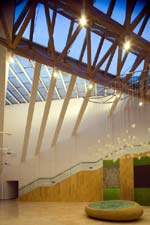 (RTKL) Central hall detail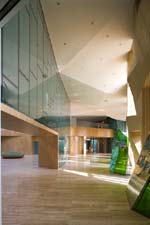 (RTKL) Hallway towards lobby with central hall on left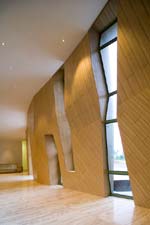 (RTKL) Interior wall detail showing applications of recycled wood panel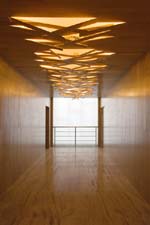 (RTKL) Elevator lobby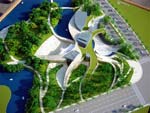 (RTKL) A study model shows the integration of the building with the surrounding landscape (RTKL) Partial exterior elevation (RTKL) An early exterior rendering showing the roof deck as an expansive public space |
© 2006 ArchNewsNow.com