
Home About Us Contact Us Subscribe

Home About Us Contact Us Subscribe
|
|
|
|
RTKL: Designing for the Consumer Revolution in Health Care
Planning and designing buildings that respond effectively to the New Consumerism helps clients deliver a newer, better kind of health care. by Leeza Hoyt April 25, 2002 “Hospital interiors are
where aesthetic indigestion really sets in, where the patient or visitor is
most seriously challenged.” - Roger K. Lewis, Washington
Post, 4/20/02 Once upon a time, typical
health care consumers parked in the furthest lot from the hospital door, and
frequently found that door wasn’t even the right entry. Exterior signage was
inadequate or confusing, and it didn’t get much better inside. Mazes of corridors
and lack of wayfinding devices (except maybe a bunch of colored lines on the
floor) made it difficult to get anywhere without asking for help. At their
destination (after a lengthy registration process) patients nearly always
endured long waits in crowded waiting areas, with coughing neighbors, screaming
babies, and loud televisions tuned to insufferable shows. And the fun didn’t
stop once the patients were seen. Many patients suffered additional indignities
as they were shuffled from one department to another for batteries of tests –
and each department had its own version of waiting room hell. No wonder people
groaned at the prospect of a visit. Times have changed. The booming economy of the
late 1990s, coupled with insurance reform and the ubiquity of the Internet, has
given rise to a new breed of health care consumers – people with the money,
knowledge, and clout to choose their health care providers. To avoid customer
defection in the new era of choice, hospitals are changing. Forward-thinking providers
are courting the patient population, offering convenience, comfort, and
confidence through staff attitude and efficiency – and through their
facilities. Aging Baby Boomers –
educated and financially influential consumers – are the major drivers of
change within the health care delivery system. Not only are Boomers demanding
more from their usual health care providers, they are influencing a trend
toward super-specialty or “niche” hospitals that concentrate on the treatment
of particular groups of diseases or disorders, like oncology, orthopedics, or
cardiology. One firm, RTKL, is
addressing this New Consumerism in the planning and design of health care
facilities, whether all-new hospitals, major additions, or renovation programs.
These facilities offer a glimpse into the future of health care delivery. Thinking Inside the Box At Florida Hospital in
Tavares, a community 40 miles north of Orlando, an aging population was
demanding competent treatment in a comfortable setting, and encountering an over-extended
caregiving staff working in crowded conditions. The hospital’s owner, Adventist
Health Systems, turned to RTKL for the design of a new hospital that could
serve a community where most patients were in their 70’s and which could
compete in a saturated market. “People have pre-conceived
notions about visiting medical facilities,” says John Castorina, AIA, the RTKL
vice-president-in-charge of the project’s design. “Our goal was to change those
impressions by giving them a relaxed environment that didn’t look like a
hospital, but which still delivered the very best in care.” The new Florida Hospital
Waterman promises to do just that. It will not only attract new patients, it
will also significantly improve the working environment of the staff and thus
the quality of care. The 450,000-square-foot facility offers the latest in
medical care and technology in a decidedly different atmosphere. The building
is infused with a hospitality ambience; it is enriched by retail space, novelty
stands, and art displays; and it offers a cafeteria, a restaurant, and outdoor
park-like areas for the convenience and respite of patients, visitors, and
staff. Other innovations include lobbies and central control stations on each
unit that act as “funnels” for the patients. It is virtually impossible to
avoid being greeted or to become lost. As an option to remaining in the waiting
area, patients and their families may take hand-held beepers and enjoy the
building’s amenities until summoned to their appointments. “The goal is to give people
– patients, their families, and the
staff – a sense of empowerment,” says Castorina. Fundamental to the success of
a new hospital in a fiercely competitive market, these improvements illustrate
how health care can be made better through design. The first phase of the $76
million project is slated for completion in October of 2002. Hospitals with Heart
As Boomers grow older, so do
their hearts. The incidence of heart disease, the nation’s leading cause of
death, is only going to increase. Community Hospitals
Indianapolis recognized this reality and decided it was time for a special
“niche” hospital, one offering heart services ranging from wellness screenings
to open heart surgery. Working with Community Hospitals Indianapolis and a local
physician practice, RTKL developed the design for the new Indiana Heart
Hospital, a smart and inventive answer to a rising need and an educated
consumer. The design team envisioned
an integrated plan in which every element supports the facility’s unique focus.
Because open-heart surgery patients begin ambulatory therapy within 12 to 24
hours after surgery, and because family members now play an important role in
patient rehabilitation, the hospital incorporates an ambulation arena and
temporary family lounges outside patient rooms. Nursing units are designed to
handle post-op as well as recuperation. A one-stop shop, the hospital has its
own emergency room and pharmacy. “This building allows Community
Hospitals to centralize its cardiovascular services in a facility that caters
specifically to those receiving and delivering cardio care,” says Castorina.
The 64-bed, $60 million structure offers a number of special features,
including an inventive patient care unit. Dubbed “The Hurricane,” the unit
allows entire nursing teams to move among patients while keeping other patients
and nurses within sight and earshot. This configuration allows continuous,
thorough care for every patient on the floor and rapid response to emergency
situations. Other conveniences include a discharge lounge and a concierge
service. The hospital is expected to open in late 2002. Even in Trauma
Sometimes people don’t have
a choice when it comes to emergency care. Sometimes they do. Today, the
emergency department is an essential source of inpatients. Offering
patient-friendly, technologically superior emergency services can serve to
differentiate a hospital from its competitors and draw consumers. RTKL provided programming
and design for the new 400,000-square-foot Trauma/Critical Care Building for
Community Regional Medical Center in Fresno, California. Two major goals were
to provide
patients with full critical care services without multiple departmental
transfers, and to reduce the average length of stay. An expeditious intake
process limits patient registration to critical questions if a treatment bay is
available. The balance of the registration is completed at the patient bedside.
A real-time electronic tracking system shows the locations of patients and
their test results, mitigating lost time and confusion. Digital imaging
equipment is located right in the emergency department, so physicians can
immediately view images and quickly formulate optimal treatment plans. The waiting area, visible
from registration, triage, and security stations, is remarkably
patient-friendly. To enhance the sense of privacy, the area is divided into
more intimate zones through the introduction of low decorative dividers. When
standing, patients can view the entire area; when seated, patients and their
families are afforded a degree of privacy. Enclosed inner waiting rooms, a
separate waiting area for Pediatrics, and enclosed treatment positions with two
chairs for family members, also protect the privacy of patients. The emergency department is
a place that can attract both patients and staff, even as it deals with
life-threatening injuries and illnesses. Customers First
In the past, a lack of
competition and insurance restrictions meant that patients often had no say in
the choice of a hospital. The result? Too many frustrated customers. Too many
negative experiences. Today, the customer comes
first. In a fiercely competitive
market, cutting-edge yet comfortable health care environments are a necessity.
The best hospitals serve patients and their families graciously, expeditiously,
and effectively. The best hospitals attract and retain staff, and assure that
they deliver the highest level of care by providing areas of respite and rejuvenation.
This serves to improve patient care and eliminate clinical error. Forward-looking health care
environments are the result of designs that enhance productivity, help improve
the quality of care, and bolster consumer confidence and satisfaction. And a
great facility can raise a health care organization above its competition. As the health care consumer
grows more demanding, as health care providers grow more competitive, and as
economic and legislative trends continue to have a dramatic impact on everything
from reimbursement to business growth strategies, hospitals will increasingly
look for ways to position themselves. Facilities are a way to compete and
advance. Additional projects
pictured: Christus Santa Rosa Medical Center, San Antonio, TX:
RTKL completed the preliminary design for the master plan of this facility
located in San Antonio, Texas. St Luke's Episcopal Hospital, Denton A. Cooley
Building, Houston, TX: Located in one of the most densely populated urban
settings in the country, St. Luke's Episcopal Hospital is working with RTKL to
implement a phased master plan. The first phase, was the move the Texas Heart
Institute from a space within the hospital into its own building named after
Denton A. Cooley, a pioneering heart surgeon. Memorial Hospital, Colorado Springs, CO: Winner of a Modern Healthcare design award, this
multi-phase redevelopment has at its core a new seven-story tower housing
diagnostic/treatment services and inpatient beds. The new complex works both
internally and externally to facilitate efficient delivery in a positive
healing environment. Memorial Hospital, Printers Park Medical Plaza,
Colorado Springs, CO: A new 267,000-square-foot medical plaza, this
facility is designed like a hospital without beds. It includes a series of
clinics, independent physician office space, a conference center for
educational activities, and supporting amenities. One of the
world’s most highly recognized multi-disciplinary design firms, RTKL has
amassed a portfolio of work that exceeds 1 billion square feet and extends to
60 nations. With 14 offices located around the globe, the firm’s expertise
includes planning and urban design, mixed-use developments, retail and
entertainment centers, hotels, resorts, office facilities, government
buildings, healthcare facilities, and engineering services Leeza Hoyt is a writer based in southern California. |
(click on pictures to enlarge) 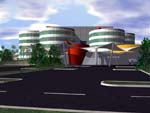 (RTKL) Florida Hospital Waterman, Tavares, Florida. Scheduled completion: October 2002. Associate Architect: Jonathan Bailey Associates (RTKL) Florida Hospital Waterman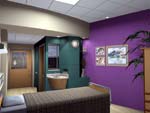 (RTKL) Florida Hospital Waterman (RTKL) Indiana Heart Hospital, Indianapolis, Indiana. Scheduled completion: December 2002. Associate Architect: BSA Design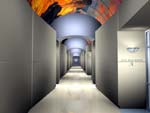 (RTKL) Indiana Heart Hospital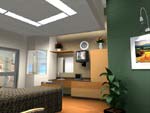 (RTKL) Indiana Heart Hospital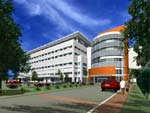 (RTKL) Fresno Community Regional Medical Center, Fresno, California. Scheduled completion: June 2004. Associate Architect: Ratcliff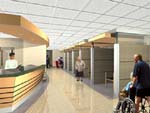 (RTKL) Fresno Community Regional Medical Center (RTKL) Christus Santa Rosa Medical Center, San Antonio, Texas. Preliminary design concept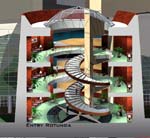 (RTKL) Christus Santa Rosa Medical Center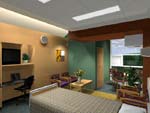 (RTKL) Christus Santa Rosa Medical Center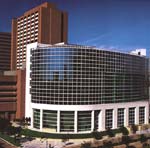 (RTKL) St. Luke's Episcopal Hospital, Denton A. Cooley Building, Houston, Texas. Completed: December 2001. Associate Architect: Morris Architects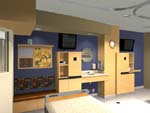 (RTKL) St. Luke's Episcopal Hospital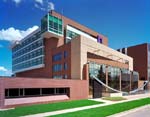 (RTKL) Memorial Hospital, Colorado Springs, Colorado. Completed: December 2000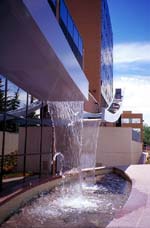 (RTKL) Memorial Hospital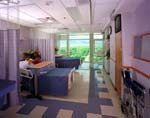 (RTKL) Memorial Hospital (RTKL) Printers Park Medical Plaza, Colorado Springs, Colorado. Completed: December 2000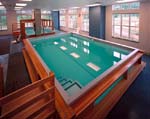 (RTKL) Printers Park Medical Plaza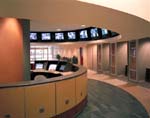 (RTKL) Printers Park Medical Plaza |
© 2002 ArchNewsNow.com