
|
|
|
|
 |
|
Home Site Search Contact Us Subscribe
|
|
|
|
Symbol and Celebration: Reginald F. Lewis Museum of Maryland African American History & Culture by The Freelon Group and RTKL
Baltimore, Maryland: Modern design, vibrant colors, and symbolic interior elements help create a new cultural destination in the city's Inner Harbor and museum district. by ArchNewsNow February 15, 2006 “What obstacles will you overcome today?”
On Baltimore’s Inner Harbor, the new $33 million Reginald F. Lewis Museum of Maryland African American History & Culture poses this question to the thousands of visitors streaming through its turnstiles. Opened in June 2005, it is the largest African American museum on the east coast, and the second largest in the country.
With a modern, light-filled design, the 80,000-square-foot museum celebrates African Americans in Maryland and across the Americas who overcame staggering obstacles to succeed and contribute as leaders in American society. The name honors one of these leaders, Reginald F. Lewis. A native of Baltimore, Lewis built a billion dollar business empire prior to his untimely death in 1993. He was the first African American CEO of a Fortune 500 company, TLC Beatrice International.
Philip G. Freelon, FAIA, of The Freelon Group teamed with Gary Bowden, FAIA, of RTKL as the museum’s lead designers in a Freelon/RTKL joint venture. The Baltimore Sun described the pair as “two of the country’s most successful African American architects” (June 5, 2005), and cited the pair as the first African Americans to design a major building in downtown Baltimore.
The architects and their teams worked with museum supporters, historians, educators, and the community to create an environment that would symbolize the journey and celebrate the accomplishments of African Americans in Maryland. The design solution is a five-story structure clad in black granite, aluminum, glass, and brick. A red wall slices through the façade at the entryway and defines a path into the central atrium and monumental stairway that connects levels one through three. The wall serves as a metaphor for the courageous journeys towards freedom and self-determination made by the original Africans and their descendants.
The contrast of the red wall and the black exterior symbolizes the dichotomies of celebration and disappointment, flight and perseverance, joy and pain, and creativity and suppression that are revealed in the museum’s exhibits. An oversized black and white mural depicting famous African American Marylanders engages vehicular and pedestrian traffic and helps distinguish the facility in the larger urban context.
The small, narrow site was formerly a parking lot covering a series of underground utilities which extend east to nearby housing developments. Given the site constraints, a typical, horizontally oriented museum structure was not feasible. Instead, the scheme embraces its urban setting by emphasizing vertical space and celebrating the ascension from floor to floor. Passage along and through the red wall becomes a powerful part of the visitor experience and a precursor to the main exhibits housed on the upper floors. While the café and the museum store are located on the first floor, the main lobby is on the second floor with exhibits and related space on the upper floors.
The five-story atrium brings natural light into the center of the building and provides a visual link to all of the floors. The level of daylight increases as visitors ascend the staircase and delve deeper into the museum’s content. Throughout the interior, the use of natural materials and complimentary colors support the content and message of the exhibits. The openness of the design, combined with the incorporation of natural light, colors, and textures, creates an aesthetically pleasing environment for reflection.
“The museum is designed to elicit an emotional response,” says Freelon. “We wanted to give visitors every opportunity to reflect on the accomplishments and the incredible self-determination of the Marylanders whose stories are told here. It began with a strong commitment to an emotional architectural response based on a shared vision for the essence of the spirit of Maryland’s African Americans.”
In addition to serving as co-designer and local architect, RTKL provided environmental graphic design which integrated the museum's mission into the architecture. According to RTKL vice president Bowden, “The two firms brought different qualities to the table. Freelon provided impressive credentials in museum and cultural design, while RTKL provided a thorough understanding of Baltimore’s urban dynamics and a seasoned ability to conceptualize design. The result of this strong collaboration is a place that truly makes the mission a reality.”
As a Smithsonian affiliate, the museum provides access to priceless national collections through permanent and traveling exhibitions, including the grand opening exhibition “A Slave Ship Speaks: The Wreck of the Henrietta Marie.” Other attractions include interactive galleries, a two-story theater, and an oral history recording studio allowing visitors to listen to stories or record their own experiences. A distance-learning classroom offers those outside the museum to share in the programs and educational events.
Since opening last summer, the museum has gained both critical and popular acclaim. “We are seeing many more international tourists than expected, and know that many first time visitors return with friends and family members,” reports Sandy Bellamy, the museum’s executive director. More than 300,000 people are expected to visit during the museum’s first year. Through a partnership with the Maryland State Department of Education, 850,000 students will participate in distance learning classes hosted by the museum.
The Reginald F. Lewis Museum was recently named Public Building of the Year by the American Institute of Architecture (AIA) Maryland Chapter. The project also won the Isosceles Award from AIA North Carolina Triangle Chapter, and the 2005 Interior Design Award from Metal Architecture.
The Freelon Group is an African American owned firm founded by Philip G. Freelon, FAIA, in 1990, with a staff of 58 based in Research Triangle Park, North Carolina. The firm has specialized design expertise in the areas of education, museum and cultural centers, science and technology, corporate office, and transportation/aviation facilities. In addition to the Reginald F. Lewis Museum, The Freelon Group also designed the Museum of the African Diaspora in San Francisco, and the International Civil Rights Center and Museum in Greensboro, NC, both recently completed.
Since its founding in 1946, RTKL has amassed a portfolio of work that exceeds one billion square feet and extends to 60 nations. With 14 offices located around the globe, the firm’s expertise includes planning and urban design, mixed-use developments, retail and entertainment centers, hotels, resorts, office facilities, government buildings, healthcare facilities, and engineering services.
Project Team Architecture: Freelon/RTKL A Joint Venture: The Freelon Group, Research Triangle Park, NC, and RTKL, Baltimore, MD Owner: Reginald F. Lewis Museum of Maryland African American History and Culture; George L. Russell Jr., Esq., Chairman of the Board General Contractor: Whiting-Turner Contracting Company Exhibit Design: Gallagher & Associates Acoustic Consultant: Shen Milsom & Wilke Lighting Consultant: Brandston Partnership Landscape Design: Mahan Rykiel Associates Structural M/E/P Engineer: RTKL Associates Inc. Civil/Site Engineer: Delon Hampton Associates Photography: James West/JWestProductions.com
|
(click on pictures to enlarge) 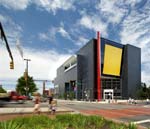 (James West / JWestProductions.com) Reginald F. Lewis Museum of Maryland African American History & Culture: view from Pratt Street on Baltimore’s Inner Harbor; the red wall slices through the façade at the entryway and dissects the interior space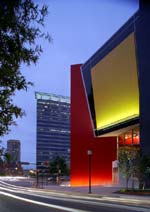 (James West / JWestProductions.com) Main entry at twilight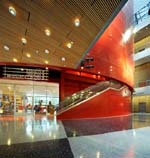 (James West / JWestProductions.com) While the café and the museum store are located on the first floor, the museum lobby is on the second floor with exhibits and related space on the upper floors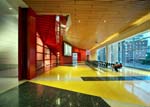 (James West / JWestProductions.com) The curving “Red Wall of Freedom” helps frame the first-floor orientation space, where presentations and gatherings are visible from the street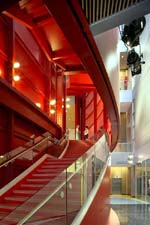 (James West / JWestProductions.com) The main staircase is a central element of the five-story, skylit atrium, providing a visual link to the floors above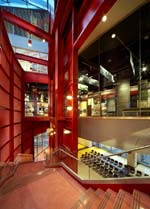 (James West / JWestProductions.com) Visitors have a clear view into exhibit areas from main staircase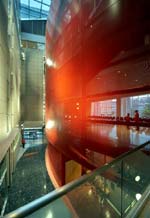 (James West / JWestProductions.com) A bridge view of the atrium from the second floor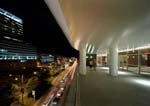 (James West / JWestProductions.com) The top floor balcony overlooks President Street and the Inner Harbor scene; the museum’s large interior and exterior gathering spaces have become a popular venue for special events (The Freelon Group/RTKL) First-floor plan (The Freelon Group/RTKL) Mezzanine plan (The Freelon Group/RTKL) Third-floor plan (The Freelon Group/RTKL) Fourth-floor plan (The Freelon Group/RTKL) Fifth-floor plan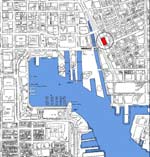 (The Freelon Group/RTKL) Site plan: the museum faces Baltimore’s Inner Harbor at the corner of East Pratt Street and President Street |
© 2006 ArchNewsNow.com