
|

|
|
Home Site Search Contact Us Subscribe
|
|
Venice in Three Parts - Part 1 As a first-timer to La Biennale di Venezia, I was awed, delighted, and enchanted at the spectacle of architecture in so many expressions. By Julie D. Taylor, Hon. AIA October 2, 2018 As a first-timer to La Biennale di Venezia, International Architecture Exhibition (on view through November 25th), I was awed, delighted, and enchanted at the spectacle of architecture in so many expressions throughout the city and the FREESPACE exhibitions. Thus, unlike seasoned veterans of the fair, I have no precedent for comparative criticism. What follows are my impressions of highlights (and a couple lowlights) in Venice.
GIARDINI
The architecture of several of the international pavilions was as – or sometimes more – stunning as the architectural offerings inside. These include Venezuela by Carlo Scarpa, Israel by Zeev Rechter, Japan by Takamasa Yoshizaka with restoration by Toyo Ito, Hon. FAIA, Canada by BBPR, and the Nordic Countries by Sverre Fehn, Hon. FAIA. A wonderful respite is the beautiful little pocket garden by Scarpa in the Central Pavilion. (I saw as much Scarpa in Venice as possible - check my Instagram @juliedtaylorpr.)
Book Smarts
Finland gets the prize in my book for simply and modestly interpreting the FREESPACE theme of the Biennale. “Mind-Building” focuses on library architecture from 1881 to 2018 by converting the Alvar Aalto-designed Finnish Pavilion into a library space. In beautiful synergy, the main exhibition vehicle devised by Tuomas Siitonen was the book – more specifically, the actual catalog of the show. Secured to exhibition boards, the books were open to each thematic chapter. Always interested in exhibition methods, I noticed the unusual material used for the boards and surmised it must be acoustical board (confirmed). So clever. Other library features – computer station, reading areas (with Aalto furniture), go-back cart – present a working library, open (and free) to all.
Citizen Truth
In these times in the U.S., issues of citizenship and borders are extra political. The U.S. Pavilion asks: What is the relationship between architecture and citizenship? “Dimensions of Citizenship” investigates through a rubric of “seven scales,” according to curators Niall Atkinson, Ann Lui, and Mimi Zeiger: Citizen, Civitas, Region, Nation, Globe, Network, and Cosmos. Each scale was represented by a different architect’s presentation, all within a highly graphic installation by Inventory Form & Content. Studio Gang’s Memphis Landing project represents Civitas, and attempts to reclaim not only the waterfront, but also the “ambiguous history” of the place, according to Jeanne Gang, FAIA. During the design phase, she explained, two confederate statues were removed, inspiring her “to think about a new kind of monument that’s more inclusive.” The designers’ extensive engagement with the citizenry is shown through videos of personal stories and activities. Dubbed “Stone Stories,” the installation includes hundreds of original cobblestones from the site, along with interpretive stones on display.
Tumbling Down
Germany. Wall. It could seem cliché, but in the hands of Graft, “Unbuilding Walls” is anything but. As of 2018, Germany has been reunified for 28 years, the precise duration the Berlin Wall existed (1961-1989). Exhibition visitors experience the disintegration of “wall” immediately and viscerally. A seemingly solid black expanse easily shifts into separate pillars set at alternating depths so that the merest side step reveals the pattern. The other sides of the pillars exhibit projects from the former border strip. Expanding the concept of walls and freedom, the exhibition includes videos of people who live along walls in other countries, including Northern Ireland, Israel, Mexico, and South Korea, among others. Scaled to life size, the video participants speak directly to exhibition visitors in a poignant installation of mirrored rooms. The eternity of struggle does not go unnoticed.
I Am Curious (Blue)
The Belgian Pavilion presents Brussels as the supranational city – the anchorage of the European Union – with a “deficiency of democratic and citizen spaces in the EU Quarter.” To make up for this, the “Eurotopie” installation exists as an open forum amphitheater with bright-blue steps leading to small chambers, almost like apses in a church. I’m not sure it works to convey this (I needed to refer to the press materials, which, ironically, did not credit the designers of the installation). However, I enjoyed the space as an artistic expression: International Klein Blue meets James Turrell meets Josef Albers.
I Am Curious (Orange)
Another color-block installation is presented in the Dutch Pavilion, designed by Raphael Coutin and named “Work, Body, Leisure.” Resplendent in neon orange, walls of lockers line the space, and voyeuristically open on to rooms or shadow-box exhibitions, bringing up issues of public versus private. Behind one orange door is Beatriz Colomina’s reenactment of John and Yoko’s bed-in that took place at the Amsterdam Hilton in 1969. In addition to being a (literal) platform for protest, “The 24/7 Bed” served as in interview studio, with Colomina conducting on-site talks with architects during a four-hour, non-stop, pajama-clad session on opening day.
Alice in Switzerland
Winner of the Golden Lion prize, the Swiss entry “Svizzera 240: House Tour” delighted crowds, but left many professionals and critics dismayed at the jury’s selection. Though somewhat engaging, there was no real depth or nuance – and it didn’t even jibe with the FREESPACE mantra – certainly not compared to entries from Germany, the Holy See (see Part III of this article), and Finland. The Milena Buchwalder-designed installation shows the same non-descript empty apartment vignettes at varying scales, physically and playfully displaying relationships between compression and expansion. The big Instagram moment is at the super-large door, where people grasp the handle on tip-toe for the shot.
Where’s the Beef Wellington?
The British Pavilion’s Special Mention jury prize gobsmacked most who visited the scant effort by Caruso St John Architects with artist Marcus Taylor, oddly titled “Islands.” Looking more like a construction site rather than a piece of deconstructivism, the building is surrounded by scaffolding leading to a checkerboard plywood roof deck. And inside? Nothing but white walls. The curatorial statement is full of metaphor and justification, as well as gratuitous Shakespearean references, cheekily tying in catalogue contributor Kate Tempest (get it?).
Julie D. Taylor, Hon. AIA, is West Coast correspondent for ArchNewsNow.com. She is principal of Taylor & Company, a public relations firm championing the profession of architecture, and was 2014-2016 Public Director on the AIA National Board.
Also by Taylor:
Throughout "Frank Gehry" at the Los Angeles County Museum of Art, the repeated and insistent message is that his work "distinguished him as an urbanist," as if trying so hard to convince us that it's true. The curator doth protest too much.
Delight & Design: "Provocations: The Architecture and Design of Heatherwick Studio" Wonder and joy pervade the exhibition and enchant its viewers. Skip - don't walk - to experience it.
Drawing an Elegant Conclusion: Menil Drawing Institute by Johnston Marklee Houston: In the somewhat arbitrary hierarchy of fine art media, where painting is king, drawing is often considered less valuable. The new MDI elevates the medium by providing a distinguished, respectful home.
The Julia Morgan-designed Asilomar Conference Grounds in Pacific Grove, CA, will be abuzz at the biennial event September 27-29, 2013.
The Blob That Could Eat Los Angeles The history of our ill-fated Los Angeles County Museum of Art is told in "The Presence of the Past: Peter Zumthor Reconsiders LACMA": I'm a fan of Zumthor, but this building could be cool almost anywhere else.
Overdrive: L.A.'s Future is Present in its Past Simultaneously hopeful and wistful, The Getty Museum's exhibition is about the evolution of a modern city seen through its architecture, confirming the truly layered nature of Los Angeles. |
(click on pictures to enlarge) 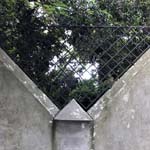 Julie D. Taylor, Hon. AIA Venezuelan Pavilion by Carlo Scarpa (detail) 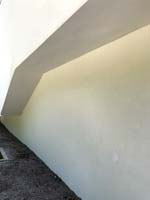 Julie D. Taylor, Hon. AIA Israeli Pavilion by Zeev Rechter (detail) 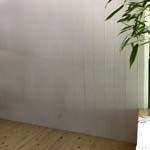 Julie D. Taylor, Hon. AIA Japanese Pavilion by Takamasa Yoshizaka with restoration by Toyo Ito (detail) 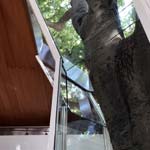 Julie D. Taylor, Hon. AIA Canadian Pavilion by BBPR (detail). 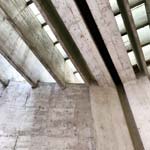 Julie D. Taylor, Hon. AIA Nordic Countries Pavilion by Sverre Fehn (detail) 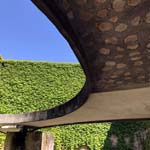 Julie D. Taylor, Hon. AIA Garden by Carlo Scarpa (detail) 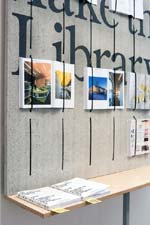 Ugo Carmeni and Archinfo Finland “Mind-Building” at the Finish Pavilion 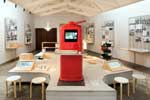 Ugo Carmeni and Archinfo Finland “Mind-Building” at the Finish Pavilion  Julie D. Taylor, Hon. AIA “Dimensions of Citizenship” at the U.S. Pavilion 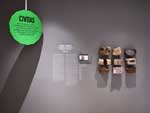 Tom Harris; courtesy the School of the Art Institute of Chicago and the University of Chicago “Dimensions of Citizenship” at the U.S. Pavilion  Jan Bitter “Unbuilding Walls” at the German Pavilion 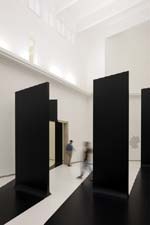 Jan Bitter “Unbuilding Walls” at the German Pavilion  Julie D. Taylor, Hon. AIA “Unbuilding Walls” at the German Pavilion 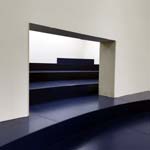 Julie D. Taylor, Hon. AIA “Eurotopie” at the Belgian Pavilion 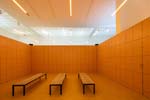 Daria Scagliola “Work, Body, Leisure” at the Dutch Pavilion 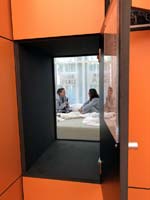 Julie D. Taylor, Hon. AIA “Work, Body, Leisure” at the Dutch Pavilion 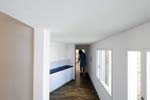 Christian Beutler “Svizzera 240: House Tour” at the Swiss Pavilion 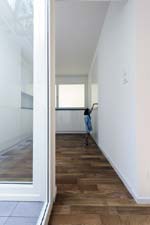 Christian Beutler “Svizzera 240: House Tour” at the Swiss Pavilion 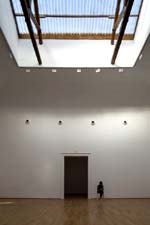 Hélène Binet “Island” at the British Pavilion |
© 2018 ArchNewsNow.com