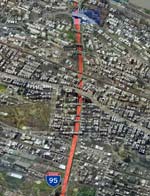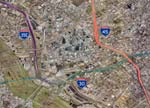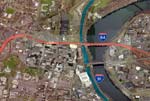
|

|
|
Home Site Search Contact Us Subscribe
|
|
|
INSIGHT: Anonymous Cities: The Erosion of Urban Identity If we embrace the special characteristics of our American cities, we could begin to construct new projects that enhance the sense of place within the distinctly different urban settings that still exist. By Peter Gisolfi, AIA, ASLA, LEED AP May 22, 2014 For 300 years, America's significant cities developed their own unique identities, largely because of their physical geography. However, changes in the latter part of the 20th century have eroded and diminished those individual identities. Major cities have been overrun by highways that look almost identical in every situation. More recently, cities are being reconstructed with object buildings – office and residential towers that are separated from their particular settings and are often indistinguishable from each other, whether they are located in Boston or Dallas. How did this happen?
For the cities developed in the 17th 18th and 19th centuries, the setting was the most significant determinant of form. New York City, for example, was originally located on the southern tip of Manhattan Island, adjacent to a natural harbor. It was laid out as an informal European town – the type the Dutch might construct. The density of the metamorphic rock beneath the surface eventually allowed for easy construction of the more modern downtown of skyscrapers, still following the original street layout.
Most older cities had finite boundaries, such as the nine-square plan for New Haven, or the elaborate tapestry of Savannah contained within a predetermined, rectangular shape. The rational orthogonal plans of these cities determined the size of typical building lots. Then, to a great extent, the configuration and orientation of the building lots determined the nature of the buildings that were constructed. Santa Fe, for example, was modeled according to the Roman Colonial town plan, with the town square (forum) at the center of the orthogonal grid.
City architecture follows regional traditions
These older American cities were developed at a time when regional architectural traditions were followed, thus reinforcing each city’s individual identity. Boston’s typical red brick row house was designed predominantly for the heating season, while Santa Fe’s stucco buildings with clay tile roofs were designed and sited to keep the interiors cool. Similarly, the multicolored wood frame houses in San Francisco differed dramatically from the heavy masonry buildings of the 19th and early 20th centuries in Manhattan. Although the weather patterns are similar, there is a conspicuous difference between the brick row houses of Philadelphia’s Center City and the wood frame houses with front porches in New Haven. In Philadelphia, where the building lots were narrow, row houses shared masonry party walls that had to be incombustible. But in New Haven, the lots were wider, allowing for individual buildings with long, narrow side yards.
With the advent of the automobile in the 20th century, regional traditions started to fade. All pretense of a gentle accommodation for the automobile was relinquished with the development of the Interstate Highway System, which began in the 1950s on its inexorable course of providing 47,000 miles of roadways across the entire country. It is impossible to measure the full extent of the change and urban damage that occurred as a result. The planning standards for the Interstate Highway System were stringent and faithfully obeyed. The roads were designed predominantly by highway engineers, not landscape architects. The engineers called for highways to be located adjacent to major rivers, along the Atlantic coastline, and often right through the middle of existing neighborhoods. These highways, especially in urban situations, tended to look virtually identical, robbing cities of aspects of their individuality.
When an interstate highway was planned for an existing urban neighborhood, two construction strategies were considered. One, the highway could run in an open excavated pathway (a ditch) through the fabric of the city, with city streets crossing the Interstate on bridges. This is most apparent with the Cross Bronx Expressway, I-95, running east-west in New York City. The second strategy was to raise the highway on a platform above street level, allowing the city’s streets to cross beneath the highway. Such is the situation with I-95 running north-south in Elizabeth, New Jersey, where 12 lanes of moving traffic (12 feet per lane plus shoulders) have cut off the city from its waterfront, and spreading air pollution, noise, and blight on the urban environment below.
Many cities adopted both strategies, clearing vast wastelands through the neighborhoods; real estate values plummeted dramatically, devastating urban areas. By contrast, the construction of New York City’s Central Park in the 1850s and 1860s created unbelievably high real estate values, which continue to influence development to this day. Similarly, urban boulevards from the City Beautiful Movement (1890s to 1930s) created park-like environments that increased real estate values while allowing traffic to move. Consider Eastern Parkway in Brooklyn, Mosholu Parkway in the Bronx, Commonwealth Avenue in Boston, and the Benjamin Franklin Parkway in Philadelphia. The lesson is simple: Interstate highway platforms and ditches are destructive to urban cohesion and individual identity.
The “International style” helps to create homogeneous cities
Simultaneously with the coming of the Interstate Highway System, the United States became fascinated with the “International style” of architecture, which gave birth to the glass office tower. This fascination came upon us subtly. German émigrés from the Bauhaus School, most notably Walter Gropius and Mies van der Rohe, were welcomed here in the late 1930s and given important positions – Walter Gropius as chairman of the Department of Architecture at Harvard University, and Mies van der Rohe as director of the College of Architecture at the Illinois Institute of Technology.
The previous approach to tall buildings is exemplified by both the Chrysler Building (1930) and Rockefeller Center (1947) in New York City. These projects were stitched into the fabric of their urban settings within the city grid. But as the trend toward the International style continued, anonymous glass towers set on podiums proliferated. An example from that era is Edward Durell Stone’s 1968 General Motors Building across from the Plaza Hotel on New York’s 5th Avenue. This building eliminates the continuity of 5th Avenue and provides no edge for the plaza in front of the early 20th-century Plaza Hotel across the street.
Not every glass tower creates an urban planning problem. In fact, many of them are intelligent additions to the urban fabric. Consider William Lescaze and George Howe’s PSFS Building (1932), the glass and limestone tower that cleverly holds the corner of Market and 12th Streets in Philadelphia. Consider also Mies van der Rohe’s Seagram Building (1958) on New York’s Park Avenue. This building balances the neoclassical façade of McKim, Mead & White’s 1916 Racquet Club directly across the street.
In the last three or four decades, however, new skyscrapers have tended to look like the original World Trade Center in Lower Manhattan – anonymous buildings on podiums, separated from their surroundings. These buildings can be placed anywhere, and will always look approximately the same. In Hartford, Connecticut, for instance, I-84 and I-90 cross virtually at the center of the city, with significant portions of the original character of the city demolished in the process. The coming of the interstate highways combined with the International style of architecture gave way to a series of anonymous glass towers in Hartford that were constructed for insurance companies valuing easy access to the highway.
In essence, office tower architecture switched from being part of the urban fabric to being an exception to that fabric – objects in space. In the past 50 years, this type of construction has become homogeneous – a style that can be placed anywhere and will always look approximately the same, typified by the anonymity of Atlanta and Dallas. As Gertrude Stein famously said of her childhood home in Oakland, “There is no there there.”
Can we reclaim our cities?
If the movement toward urban anonymity continues, we can imagine a future in which the world’s denser cities are indistinguishable from each other. In fact, former Mayor Michael Bloomberg’s plan for densifying Midtown Manhattan could lead to a new era of oversized office buildings at the very center – another way of obliterating the unique identity of Manhattan. If we seek to turn things around, several strategies could be considered:
· First, as a nation, we should commit ourselves to the redesign of those urban interstate highways that most adversely affect our major cities. Dozens of different and appropriate solutions could work. The Big Dig in Boston was a beginning. · Second, sustainable design should be linked to regional architectural traditions that are adapted to regional climate. Much of our current sustainable design is rooted in clichés and tricks that do not allow for the easy expression of regional differences. · Third, as urban planners, landscape architects, and architects, we should focus on the uniqueness of each urban identity. What specific factors make Boston different from Philadelphia? How is New York different from Chicago?
If we embrace the special characteristics of our American cities, we could begin to construct new projects that enhance the sense of place within the distinctly different urban settings that still exist.
Peter Gisolfi, AIA, ASLA, LEED AP, is a licensed architect and landscape architect, and a professor of architecture and landscape architecture at the Spitzer School of Architecture at the City College of New York. He is also founding partner of Peter Gisolfi Associates, Architects, Landscape Architects, in Hastings-on-Hudson, New York, and New Haven, Connecticut. His articles appear regularly in national journals. His book, Finding the Place of Architecture in the Landscape, expresses his ideas about architecture, landscape architecture, and their relationship to setting. Contact him at pgisolfi@petergisolfiassociates.com.
Also by Gisolfi:
INSIGHT:
The Place of Architecture as an Art Form in the Changing Cultural Landscape
INSIGHT: Let's Quiet Down: The Case for Places,
Regionalism, and Sustainability
INSIGHT: Small-Scale Solution to Alternative Energy
Resistance
INSIGHT: Collaboration and Compromise: A Misunderstood
Aspect of the Design Process
INSIGHT: Save What's Left: Architects as Stewards of Our
Planet
|
(click on pictures to enlarge)  Bing maps The urban ditch of I-95 is responsible for noise pollution and reduced property values in the Bronx, New York.  Bing maps Three Interstate Highways surround the glass office towers in Dallas, Texas.  Bing maps The 12 lanes of I-95 wreak havoc on the urban environment of Elizabeth, New Jersey.  Bing maps I-91 in Hartford, Connecticut, occupies the prime Connecticut River waterfront site. I-84 and I-91 provide access to office towers in the downtown. |
© 2014 ArchNewsNow.com