
|

|
|
Home Site Search Contact Us Subscribe
|
|
|
INSIGHT: Collaboration and Compromise: A Misunderstood Aspect of the Design Process True collaboration is a symbiosis between the architect's design ideas, a project's setting, and the intentions of its users. By Peter Gisolfi, AIA, ASLA, LEED AP June 1, 2011 I recently visited a new building designed by a prominent architectural firm that I respect. This building does not measure up to their usual standards. The program is complicated, and the building appears to be many things at the same time – different bits and pieces that might satisfy the wishes of disagreeing factions. There is no clear or compelling idea. The whole is less than the sum of its disparate parts.
As I thought about the building, I was reminded of one of the first public school projects I worked on early in my career. The architect who preceded me had designed a series of renovations – an overly ambitious music area carved out of one of the lower floors, and corridor-seating areas comprised of orange-colored carpeting attached to plywood boxes, an incongruous intervention in a 1930s building. Again, particular groups may have been satisfied, but no overarching idea for transforming the building had emerged.
I always speak of collaboration between architects and building owners; this is a common refrain for architects. But when I think of the word more precisely, it occurs to me that people may confuse collaboration with compromise: “If I get the music suite, you can have the carpeted lounge areas in the corridors.” This is compromise – give and take that satisfies different interests. Collaboration, on the other hand, can be antithetical to compromise. Collaboration refers to agreement, to establishing clear goals and reaching them. A goal or objective may then form the basis of an architectural idea.
Most of my early clients were individuals or two or three people. But that has changed. Clients are now typically building committees, sometimes with one strong leader. The building committee reports to a higher authority, such as a board of trustees, and usually seeks information from users – those who will eventually occupy the building. We interact with these various groups but try to take our instructions from the building committee.
The collaborative design process
How does a collaborative design process work? For every building project, the owner and the architect prepare a program of space requirements. This document is usually many pages long, filled with carefully detailed information about size, adjacencies, mechanical and electrical requirements, furniture needs, etc. It is also essential to establish clear objectives. In contrast to the lengthy, itemized program, only five or six objectives might be listed. It is not unusual to have a 20-page program of space requirements and a single page of objectives.
Here are some examples of objectives:
• The celebration room should relate to the sacred landscape of the cemetery. • The library should be at the center of the school. • To encourage participation, the academic program spaces and those for the arts and athletics should overlap; they should be visible to each other. • To create the sense of a communal institution, various parts of the public library should be transparent to each other.
As you can imagine, there is much debate about what constitutes an objective. Objectives emerge from lengthy discussions and several edited versions. This is an important part of collaboration.
The next part of the process involves choices. Since architects prepare the drawings and sketches, we have a lot of influence. To make the process collaborative, architects should present many alternative solutions to be evaluated. This often results in modifications to the objectives. This is fine. As the collaboration progresses, we gradually move to a building plan or idea that relates to the client's objectives.
Other considerations enter into the process. There are regulations. There is a physical context. There is a budget. There is a schedule. But objectives speak to vision, and collaboration requires that we create a building that belongs to the people for whom it is designed.
Objectives influence decisions. As a student, I was awestruck when Louis Kahn spoke of the “form of the building,” which referred to the central idea. I imagine that these essential ideas came from understanding the vision and the objectives of the client.
Consider one of my favorite buildings: the Yale Center for British Art in New Haven, Connecticut. Three key objectives might have been as follows: to design a contextual building that respects the commercial character of Chapel Street; to incorporate high spaces that evoke the spirit of great halls in English manor houses in which grand portraits were hung; and to create a museum based on a series of calm, interconnected, and light-filled interior spaces that allow the artwork to be the primary visual interest. All of these hypothetical objectives were met, and because it is a Louis Kahn building, it is also carefully crafted and constructed with Renaissance proportions.
Objectives determine design
When we designed the Kathleen Allen Lower School at the Hackley School in Tarrytown, New York, we were asked to create an edge to an elongated quadrangle, and to acknowledge the Tudor style that dominates the campus. The most important objective was to create a child-centered, child-scaled building, open and transparent so the children can be easily observed and can see each other.
The result is a plan based on a U-shaped, single-loaded corridor that defines the edge of a protected, south-facing courtyard for play. The corridors at two levels overlook the courtyard and provide access to classrooms and other spaces. The children are seen and can see each other in a sun-filled, happy place.
Another example is the Center at Maple Grove in Kew Gardens, Queens. Here, the director and the Maple Grove Cemetery board envisioned a building that would be both secular and spiritual, a place that would link the community and the cemetery. From their vision, three specific objectives emerged: the sacred spaces – the chapel, the columbarium, and the family space – should relate to the cemetery landscape; the administrative and meeting spaces should relate to the Kew Gardens neighborhood; and the building should create a new gateway and connection from the adjacent neighborhood to the cemetery.
The 65-acre pastoral cemetery is surrounded by an eight-foot-high concrete wall. A segment of the wall was removed and symbolically reconstructed as a perforated granite wall. This wall serves as a divider and a link, a demarcation line between the secular landscape of Kew Gardens and the sacred landscape of the cemetery. A street-front building on the south side of the granite wall houses the secular functions and faces the neighborhood, welcoming the community to the center. The sacred spaces are housed in a glass pavilion located on the north side of the wall, facing the cemetery landscape.
Collaboration: A wider context
Of the traditional arts, architecture is the one remaining practical art. Music, painting, and sculpture have been freed from the didactic restraints that used to discipline them. We can debate whether this has been beneficial or harmful. But it remains clear that architects are not solitary artists. We build for people. We build in a specific setting. And we build for a practical purpose. There need not be conflict between satisfying those who use the building and satisfying some higher artistic purpose. The art – the architecture – is derived from understanding the objectives and collaborating in a way that transforms a vision into architectural ideas. True collaboration is a symbiosis between the architect’s design ideas, a project’s setting, and the intentions of its users.
A first step in attempting to succeed in this endeavor is to find a way to collaborate effectively with the people who will ultimately inhabit the building. Buildings designed this way are better buildings.
About the author: Peter Gisolfi, AIA, ASLA, LEED AP, is senior partner at Peter Gisolfi Associates, a firm of architects and landscape architects in Hastings-On-Hudson, New York, and New Haven, Connecticut. He is chairman of the Spitzer School of Architecture at the City College of New York, and is the author of the book, Finding the Place of Architecture in the Landscape. |
(click on pictures to enlarge) 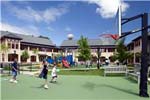 Robert Mintzes At the Hackley School in Tarrytown, NY, the south-facing courtyard for play is surrounded by the single-loaded corridor so that the children are easily observed by the staff and other students. 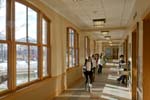 Robert Mintzes Hackley School: view of corridor with courtyard play space beyond. 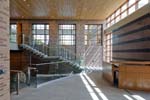 Norman McGrath The lobby of the Center at Maple Grove in Kew Gardens, Queens, NY, looking north through a perforated granite wall toward the celebration room (chapel) and the cemetery landscape beyond. 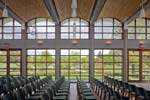 Norman McGrath Center at Maple Grove celebration room/chapel. 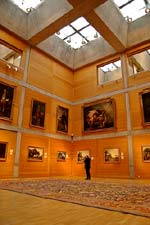 xxxxxxx The high space at the Yale Center for British Art evokes the spirit of grand halls in British manor houses where portraits were hung. |
© 2011 ArchNewsNow.com