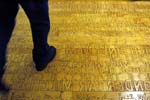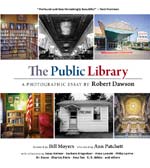
|

|
|
Home Site Search Contact Us Subscribe
|
|
|
Opening a New Chapter on Designing Public Libraries Why Robert Dawson's photographic essay on the public library plays it safe by looking back when architects need to scan an emerging horizon. By Norman Weinstein March 26, 2014 Every architect interested in public library design – and if you aren’t, shame on you! – should own this meticulously executed photo album of public libraries encompassing styles and areas across the U.S. Robert Dawson’s The Public Library: A Photographic Essay, a product of an 18-year odyssey crisscrossing the country capturing captivating images of book spaces, is clearly a labor of love. His photographs are punctuated by affectionate tributes to the U.S. public library system from such literary luminaries as Isaac Asimov, Anne Lamott, Amy Tan, and even Dr. Seuss. This outpouring of photographic and literary appreciation is connected to a worthy agenda of protecting and/or enhancing public funding of this venerable institution. So architects looking for any direct connection to their future professional activity as a consequence of perusing this new volume published by Princeton Architectural Press should best look elsewhere.
Which leads to why this is not really as much a book review as a professional challenge. Dawson’s library photographs – with one telling exception – are charmingly nostalgic. Most are essentially boxes holding books and documents. Computer terminals and media checkout desks are largely kept from center focus. As if to unsettle consciously his romanticism about libraries from days of yore, the last photo in this book reveals Dawson’s 20-something son with a MacBook in his lap accessing Wi-Fi on the front steps of the Morrill Memorial & Harris Library in Strafford, Vermont. Night is gathering, but Dawson assures us that this library keeps its Wi-Fi on even after closing. This image is the photographer’s one acknowledgement that the public library of the future may have faint resemblance to the architecture, let alone purposes, of its past.
So what challenges lie ahead for architects designing public libraries? Let’s begin with the most obvious: in 2014 there is no longer a general consensus of what a public library is. With the growing number of physical books available in electronically dematerialized forms, what kinds of public places are most conducive to reading them? If bookcases become increasingly obsolete, how are computer terminal sites best situated and shaped for individual and group reading, listening, and watching? What possibilities are there to design reading tables and desks with luminous computer-driven surfaces across which texts and graphics skitter? Walls and ceilings could equally carry book texts in various styles at individual reader-controlled speeds. Since we’ve been seeing building façades doubly function as digitally jazzy animated billboards for years, it seems a matter of time until that façade technology migrates to library interiors.
But perhaps the most intriguing possibility for new public library design can emerge from non-electronic materials. I’m thinking specifically of Ann Hamilton’s maple flooring design in the central Seattle Public Library designed by OMA and LMN Architects. Covering the floor area of the library’s Literacy, ESL (English as a Second Language), and World Language section on the first floor, Hamilton routed into maple floorboards words from 1,543 sentences in books published in 11 languages found in that library section. By transforming a library floor into a multi-lingual sensory experience for soles – souls? – a neglected sense in library architecture design history, the tactile, is suddenly brought into high relief as a stimulating conveyer of information.
Additionally, nostalgia for past library designs defined by the presence of physical books nested in bookcases became transformed into a different flavor of nostalgia. Engraving text into a high-relief library floor, a treatment that could also work on numerous other horizontal and vertical building surfaces, triggers associations of an earlier age when engraved books on a shelf were material and spiritual treasures, literacy’s sacraments in a temple of learning open to all.
Also revisiting history, the 17th century educational philosopher Tomasso Campanella envisioned a utopian city where the city walls themselves were both a school and library for children learning language arts and math. As children circumambulated the city’s walls, they painlessly absorbed their lessons inscribed on stone.
By re-thinking library design in Hamilton’s fashion, a key is offered in “breaking the box” since library design then moves from filling a boxy building with physical items in a functional and aesthetic fashion to offering a variety of architectural surfaces as innovative reading experiences. One no longer exclusively reads inside a library; one reads the library itself as a collection of texts embedded and inscribed in its architectural design. A library so re-conceptualized would be a data installation than data container, or even be envisioned as a data cathedral or playground.
Maybe the best facet of Dawson’s photograph of his son accessing countless libraries’ worth of data by using his MacBook connected to a public library’s Wi-Fi is how that photo evokes the present and future simultaneously.
After breaking the box – remember this was Frank Lloyd Wright’s lifelong obsession – the fixity of architectural thinking bifurcating exteriors from interiors needs to be reformulated. Streaming data centers turn our heads inside out. Our library buildings may emerge likewise.
Norman Weinstein writes about architecture and design for Architectural Record, and is the author of “Words That Build” – an exclusive 21-part series published by ArchNewsNow.com – that focuses on the overlooked foundations of architecture: oral and written communication. He consults with architects and engineers interested in communicating more profitably; his webinars are available from ExecSense. He can be reached at nweinstein@q.com.
More by Weinstein:
An exclusive 21-part series that focuses on the overlooked foundations of architecture: oral and written communication.
Weinstein: From Ada to Zaha and Everything In Between Op-eds, book reviews, musings, and debate.
|
(click on pictures to enlarge)  Carmen Montoya Ann Hamilton Studio’s 7,200-square-foot maple flooring design in the Seattle Public Library includes 1,543 sentences in books published in 11 languages.  “The Public Library: A Photographic Essay” by Robert Dawson; Princeton Architectural Press, March 2014. |
© 2014 ArchNewsNow.com