
|

|
|
Home Site Search Contact Us Subscribe
|
|
|
Disappearing Act: North Carolina Museum of Art West Building by Thomas Phifer and Partners and Pearce Brinkley Cease + Lee Raleigh, North Carolina: A new museum building strives to nearly disappear, deferring to the beauty of the artworks and the surrounding landscape. By Lisa Delgado April 21, 2010 We’ve all seen our share of flamboyant museum designs that trumpet their own presence. The new West Building for the North Carolina Museum of Art strives to nearly disappear instead, deferring to the beauty of the artworks and the surrounding landscape. Designed by New York-based Thomas Phifer and Partners in collaboration with local architect-of-record Pearce Brinkley Cease + Lee and landscape architect Lappas + Havener, PA, the new building displaying the museum’s permanent collection opens on April 24.
With a bucolic setting among the gentle hills of a 164-acre park, “We really, obviously, didn’t want a building that shouted,” said Phifer during a recent press preview. “We wanted it to kind of dissolve.”
To create a sense of harmony with the surroundings, the architects designed a façade with overlapping 25-foot-high, six-foot-wide anodized aluminum panels with a very soft finish that creates muted reflections of the environs, Phifer explained as he stood before the 127,000-square-foot building. Between the overlapping aluminum panels and perpendicular to them are six-inch-wide strips of polished stainless steel that act as mirrors. Therefore, when viewed from the side, the facade seems to melt away. “It reflects the nature around it and the character of the light around it,” he said. “There is this incredible love for nature here, and the idea that this building and this collection would be wrapped up in that experience was really something that excited me.”
As Phifer led the tour group toward the museum’s main entrance, a canopy of reflective glass and polished stainless steel also created an impression of landscape and architecture merging together. In a surreal effect inspired by artist Dan Graham, reflections of the structure intermingle with views of trees and fields, stimulating and engaging the eye.
Once inside, visitors peered upward at the one-story building’s undulating ceiling, its iconic design gesture. The ceiling is made of a system of vaults and coffers with elliptical oculi that let in natural light, creating a serene yet subtly energizing ambience. Arup, which did the daylighting design for the building, helped determine the best shape for the coffers so that their gentle curves would spread the light over the walls from top to bottom, creating a soft glow without harsh shadows. “I wanted this to be the poetic moment of the building, where the light came through,” Phifer said, adding that the works of artist James Turrell served as one source of inspiration.
Bringing daylight inside was a way of embracing the area’s natural beauty, but the light has to be carefully controlled to meet art conservation standards. Louvers on the roof admit only indirect northern light. The 362 skylights are made of laminated glass that blocks ultraviolet rays, and lenses and changeable scrims of different opacities modulate the amount of sunlight entering the galleries. Photocells on the roof control halogen track lighting, so no more artificial light is used than necessary.
Bathed in the natural light, artworks old and new alike seem to glow with color against the backdrop of the pure white walls. The sunlight has the benefit of bringing out a rich, full spectrum of hues, unlike the yellowish artificial light used in the museum’s 1983 East Building by Edward Durell Stone. The paintings by the Old Masters have a fresh vibrancy: “Even for me as a curator who has lived with these pictures for more than 25 years, it’s a revelation to see them in this kind of light,” said David Steel, curator of European art. “These pictures sing.”
More than half of the exterior walls are made of glass with ceramic frit, adding further illumination and a strong sense of connection to the outdoors. The glass is veiled with curtains of three different thicknesses and photocell-controlled shades that let in just the right amount of light for areas with different types of artworks, Phifer explained.
Some of the glass walls look out onto the building’s five courtyards, which penetrate what would otherwise be a rectangular museum space. Most courtyards include an entrance point to the building, creating a porosity that reflects the democratic mission of a state museum that offers free admission to its permanent collection.
From the beginning, the staff knew they would want a new building with a high degree of transparency, in contrast to the East Building, a dark, fortresslike structure that is “the epitome of opacity,” said Dan Gottlieb, the museum’s director of planning and design. Currently undergoing a renovation, the East Building will house temporary exhibitions and administrative spaces, among other uses. Instead of going for a black-cape architect to design the West Building, in 2000 the museum chose Phifer, whose firm was relatively unknown at the time but who had a flair for designs filled with a sense of luminosity and transparency.
Well-considered curatorial choices take advantage of the architecture’s promise, as when a collection of Rodin statues seamlessly extends from inside the new building to an adjacent courtyard with a reflecting pool and bamboo, creating a seamless blend of indoor and outdoor space. Providing a tranquil spot for contemplation, the Rodin Garden offers a perfect example of how architecture and landscaping can enhance one’s experience of art without distracting from it.
Initially, the museum staff considered a flashier building design. “We went through a little Bilbao thought phase at the beginning,” Gottlieb said. “I think the timing of that project relative to ours was excellent, because we got over it really quickly – that very exuberant [form of design]. Not only that, but I had visited so many examples of extreme geometry that were just ridiculous spaces for art.”
“In the end, what mattered was the original intention of the building – to let people have this one-on-one experience with art – that’s all,” he added. “The more that this building could evaporate into the light, the more successful it was going to be, the more ethereal the space was going to be and, I would argue, memorable.”
[Previous coverage: Natural Carpet Ride: North Carolina Museum of Art Expansion: Skylights and garden galleries create a firmly grounded museum expansion that sits softly on the land. October 6, 2006]
OCULUShe Architect’s NewspaperBlueprintWiredlisadelgado@hotmail.com.
Founded in 1996, New York City-based Thomas Phifer and Partners is known for its high-performance, integrated design that unites the art of architecture with technology, and environmental responsibility. The firm has completed significant projects of large and small scale in the public and private sector throughout the country, including courthouses, museums, commercial office buildings, and residences. Many have been nationally recognized for design excellence and innovation. Notable projects, in addition to the North Carolina Museum of Art, include: FBI Headquarters, San Juan, Puerto Rico; Salt Lake City Courthouse, Salt Lake City, Utah; Woodall Rodgers Park Restaurant and Performance Pavilion, Dallas, Texas; Rice University Brochstein Pavilion, Houston, Texas; Steelcase, Grand Rapids, Michigan; and Clemson University Lee Hall Expansion, Clemson, South Carolina.
Founded in 1945, Pearce Brinkley Cease + Lee is a North Carolina-based architecture practice with complementary expertise in planning, programming, interior design and construction administration. The firm focuses on higher education projects with additional emphasis on projects for the visual and performing arts. It has an established reputation for design excellence and has received more than 30 AIA Design Awards in the last decade, including the Outstanding Firm Award from AIA North Carolina.
Lappas + Havener, PA is a 13-person landscape architecture firm established in 1993 and based in Durham, NC, specializing in the design of public places. The firm’s work includes master planning and site design for museums, universities, corporations, healthcare facilities, parks, and civic spaces. With more than 1,000 projects completed across the Southeastern United States, including numerous LEED certified projects, the firm has garnered a number of design awards from the North Carolina Chapter of the American Society of Landscape Architects.
Project Credits
Client: North Carolina Museum of Art: Lawrence Wheeler, Director; Daniel Gottlieb, Director of Planning and Design
Design Architect: Thomas Phifer and Partners Design Team: Thomas Phifer (Partner-in-Charge), Gregory Reaves (Project Partner), Gabriel Smith (Project Architect), Project Team: Adam Ruffin, Katie Bennett, Christoph Timm, Jon Benner, Kerim Demirkan, Len Lopate, Eric Richey, Joseph Sevene, Danny Taft Architect-of-Record: Pierce Brinkley Cease + Lee Design Team: Clymer Cease, AIA (Partner-in-Charge), Jeffrey Lee, FAIA (Project Partner), David Francis, AIA (Project Architect), Mac Nance (Director of Construction Administration), Project Team: Nelson Tang, Matt Konar, Juliette Dolle, Henry Newell, David Lehman, Jennifer Olson Landscape Architect: Lappas + Havener, PA Design Team: Walter R. Havener, RLA (Principal-in-Charge), Project Team: Grayson Baur, RLA, Associate, Anja Pohlers, Senior Designer, Jesse Turner, RLA
Project Consultants Structural Engineer: Skidmore, Owings & Merrill, Chicago Mechanical Engineer: Altieri Sebor Wieber, Norwalk, CT Local MEP Engineer: Stanford White, Raleigh, NC Specifications: Aaron Pine CSI, Morganville, NJ Acoustics: Creative Acoustics; David Greenberg Lighting Design: Fisher Marantz Stone, New York, NY Natural Lighting Design: Arup, London and New York Civil Engineering: Steven Blake, CE, Artifex-ED, Inc, Denver, CO; Kimley-Horn Associates, Raleigh, NC Construction Manager: Barnhill – Balfour Beatty, a joint venture, Raleigh, NC
Curtains: Mary Bright Inc. New York, NY Fiberglass Ceiling Coffers: Fibertech Columns, Central, SC Louvers: Unicell Architectural Corp., Quebec Aluminum Cladding: LinEl Signature, Mooresville, IN HVAC and Plumbing: Ivey Mechanical, Raleigh, NC Electrical: Watson Electric, Raleigh, NC Fire Protection: ABL Fire Protection Site Work: Faulconer Construction, Cary, NC; Valley Crest Landscaping, Durham, NC Millwork: Triangle Casework, Raleigh, NC Glass: SPS Corporation, Raleigh, NC Masonry: Whitman Masonry, Benson, NC |
(click on pictures to enlarge) 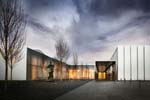 © Scott Frances / Courtesy North Carolina Museum of Art Entrance to the North Carolina Museum of Art 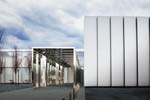 © Scott Frances / Courtesy North Carolina Museum of Art Entry canopy 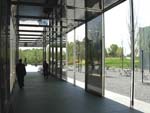 Lisa Delgado Under the entry canopy 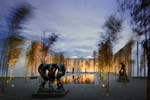 © Scott Frances / Courtesy North Carolina Museum of Art Rodin Courtyard 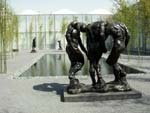 Lisa Delgado The Rodin Garden features a reflecting pool and bamboo.  © Scott Frances / Courtesy North Carolina Museum of Art Rodin Galleries leading to the Rodin Courtyard 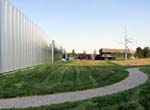 Lisa Delgado Phifer’s new West Building, with Stone’s 1983 East Building to the right. The stainless steel Roxy Paine sculpture “Askew” (2009) is one of many new works the museum obtained in conjunction with the expansion. 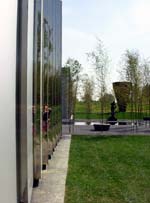 Lisa Delgado The reflections in strips of stainless steel make the façade seem to dissolve into the surroundings. 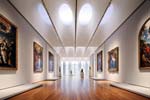 © Scott Frances / Courtesy North Carolina Museum of Art Altarpiece Gallery 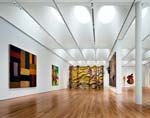 © Scott Frances / Courtesy North Carolina Museum of Art Contemporary Galleries 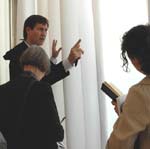 Lisa Delgado Tom Phifer explains the methods for controlling light during a museum tour.  Courtesy Thomas Phifer and Partners Gallery floor plan |
© 2010 ArchNewsNow.com