
|

|
|
Home Site Search Contact Us Subscribe
|
|
|
Traditional Brick: A Contemporary Solution at University of New Hampshire by Anshen+Allen Durham, N.H.: New forms and expressions with traditional materials create a forward-looking contemporary building that expresses the engineering disciplines it houses. By Gregory Hoadley December 11, 2008 The design of the College of Engineering and Physical Sciences complex at the University of New Hampshire, designed by Anshen+Allen, brings together cutting-edge education and a contemporary response to the historic campus context.
The $46 million project includes a 90,000-square-foot renovation and 125,000 square feet of new construction. Built in two phases and completed in 2007, the teaching-focused facility is home to the departments of civil, mechanical, electrical, and chemical engineering, as well as computer science and mathematics, with laboratories designed for each department’s specific program.
The university supported the architects’ contemporary design for the expansion and renovation of the original structure, Kingsbury Hall -- an unloved boxy brick building dating to the 1950s. The engineering departments had not only physically outgrown Kingsbury Hall, but also found that the facility did not meet the pedagogical requirements of current science education. The dean felt that the College was not attracting top engineering students or retaining new faculty. Furthermore, the administration thought that the existing banal building did not merit its prominent location on the campus. Many called for Kingsbury’s complete demolition and construction of a new engineering building on a new, more remote, site. However, the Anshen+Allen team advocated for the transformation of Kingsbury Hall at its present location, seeing the opportunity for a visually interesting insertion into the campus fabric.
The existing site, located on the edge of the academic campus and in the vicinity of other science buildings, fronts several student residence halls to the south. This location led the design team to envision the new building as a threshold between the University's civic and domestic realms.
Modern Brick
While the new engineering complex responds to its surrounding with sensitivity for scale and massing, its architectural style is assertively modern. The exterior of the building is articulated in modern forms and detailing, expressing contemporary aesthetics.
The design refers to the forms of the region's industrial past without reproducing them. The subtly utilitarian design choices of building materials, massing, and roofline were inspired by the brick mills, manufacturing buildings, and bridges of New England. Red brick is the predominant building material, as on the rest of the campus, buts its use here makes no historicist allusion to traditional practices or formal precedents.
The design team employed flat and curved planes to define specific or residual places, in counterpoint to a regular grid of steel columns exposed throughout; the extensive use of color also enhances the spatial experience of building users.
Integrating New and Old
The transformed Kingsbury Hall forms the cornerstone of the new science complex which more than doubles the size of the original facility. An L-shaped structure, retained from the existing T-shaped building, is integrated formally with the new construction, creating a series of individual – but linked – buildings surrounding two outdoor spaces: a landscaped garden and a working courtyard. The individual buildings reflect the programmatic distribution of functions on the site: laboratories for the engineering disciplines, classrooms, faculty offices, student workshops, and a library. A pathway extends through the complex, linking the principal entries at north and south to the pedestrian framework of the campus. Associated with these entries are lecture halls in forms clearly recognizable from outside. The south lecture hall has a biomorphic shape and is constructed of poured-in-place concrete in rough sawn plank formwork; the north, rectangular in shape, has tilted walls clad in smooth cast stone.
The selective demolitions of the existing structure, coupled with new insertions and façade alterations, change the experience of the building’s north elevation and shift the emphasis to newly created entryways. The reconfiguration adds formal variety to the original building, creating a new presence that responds subtly to the rolling, rocky terrain.
On the south side of the site, two new buildings, containing laboratories and faculty offices, are linked by a multi-story transparent bridge structure, relating in spirit to the engineering disciplines housed on site. Along this side, a large lawn fronts the nearby student housing. The recessed glass curtainwall enclosure of the laboratory building’s first floor obscures the boundary between outside and inside, allowing the lawn-covered ground plane to appear to flow uninterrupted on both sides. The brick body is lifted from the ground and supported on unevenly spaced concrete fins poured in smooth plywood formwork.
The building mass reaches its highest point at the southeast corner, creating higher interior spaces to accommodate the equipment for chemical engineering experiments, and also responding to the vehicular approach from southeast.
The two open-air spaces of the complex are separated by the mass of a new building that houses machine shops and workshops on the lower level, and the science library on the upper level. Responding to the university’s emphasis on participation-based learning, the 6,000-square-foot workshops are dedicated exclusively to student projects. They feature glass roll-up doors that open directly into the working courtyard that serves as a paved outdoor space for self-directed student engineering projects. The 11,000-square-foot library on the second floor has three times the space of the older library. It is located at the physical center of the entire building and accessible from multiple directions. The main common reading space overlooks the landscaped courtyard to the west.
The teaching labs maximize openness, light, and flexibility. Each has lecture space, marker boards, and image projectors. Large glass windows along the hallways permit passers-by views of students at work. Meeting areas and gathering places of various sizes are located near the labs to encourage casual interaction between students and faculty.
Inside the labs, all services are distributed from customized overhead service carriers, allowing the benches to be rearranged as needed. The carriers provide tel/data and electrical outlets as well as cold water, vacuum, and compressed air. Two types of gas outlets are also available, and the system is designed for the easy reconfiguration of gas cylinders for different experiments.
Anshen+Allen's design at University of New Hampshire explores new forms and expressions with traditional materials, creating a forward-looking contemporary building that gives an appropriate expression to the engineering disciplines it houses.
Gregory Hoadley is a writer based in the San Francisco Bay Area.
Project Credits Client: University of New Hampshire Architect: Anshen+Allen Project Team: Martha Rothman, FAIA (Principal-in-Charge), Gabriel Yaari (Project Designer), Terry Kenyon, AIA, LEED AP (Project Manager)
Structural Engineer: LeMessurier Consultants Mechanical/Electrical/Plumbing/Fire Protection Engineer: Vanderweil Engineers Laboratory Consultant: Research Facilities Design (RFD) Civil Engineer/Landscape Architect: Vanasse Hangen Brustlin, Inc. (VHB) Lighting Consultant: Berg Lighting Design Specification Consultant: Kalin Associates, Inc. Hardware Specification Consultant: Ted Associates Acoustical and Audiovisual: Acentech Incorporated Code Consultant: Remmer Associates Construction Manager: Skanska USA Building Inc. Geotechnical Engineer: McPhail Associates, Inc. Technology/Network Consultant: Compass Consulting International, Inc. Photography: Esto/Anton Grassl
Anshen+Allen, founded in 1940, now comprises more than 375 staff in four offices: San Francisco, Seattle, Boston, and London. Anshen+Allen is one of the largest architecture firms in the United States solely dedicated to serving healthcare and academic clients. Current work includes Intermountain Health Care, Riverton, Utah; the Stanford University Medicine Outpatient Center, Redwood City, California; Peninsula Medical Center, Burlingame, California; and the new hospital at Mission Bay for the University of California, San Francisco.
ALSO SEE:
Modern Focus on the
Patient: Intermountain Medical Center by Anshen + Allen
Discovery and
Collaboration = Chemical Reaction: University of Missouri-Columbia Life
Sciences Center by Anshen+Allen Architects in association with BNIM Architects |
(click on pictures to enlarge) 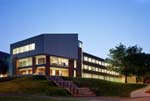 Esto/Anton Grassl The contemporary renovation and addition transformed the formerly banal Kingsbury Hall. 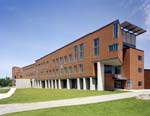 Esto/Anton Grassl The prow of the Lab Building overlooks a new South Lawn. 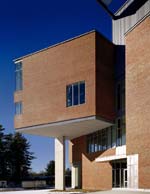 Esto/Anton Grassl Prow detail 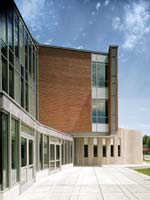 Esto/Anton Grassl South Lecture Hall at South Entry  Esto/Anton Grassl Connecting bridge above South Entry 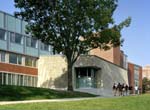 Esto/Anton Grassl North Lecture Hall at North Entry 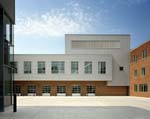 Esto/Anton Grassl Student workshops open to working courtyard 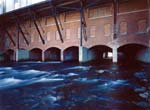 Trustees of Dartmouth College, Hanover, N.H. The building was inspired by the region’s industrial past, as documented in “Mills and Factories of New England” (1998)  University of New Hampshire The original architecture did not communicate the exciting engineering teaching and experiments taking place inside. 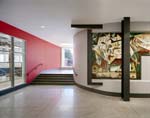 Esto/Anton Grassl The mural from the original building was relocated to a central circulation and meeting area where exposed steel beams express additional structural reinforcement. 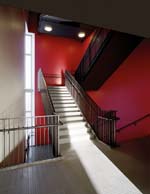 Esto/Anton Grassl Bright accent colors are used throughout 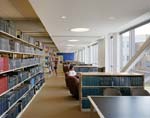 Esto/Anton Grassl Natural light floods the reading area at the Science Library 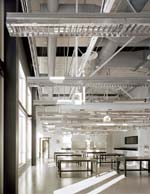 Esto/Anton Grassl Typical teaching lab: services from above and mobile lab benches permit total flexibility. 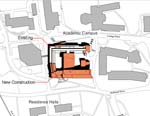 Anshen+Allen Site plan 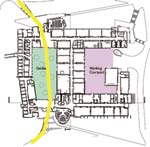 Anshen+Allen Program orientation |
© 2008 ArchNewsNow.com