
|
|
|
|
 |
|
Home Site Search Contact Us Subscribe
|
|
|
|
Discovery and Collaboration = Chemical Reaction: University of Missouri-Columbia Life Sciences Center by Anshen+Allen Architects in association with BNIM Architects
Columbia, MO: A variety of interaction areas, clustered faculty offices, and an inviting atrium encourage interdisciplinary research and make science a part of everyday campus life. by Gregory Blackburn, AIA April 7, 2005 Leonardo da Vinci was the ultimate generalist, studying fossils, dissecting cadavers, sketching plant structures, and inventing the helicopter – all without feeling stretched thin. By the late 18th century, however, the sheer accumulation of scientific knowledge began to spell the end of the generalist approach and the growth of specialization. Now, with the global challenges the 21st century faces and the complexity of information and technology available to us, a new, interdisciplinary approach to science is increasingly necessary. This approach brings together the skills, tools, and perspectives of more than one discipline to collaborate on a project.
However, it’s not always easy for universities and institutions to encourage this kind of collaboration. It takes time for scientists to learn the languages and cultures of other disciplines. And existing policies that govern hiring and the allocation of resources can get in the way. Institutions interested in fostering collaborative approaches have to find ways to remove these obstacles – and the design of the facilities housing such research can be a powerful tool.
The University of Missouri-Columbia (UMC) sought a life sciences facility that would bring together researchers and students from several of its colleges to find solutions to health, food, and environmental challenges. The largest and oldest campus of the state’s major public research institutions, UMC has been a leader in life sciences research since 1870, when the College of Agriculture was founded. Agricultural research at the university’s historic Sanborn Field, started in 1888, has led to many of today’s sustainable agricultural systems, including crop rotation, manure fertilization, and “no-till” corn production. Other research has led to home dialysis for kidney patients in the 1970s and the first pediatric angioplasty to correct infant heart defects in 1983.
Right next door to Sanborn Field, the recently completed $46.4 million, 240,800-square-foot Life Sciences Center (LSC) is designed to build on this legacy. It also supports the state’s goal of serving as a leader in biotechnology and establishing a “life sciences corridor” between Kansas City and St. Louis. The non-departmental, interdisciplinary research facility brings together the School of Medicine and the Colleges of Agriculture, Food & Natural Resources; Arts & Science; Veterinary Medicine; Engineering; and Human & Environmental Sciences.
The Anshen+Allen Architects/BNIM Architects team developed an organization and process for the programming and design of the new building that would later shape research and recruitment agendas. The team organized the various users and stakeholders into three groups: an executive committee of deans from the six colleges who provided the strategic direction; a building committee of representatives from the colleges who advised on programmatic and design issues and extended the consensus-building process back to their home colleges; and several smaller focus groups of users, who addressed the programming and design of specific functional components, such as the labs, offices, and core facilities. Frequent cycles of meetings with all of these groups allowed extensive input and review, and promoted a highly interactive design process.
Every aspect of the facility, from the site to individual offices, is designed to foster interdisciplinary research and communication. The site at the corner of the sciences precinct is near one of the university’s main residential neighborhoods and at a pedestrian crossroads for students and faculty. Two front doors invite everyone to use the lobby as a shortcut or path. Natural light floods the six-story atrium at the heart of the building. Two long laboratory wings extend from the atrium’s center. Instead of sprinkling offices throughout the lab spaces, the design team, faculty, and users all felt it would be more beneficial to cluster them in small groups adjacent to the labs. Each laboratory floor has two clusters of faculty offices or “studies” at either end of the atrium. Three core research areas for the entire campus (DNA, Molecular Cytology, Proteomics), as well as several supporting shared research facilities, are distributed throughout the building.
Faculty, researchers, and students travel across the atrium to reach the offices, labs, meeting rooms, and support spaces. As Mike Chippendale, chair of the building committee, describes it, “The building has been set up with lots of what we call ‘collision zones.’ In chemistry, when things collide you get a reaction. When two people can interact in a hall or corner, discuss an idea, that's when you get new ideas and new things happening. Students grow and thrive from this.” The atrium features several different kinds of spaces: On the main floor are a café, a quiet reading room, and spacious, living room-like lounges; smaller lounges on upper levels overlook the atrium or are tucked away. One level below is an auditorium and meeting space for seminars and conferences. This range of spaces, their different characters, and their distribution throughout the building encourage the types of scientific interaction needed for a true interdisciplinary research center. A separate services building connects to the LSC via a subterranean corridor.
The research laboratories (on levels two through five) are developed in a series of two-module, three-module, and open-plan configurations to accommodate a wide range of research team sizes. The three-module laboratories each have two island and two wall benches. All of the laboratories can be easily reconfigured depending on the nature of the research being done. The write-up areas are positioned close to the perimeter windows to take advantage of natural daylight and view.
The laboratory wings are clad in limestone and complement the scale and materiality of nearby buildings. All utilities are already in place for another lab wing. The wing housing the atrium and offices is angled towards the dominant campus pedestrian path. The contemporary glass-and-metal-clad atrium signals that this is a new kind of lab research building and invites people in.
Already, the auditorium is hosting national meetings, and the atrium, café, and informal meeting spaces are constantly buzzing. The design seems to be having its intended effect. And the atrium, which was anticipated to serve as the center of interaction for the building’s users, has also hosted a variety of catered receptions – breakfasts, lunch meetings, and even formal evening events – which are important for fundraising and creating awareness about the new center and its work. According to Brady Deaton, chancellor of the university, “We have been more effective in our recruiting of top scientists, and we’ve been able to retain people here who might have gone elsewhere.” One can only imagine what Leonardo might accomplish here if he were still around.
Gregory Blackburn, AIA, is a Principal at Anshen+Allen Architects in San Francisco.
Client: University of Missouri, Columbia, MO Client Team: Robert Simmons, AIA, Robert Swanson, AIA, Michael Chippendale, Michael Roberts, Thomas Payne
Design Architect: Anshen+Allen Architects, San Francisco Project Team: Gregory Blackburn, AIA, Don Sadler, AIA, David Martin, AIA, Lynn Befu, AIA, Mike Robbins, AIA Executive Architect: BNIM Architects, Kansas City, MO Project Team: Charles S. Cassias Jr., AIA, Tom Nelson, Mark Kohles, AIA, Bob James, John Hotchkiss Laboratory Consultant: Research Facilities Design, San Diego, CA Construction Company: River City Construction, Ashland, MO Structural Engineer: Structural Engineering Associates Inc., Kansas City, MO Mechanical/Electrical Engineer: Clark, Richardson, Biskup Consulting Engineers, Inc., Kansas City, MO Fire and Life Safety Engineer: ME Group, Inc., Kansas City, MO Civil Engineers: Taliaferro & Browne, Inc. Elevator Consultant: Lerch, Bates & Associates, Littleton, CO Cost Consultant: Construction Management Resources, Mission, KS Acoustic/AV Consultant: Acoustical Design Group, Inc., Mission, KS Code Consultants: Code Consultants, Inc., St. Louis, MO Lighting Consultant: Architectural Lighting Design, San Francisco Photography: John Edward Linden; Robert Canfield Founded more than 60 years ago in San Francisco, Anshen+Allen’s international practice concentrates on projects for healing, learning, and discovery, with expertise in the design of healthcare, research, and academic buildings. The firm has offices in San Francisco, London, Seattle, Salt Lake City, and Baltimore.
The Kansas City-based architectural firm BNIM Architects (Berkebile Nelson Immenschuh McDowell) was founded 35 years ago. With a strong Midwest presence, the firm has completed many significant public and private building projects at both local and national levels. Areas of expertise include sustainable design and community redevelopment, educational facilities, campus master planning, residential, corporate office spaces, and urban design.
|
(click on pictures to enlarge) 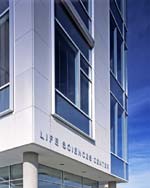 (John Edward Linden) University of Missouri-Columbia Life Sciences Center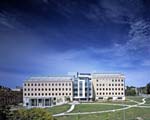 (John Edward Linden) South elevation: main entrance, center, with atrium behind; auditorium entrance to the left; greenhouses on fifth floor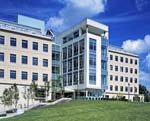 (John Edward Linden) Faculty offices are housed over the main entrance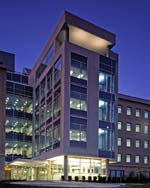 (John Edward Linden) South entry at night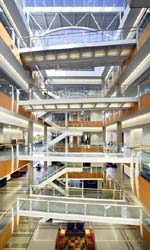 (Robert Canfield) Bridges connect lab wings through the skylight atrium; wide atrium staircases connect floor levels (where spontaneous meetings often occur on stair landings)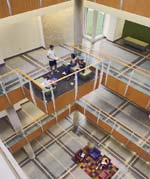 (Robert Canfield) Atrium with projecting balcony lounges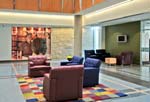 (Robert Canfield) The ground floor atrium lobby is often used for special events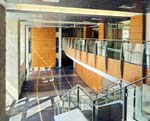 (Robert Canfield) Auditorium pre-function lobby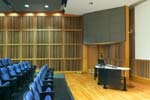 (Robert Canfield) 250-seat auditorium interior (Robert Canfield) Reading room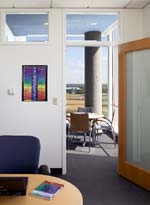 (Robert Canfield) Faculty office with shared meeting area (Robert Canfield) Typical research laboratory module with write-up space at windows (Robert Canfield) Teaching laboratory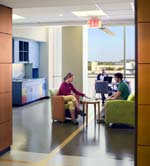 (Robert Canfield) Informal meeting/team space within research lab wing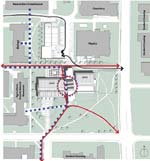 (Robert Canfield) Site plan: red lines = student pedestrians; blue dots = faculty/staff pedestrians; black lines = service vehicles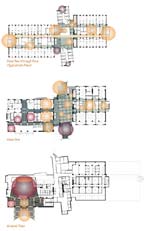 (Anshen+Allen) Hierarchy of interaction spaces (top to bottom) for floors 2-4, floor 1, and ground floor: red = formal (conferences, seminars, teaching and large meeting spaces; purple = task-oriented (meeting rooms/classe rooms); yellow = spontaneous (entries, lounges, cafes, meeting spaces)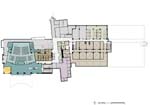 (Anshen+Allen) Ground level plan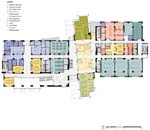 (Anshen+Allen) First floor plan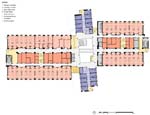 (Anshen+Allen) Typical upper level floor plan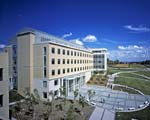 (John Edward Linden) Pedestrian paths cross at building entry. Auditorium in foreground with over scaled plaza for socializing. |
© 2005 ArchNewsNow.com