
|
|
|
|
 |
|
Home Site Search Contact Us Subscribe
|
|
|
|
Musical Catalyst: Max M. Fisher Music Center by Diamond and Schmitt Architects
The restoration and expansion of historic Detroit Symphony Orchestra Hall sparks downtown redevelopment. by Effie Bouras, Assoc. AIA March 22, 2004 Coveted by musical greats of
time past, and resurrected numerous times, the historic Detroit Symphony Orchestra Hall
(DSO), a 2,000-seat theater designed by C. Howard Crane and built in 1919, has been witness to both musical and
social evolution. Considered one of a half-dozen best halls in the U.S. in
terms of both elegance and acoustics during its heyday, the building served as
the home for the Detroit Symphony Orchestra until the early 1930’s, when it was
reincarnated as a movie house and jazz club named The Paradise Theatre. As a
symphony hall with the heart of a jazz club, the theater played host to many
significant figures from opera to the jazz scene, including Enrique Caruso,
Ella Fitzgerald, Louis Armstrong, Charlie Parker, Duke Ellington, and Lena
Horne, to name a few. Its resurgence, however, was short lived as its doors
were closed in the early 1950’s. The building sat derelict until the late
1970’s when a group of musicians, passionate about the hall and its artistic
history, mounted a campaign against its eventual demolition and succeeded in
buying it back. After a very basic restoration and nearly two decades of
abandonment, the hall hosted to a series of musical groups again in 1989. As a part of the
three-phase, $220 million Orchestra Place Development Project, a campaign was
organized by the City of Detroit to significantly renovate and expand the DSO
Hall in 1999. A number of prominent architects were invited to submit
proposals, and Toronto-based Diamond and Schmitt Architects (DSA) was selected
to lead the project. The $60 million dollar revitalization of the historic
Orchestra Hall and addition of the Max M. Fisher Music Center (known as “The
Max”) is a catalyst for re-imagining and revitalizing the once thriving
downtown core. The project is already
sparking redevelopment in the neighborhood that, until not too long ago, still
showed scars of urban decay dating back to the riots and fires of 1969. Cafes
and boutiques are sprouting up all around The Max. On the same block, and
scheduled for completion in 2005, is the $122.5 million, 1,200-student Ford
High School for the Fine, Performing and Communication Arts – a collaboration
between the Detroit Public School Systems, Detroit Public Television, and the
DSO, and designed by Detroit-based Hamilton Anderson Associates. Schmitt says
both projects will broaden the theater’s audience, which traditionally has
played to the classical crowd: “Music of all kinds will be presented in one
space, developing new and younger audiences.” Fairly modest in its
composition, the original DSO Hall not only had a rather insignificant lobby,
it lacked appropriate ventilation (resulting in less than perfect acoustical
isolation), and the support spaces that are now customary in all modern
theaters. The DSA team, led by co-principal Donald Schmitt, completely restored
the existing 50,000-square-foot Orchestra Hall while upgrading mechanical,
electrical, and acoustical systems. The new 135,000-square-foot Max Center is
heralded from the street by a four-story atrium housing a 17,000-square-foot
lobby that connects multiple levels of the existing hall to the addition. The
addition includes the Music Box – a 450-seat, highly flexible multi-purpose
hall, rehearsal and dressing rooms, temperature-controlled environments for
instrument storage, administration spaces, a music school, and music library
for DSO’s vast collection of rare and historic scores. The interior of the historic
Orchestra Hall is distinguished by a heavily decorated style of plaster formwork
used for both the ceiling and wall details. To preserve the original
plasterwork, and to avoid unsightly hanging ductwork that would diminish the
ornate character of the space, a new plenum was cut in the basement (along with
a newly poured floor that matches the original) making room for a mechanical
system underneath the seating area. This system allows low velocity air of
varying temperature into the theater space without disruption to the historic
fabric of the hall. The Max M. Fisher addition,
although clearly a 21st century structure, honors the scale and
proportion of the original brick building façade. Taking the precise proportion
of the five-bay stone frieze, Schmitt rendered an expansive five-bay glass
window wall for the atrium, defined by a series of bronze-clad fins that
essentially replicate the historic bay structure. The fin motif also defines
the windowless front façade of the rehearsal room adjacent to the atrium.
Schmitt favored this theme to give a sense of consistency to detailing elements
used for the building addition, as well as to animate an otherwise
expressionless brick façade. “We wanted to engage the life of the rehearsal
space, so people would acknowledge the process behind the music,” he explains. “Although
acoustical requirements required the space to be an enclosed simple box, its
[presence] is expressed on the exterior.” Drawing inspiration from the
city’s other early 20th century theaters, Schmitt adopted a similar
materiality for the interior of The Max. “The interior is meant to contrast
lush with harsh. We looked at a lot of the historic venues in Detroit like the
Fisher and Fox theaters,” he says. “They were built in an era when a lot of
bronze and steel were used, and we simply adopted that idea and modernized it
for the new spaces.” The wash of opulent material
over exposed structural members softens the otherwise industrial nature of
steel, and creates a sense of “grand occasion.” The atrium features a series of
bronze chain mail curtains that are a marked contrast to the solid exposed
steel beams and stair guards of punched bronze panels. Slender glass-clad
“light boxes” suspended from the atrium ceiling are a crisp, contemporary take
on what would classically be chandeliers. The new Music Box
performance hall is an intimate space for multiple programming opportunities
ranging from chamber music to jazz recitals – to a banquet hall. Cleverly
designed seating can be retracted into a wall, and retractable doors create a
variety of connections to surrounding spaces. In addition, hinged front walls
can be configured to acoustically “shape” the space for different events. Diamond and Schmitt
Architects has not only united the restored Orchestra Hall with the new
facilities – without compromising the spatial integrity of either – but has
transcended the formal world of music by effectively engaging the surrounding
community. Architectural form that creates a sense of accessibility and
connection to its urban environment strikes just the right chord for downtown
Detroit. The Max. M. Fisher Music
Center opened on October 11, 2003 with two weeks of events that also showcased
the fully restored Orchestra Hall. Project credits: Client: Detroit
Symphony Orchestra Architect: Diamond
and Schmitt Architects, Toronto Lead Design Architect: Donald Schmitt
Project Advisor: Dan Hoffman, Tempe, AZ Structural/Envelope Engineers: Yolles Building
Science Services Ltd., Toronto Mechanical/Electrical: CEL
International Mechanical & Electrical Engineering, North York, ON
Theatre Consultants: Schuler & Shook,
Chicago Acoustics: Jaffe Holden Acoustics, Norwalk, CT Video: Shen Milsom & Wilke, Chicago Cost Consultant: Donnell Consultants, Inc.,
Tampa, FL Graphics/Signage: Pentagram, New York City Security: Steven R. Keller and Associates,
Ormond Beach, FL Code: Code Consultants, Inc., St. Louis Surveyor: Spalding DeDecker Associates,
Rochester Hills, MI Elevator Consultants: Rooney, Irving &
Assoc., Oshawa, ON Specification: Brian Ballantyne, Oakville, ON Model Maker: JS Scale Models, Toronto Food Services: E.F. Whitney, Birmingham, MI Photography: Steven
Evans Established in 1975, Diamond and Schmitt Architects services
include architecture, urban planning, landscape architecture, building
conservation, and interior design. The firm, with a staff of 112, has received
international recognition with more than 90 design awards, including six
Governor General’s awards for architecture. DSA has undertaken projects in
Canada, Cuba, Czech Republic, England, France, Israel, Malaysia, the People’s
Republic of China, the United States, and the West Indies. In 2003, the firm
received the Award of Excellence – Architectural Firm from the Royal
Architectural Institute of Canada. Also featured on
ArchNewsNow: Urban Aria: Four
Seasons Centre for the Performing Arts, Toronto, by Diamond and Schmitt
Architects: The art and science of architecture fuse to create poetry
of form. |
(click on pictures to enlarge) 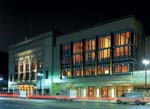 (Steven Evans) Max M. Fisher Center for the Performing Arts: original Orchestra Hall at left (Steven Evans) The Max by day; the windowless façade at right houses rehearsal space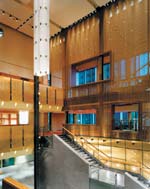 (Steven Evans) Four-story atrium lobby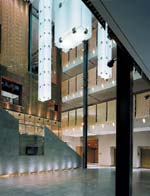 (Steven Evans) Atrium looking towards grand stair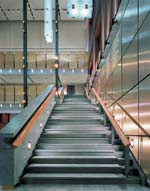 (Steven Evans) Grand staircase with backlit Donor Wall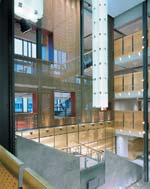 (Steven Evans) View towards Donor Wall from second level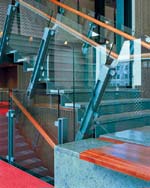 (Steven Evans) Stair detail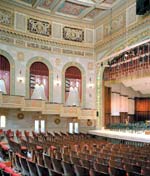 (Steven Evans) Restored Detroit Symphony Orchestra Hall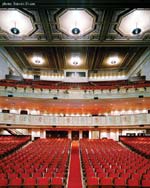 (Steven Evans) Rear orchestra and balconies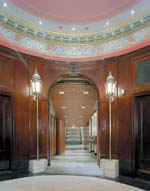 (Steven Evans) Original DSO Hall lobby leading towards atrium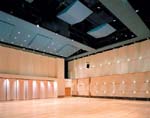 (Steven Evans) The Music Box performance space with seating retracted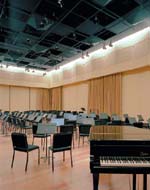 (Steven Evans) Rehearsal room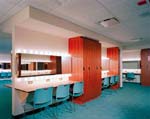 (Steven Evans) Dressing room (Steven Evans) Exterior view |
© 2004 ArchNewsNow.com