
|
|
|
|
 |
|
Home Site Search Contact Us Subscribe
|
|
|
|
Urban Aria: Four Seasons Centre for the Performing Arts by Diamond and Schmitt Architects
Toronto: The art and science of architecture fuse to create poetry of form. by Effie Bouras, Assoc. AIA October 21, 2003 Convinced that clarity of opinion is derived from no prior contact with a subject (or, in this case, object), I purposefully avoided all opera house-speak regarding the unveiling of the design for the $150 million Four Seasons Centre for the Performing Arts, the new home of the Canadian Opera Company (COC). That is, of course, until September 15, when Jack Diamond, FRAIC, Hon. FAIA, co-principal of Diamond and Schmitt Architects, presented his vision to a full house in the Dominion Ballroom at the Sheraton Hotel in Toronto. Diamond did more than simply describe his latest contribution to the architectural scene in Toronto, but in the true tradition of drama – and in keeping with the theme of the evening – he set the stage. Standing in front of a picture window that framed the compelling backdrop of the busy Opera House construction site, Diamond mused, “We have captured the characteristics and qualities of the greatest opera houses in the world,” as he gestured to the site as if the building had already come alive with a thousand voices. The Four Seasons
Centre for the Performing Arts will be situated on the southeast corner of one
of Toronto’s busiest intersections – Queen Street and University Avenue. Designed
mainly for the needs of the Canadian Opera Company, the 2,000-seat theater will
also be home to the National Ballet of Canada. An
architecturally transparent “City Room” that faces University Avenue will serve
as the chief frontage for the building, creating a very visible connection with
the city through the perceived extension of the sidewalk into the ceremonial
main entrance. This five-story glass curtain walled “jewel box” will create an
exceptionally visible and animated grand access. The space will also be used
for informal public recitals and pre-performance chats. Contributing to
an increased level of ambient light, which is presently lacking in the
otherwise dark intersection of University and Queen, the City Room will act as
a glowing glass lantern at night – and an iconic symbol of excellence for the
Canadian performing arts. The Queen Street façade will be more detailed, with
the box office entrance and retail space. The R. Fraser
Elliott Hall borrows its classic five-tiered horseshoe shape, complete with
three stages, orchestra pit, and dressing rooms, from traditional European
opera houses. What is most impressive about the interior of the performance
hall is not only its form and elegance, but also the technical care taken
concerning acoustics and sightlines – important to both opera and ballet.
Designed as an isolated structure within the building, the hall offers the
audience unparalleled intimacy with the stage. The absence of the frame, which
usually surrounds a proscenium aperture, allows clear views and a close
connection with the performers – 73 percent of the seats are within a 100-foot
cylinder of center stage. Most of the stage lighting is concealed in layered
plaster “clouds” in the ceiling, which also provide sound reflection. Three
equally sized stages will allow the opera and ballet companies to schedule
performances in repertory. The Four Seasons
Centre is scheduled to open in the summer of 2006. The COC will maintain its
current administrative offices, rehearsal spaces, and workshops at the Joey and
Toby Tanenbaum Opera Centre. I had the opportunity recently to speak with Jack Diamond in his
downtown Toronto office. In addition to expressing his belief that both the art
and science of architecture must fuse to create poetry of form – and getting
beyond the superficial
immediacy of the project’s “wow factor” – he delved deeper into the urban context of the opera house and its
impact on the sociological landscape of downtown Toronto. DSA has created a
structure that speaks volumes of both the present and future of the city. Effie Bouras: Any major challenges inherent in
designing an opera house compared to other cultural venues you have completed? Jack Diamond: In the performing
arts, there is a real distinction between an opera house, a concert hall, and a
theater. A concert hall can essentially be one chamber; a theater has a stage
and an audience chamber (most frequently the pit is a component but it is
tucked under the stage). An opera house is a concert between voice and
instrument, so the pit and the stage are both important and exposed for
acoustic reasons. The pit [for an opera hall] should have the status of an
orchestra in a concert hall; the performance also requires an appropriate
stage. So there are really three components: audience hall, pit, and stage.
There is a considerable back-of-house and it has to be like a factory operating
on split second timing for preparation, delivery, and assembly. Frequently,
there are large casts for opera and ballet, so the dressing room requirements
are also quite considerable. Another characteristic
is the horseshoe plan [which makes] the audience the “decoration” of the room,
so to speak. They envelop the room giving a sense of community and occasion.
Performers like the connection with the audience – to reach out and connect
through the closeness by virtue of the horseshoe shape. Unlike most concert
halls and theaters, we have six levels so there is no deep balcony, which is
acoustically very important. The opera house has no balcony that projects more
than four rows over the audience below, with the last seat in the last row only
overlooking six rows of seats before looking to the stage. Finally, the house
is designed for opera and ballet, making no compromises with respect to sound.
As such, there is no electronic enhancement necessary. There will be electronic
enhancement for jazz or movie festivals, but as a norm there will be a live
orchestra and live performance and absolutely no enhancement. In that respect
it will be like a 19th century opera house. It is a 21st
century house in its design and configuration in general, but in terms of
sound, it will be among the best in the world. EB: What drove the parti of the City Room in terms of aesthetics,
and in what way will the dynamics of the space work for events being held
there? JD: In terms of the
contextual issue, Queen Street is an animated retail street – we have done
likewise by placing the box office, ballet/opera shop, and coffee shop all on
this street. University Avenue is Toronto’s principle boulevard and we have put
the formal address on this avenue with the transparent crystalline box that
makes the audience apparent from the outside. The idea is not to make it
acoustically perfect, as it is here that people can listen to either a
pre-performance talk or a recital. EB: In a sense, it
prepares one for the coming event.
JD: Yes, like a miniature Piazza di Spania [incorporating]
stairs where people can sit [combined] with the glass stairs that serve as circulation
and an open amphitheater. In addition, the plaza encapsulates the sidewalk
outside. Unlike traditional opera houses where there is a flight of steps to
intimidate, this is intended to make the entrance seamless. The rectilinear
aspect of the exterior with the curvilinear contrast of the interior [opera
hall] pays attention to Toronto’s street grid, but it is not a simple filling
out of the block. There are a series of screens: the transparent glass façade,
semi-transparent entrance to the concert hall, then opacity of the concert
hall. There is both the continuation of spaces as well as the definition of
space. This deconstruction of mass gives scale to the building and at the same
time, it is a narrative of its context. EB: Frequently, form and
engineering are developed separately. However, in the opera house these issues
are not mutually exclusive; do you take this approach to design in all of your
work? JD: Good design is making virtues out of necessity. If you can
take a column and make more of it than a structural member, where it separates
space, reflects light, or, as in a Greek temple, it forms the actual elements
of a façade – that is architecture. The highest level of integration is when
the structural, mechanical, electrical, and architectural components are
resolved in the same manner. For example, in the Richmond Hill Library, I split
the columns into clusters of four that carry all of the ductwork. These
clusters became places where the computers for the library are located. I see this
integration as necessary for giving the building its language, rhythms,
grammar, punctuation, and expression. EB: What does the building
of the opera house contribute to Toronto, not only for the opera- and
ballet-going public, but in general? JD: It is a right of passage for Toronto
into an urban center. It is a demonstration that the city has the interest in
and capability of mounting opera, which is a very sophisticated art form. What
Toronto has is this aggregate – streets that are lively and safe, neighborhoods
within the urban core, and intersections of high and mixed density. It is an
extraordinary system not made better by baubles. The best designs are those that resolve opposing
requirements – to be
contextual while maintaining an identity. For example, the opera house has to
be transparent and welcoming, but at the same time have a kernel of
silence in the middle. Project
credits: Architect:
Diamond and Schmitt Architects Incorporated, Toronto Acoustician:
Soundspace Design Ltd., London, U.K. Theater
Planning & Design: Fisher Dachs Associates, New York City Structural
Engineer: Yolles Partnership Inc. Mechanical
Engineer: Crossey Engineering Ltd. Electrical
Engineer: Mulvey + Banani International Inc. Constructor:
PCL Constructors Canada Inc. Project
Management: Stantec Cost
Consultants: Vermeulens Cost Consultants; Clare Randall-Smith & Associates
Limited Associate Acousticians and Sound Systems: Aercoustics Ltd.; Wilson Ihrig Associates; Engineering Harmonics Inc. Fire
& Life Safety: Leber Rubes Traffic
Consultants: BA Group Landscape
Architect: Du Toit Alsop Hillier Established in 1975, Diamond
and Schmitt Architects services include architecture, urban planning,
landscape architecture, building conservation, and interior design. The firm,
with a staff of 112, has received national and international recognition with
more than 90 design awards, including six Governor General’s awards for
architecture. DSA has undertaken projects in Canada, Cuba, Czech Republic,
England, France, Israel, Malaysia, the People’s Republic of China, the United
States, and the West Indies. In 2003, the firm received the Award of Excellence
– Architectural Firm from the Royal Architectural Institute of Canada. Effie Bouras, Assoc. AIA, regards architecture as a
multidisciplinary art, an opinion most likely influenced by her multiple
degrees in Civil Engineering and Architecture. She has worked in Las Vegas and
New York City, and is currently writing for various architectural journals. Also featured on ArchNewsNow: Musical
Catalyst: Max M. Fisher Music Center by Diamond and Schmitt Architects The restoration and expansion of historic Detroit Symphony Orchestra Hall sparks downtown redevelopment. |
(click on pictures to enlarge)  (AMD for Diamond and Schmitt Architects Inc. (c) 2003) Four Seasons Centre for the Performing Arts scheduled to open in 2006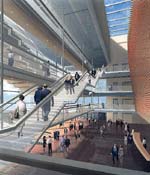 (Diamond and Schmitt Architects Inc. (c) 2003) The five-story City Room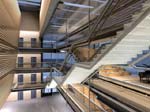 City Room City Room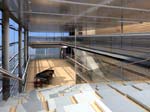 (Diamond and Schmitt Architects Inc. (c) 2003) The City Room includes space that can be configured as an amphitheater for informal recitals and re-performance talks. (Diamond and Schmitt Architects Inc. (c) 2003) Another view of amphitheater within the City Room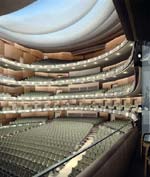 (Diamond and Schmitt Architects Inc. (c) 2003) R. Fraser Elliott Hall: view from stage (Diamond and Schmitt Architects Inc. (c) 2003) R. Fraser Elliott Hall: view from box seats (Diamond and Schmitt Architects Inc. © 2003) Early conceptual sketch (Diamond and Schmitt Architects Inc. (c) 2003) Section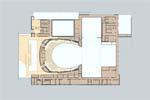 (Diamond and Schmitt Architects Inc. (c) 2003) Mezzanine plan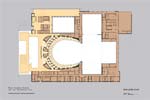 (Diamond and Schmitt Architects Inc. (c) 2003) Box level plan |
© 2004 ArchNewsNow.com