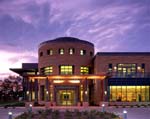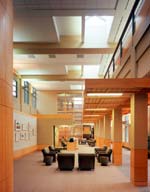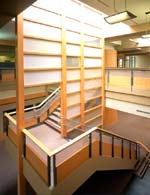
|
|
|
|
 |
|
Home Site Search Contact Us Subscribe
|
|
|
|
Case Study: HGA Stakes Its Claim in California
by ArchNewsNow March 9, 2004 Architectural firms
continually target new markets for expansion to help secure future business.
Besides the obvious challenge of blending new cultures and a new client base,
how can you assure a seamless transition when the area chosen for expansion is thousands
of miles away from existing operations? That was the dilemma facing
Minneapolis-based Hammel, Green and Abrahamson,
Inc. (HGA) when it was lured to California four years ago. Ripe with new
business potential, the Golden State also presented a daunting challenge: tough
competition from very established California architectural firms. Heading west was an
opportunity to expand services in practice areas HGA knows well. For 50 years,
it has excelled in healthcare, higher education, performing arts centers,
corporate headquarters, and churches. And, in fact, the firm already had some
experience in California, including the University of California Davis Medical
Center Tower II in Sacramento, and a project for Hoag Memorial Hospital in
Newport Beach. Targeting key markets To make the west coast
expansion go smoothly, HGA targeted niche firms as a base to create a presence
in three key markets: Los Angeles, San Francisco, and Sacramento. In October
1999, Fred Sherman, AIA, a well-known designer of libraries and college and
university facilities, joined the firm to spearhead the San Francisco
operations. In January 2000, HGA acquired Stephen J. Short & Associates, a
small architecture and planning firm in Sacramento noted for its healthcare
work. HGA also exported one of its strongest religious architects to the
Sacramento office, John Justus, who is now designing the Spiritual Life Center
in Sacramento and the Rock of Roseville, a church renovation project just
outside Sacramento. And, in January 2002, Michael F. Ross, AIA, was named the
managing principal of the Los Angeles office when HGA acquired Wou &
Partners, architects known for healthcare, higher education facilities, and office buildings in Los Angeles and
Asia. The firm then concentrated
on targeting markets already integral to HGA. The plan was designed to provide
a balanced workload when one of the sectors – or geographical regions – went
flat. “This gives us some resilience,” says Bill O’Malley, AIA, director of the
firm’s Sacramento/Roseville office. “It strengthens our firm nationally, and
positions us to ride the cyclical nature of the design and construction
industry overall.” It also means balancing
property types – maintaining equilibrium between private and public sector
design work. The strategy is working “In the past five years,
we’ve grown at an average rate of 15 to 20 percent a year,” says Stephen
Fiskum, the firm’s chief operating officer in Minneapolis. “There is no
question that California contributes to this growth.” The three California offices
employ about 50 people; HGA nationwide employs 550. Staffing remains a critical
component of the plan. Competition is heated – and may take on a different
meaning as projects become fewer. “Clients are exhibiting
caution,” says Ross, the managing director of the Los Angeles office. “This can
be seen specifically in the higher education sector where more and more
university officials are embarking on detailed master planning and feasibility
studies before they commit to full service design and construction plans."
The firm currently has seven feasibility studies underway for several major
universities throughout the state, with more on the way. The San Francisco office
mirrors the firm’s diversified approach. In fact, this office has managed to
set itself apart with its experience in working with highly visible public
projects statewide, many of which incorporate sustainable design and
technologies. “These buildings last virtually a lifetime,” says Sherman,
principal of the San Francisco operations. “Our goal is to create buildings
that clients can grow into.” Current HGA projects in California include the M.I.N.D. Institute at the
University
of California Davis Medical Center in Sacramento; new libraries in San Jose, Antioch, and Hercules; a
science building for El Camino College; an advanced learning resource center at
Mt. San Jacinto Community College; two state office buildings in Sacramento;
the Centre of the Universe community learning center for young people to be
built in Hollywood; a $40 million
state-of-the-art science building on the University of California Riverside
Campus; a $40 million engineering building at the University of California,
Irvine; and a 100,000-square-foot signature bookstore and dining building at
California State University, Los Angeles. HGA is
navigating its way through the hotly competitive California marketplace and
carving out strong practice areas. As a case study in firm management, it’s a
success story. Also featured on ANN: A
21st-Century Workplace: ADC Telecommunications Global Headquarters by HGA High-Tech
and High Light: Medtronic World Headquarters and Research and Education
Facility by HGA |
(click on pictures to enlarge)  (Richard Barnes) U.C. Davis Medical Center: 10-acre M.I.N.D. Institute dedicated to finding a cure of autism other neurological disorders. The main entry rotunda is the hub of the center for staff and families and leads to the library, café, laboratories, and patient exam rooms. (Richard Barnes) Children's play area and outdoor exam area (Richard Barnes) Family waiting area: Sights and sounds easily over stimulate autistic children; the design intentionally avoids bold colors (more typical in children facilities), using instead neutral tones, natural light, and soft contours. (Richard Barnes) Main stair detail: There are no sharp corners, and the carpet is purposely monochromatic. Smaller handrails address the poor motor skills found in autistic children. Lighting is indirect and natural - flickering florescent lights over-stimulate. Clear panels will replace opaque glass once a cure is found. (HGA) Mt. San Jacinto Community College (July 2004): 40,000-square-foot two-story structure will incorporate a number of sustainable design concepts; plans include several large multipurpose computer classrooms, faculty offices, a library, and multi-media space for video conferencing and distance learning. Design consultant: Phillips Metsch Sweeney Moore Architects (HGA) University of California at Riverside Physical Sciences Building 1 (September 2004): Located opposite the Science Library, the 135,000-square-foot building is a gateway between the university's Science Precinct and the campus. (HGA) U.C. Riverside: Brick along with metal sunscreen treatments visually blend the new building into the existing campus architecture. Associate architect: Kallmann McKinnell & Wood Architects |
© 2004 ArchNewsNow.com