
|
|
|
|
 |
|
Home Site Search Contact Us Subscribe
|
|
|
|
A 21st-Century Workplace: ADC Telecommunications Global Headquarters by Hammel, Green & Abrahamson (HGA)
Eden Prairie, Minnesota: An architectural vocabulary creates a transparent, democratic campus for the multicultural workforce of an international high-tech company. by ArchNewsNow February 18, 2003 ADC
Telecommunications is one of the world's leading telecommunications-equipment,
software, and integration-services companies, with operations in 35 countries.
Late last fall, the company opened the first phase of its global headquarters
campus in Eden Prairie, Minnesota. (ADC has been headquartered in the Minneapolis area since its founding
in 1935.) As designed by Hammel,
Green & Abrahamson, Inc. (HGA), the new headquarters is a departure from
the traditional hierarchies and architectural solutions of corporate design,
and instead uses widely understood ideas of structure, archetypal forms, and an
open democratic plan to align the physical environment with ADC's corporate
culture. The architecture
expresses and supports ADC's business needs for connectivity and collaboration
among employees. The building's egalitarian plan – edge atriums (three-story
vertical corridors), stacked glass-wall conference rooms, and ample stairways –
allows employees to work and meet casually or formally throughout the day. Natural
light floods the interior from multiple directions by way of atypically high
floor-to-floor dimensions, central spine atriums with skylights, and extensive
use of glass on the facility's exterior. These design
solutions also give the facility a transparency and visual connectivity:
employees – and visitors – can see through one building to other parts of the
campus and to the preserved wetlands beyond, adding to their comprehension of
the entire campus. "ADC asked us to create a new workplace for the 21st
Century that could be understood in global terms, while promoting employee
creativity and interaction," says HGA’s principal and senior designer,
Manos Ginis, AIA. Located in the
high-tech hub of the Twin Cities, ADC's first phase is a 500,000-square-foot
campus that includes a three- and four-story building housing laboratories and
offices, cafeterias, exercise areas, and training facilities; a 1,400-car
multilevel parking deck; and a 300-seat auditorium. Skyways and an underground
tunnel provide climate-controlled access to all campus elements. An outdoor
sidewalk extends beyond the buildings to connect with paths beside the
surrounding wetlands and Eden Prairie's trail system. The New
International Architecture While the individual
design elements used in the ADC headquarters are not unique in themselves, the
project represents their use in a combination "so that the building can be
understood by all," Ginis explains. The facility's exposed, white-painted
steel structure is a key element of the design. "Whether you're looking at
a Zulu hut, an Egyptian pyramid, or a Chinese temple, one thing is universal:
the logic of the structure," Ginis continues. "There is a vocabulary
to buildings that we all comprehend." At the same time, he adds,
"structure can also define space and an aesthetic." Typically,
structural systems are covered with fireproofing, then concealed behind dropped
ceilings and walls. To achieve the full aesthetic potential of the ADC
facility, HGA embarked on an extensive equivalency study for the purpose of
exposing the structure. The result is an aesthetic and engineering solution
that utilizes fully integrated, state-of-the-art systems. Stairways, a
well-understood physical manifestation of vertical connectivity, are found in
nine perimeter atriums. These atriums – open congregational spaces – encourage
the use of stairways and connect to outdoor plazas, a public park, and walking
trails. Restrooms, glass-wall elevators, and coffee stations are located at the
building’s core. The facility's
design also incorporates archetypal forms. The oval, redbrick 300-seat
auditorium, a gathering space for employees and available for community events,
functions as a radial or focal point of the campus. The curved forms at the
front entrance communicate welcome – the columns a sense of importance – before
opening into a daylight-filled, three-story atrium. Curved-glass-wall
conference rooms are stacked just off the central stairs on bridge-like
catwalks. The building's
height is mainly limited to three stories for internal connectivity and human
scale. The building exterior addresses scale, transparency, and the transition
between inside and outside to communicate openness, integration, and
approachability. Sightlines designed
into the open plan permeate boundaries between indoors and outdoors. Because
the facility is so transparent and its structure unobtrusive, people enjoy
views of the interior in multiple directions, as well as into the interiors of
other buildings on campus and on through to the natural environment beyond. The
interior landscaping, a selection of trees and shrubs planted in beds level
with the floor, further blurs borders between inside and outside. Finally, HGA used
common, inexpensive materials: steel, concrete, brick, aluminum and glass.
"All of these tools – structure, forms, materials, sightlines – work on
people consciously and subconsciously to facilitate their understanding of the
place, regardless of their background and their country of origin," Ginis
says. Architecture That
Advances Collaboration ADC's mandate to HGA
was to design a facility that supports a corporate culture of innovation,
collaboration, and productivity. The facility's transparent architecture allows
employees to view and understand their role within the corporation through a
headquarters that reveals systems within systems. At the same time, HGA
instituted several features that promote equality and individual empowerment
among ADC's employees. "The new global
workplace needs democratic spaces in which people can feel equal and
networked," Ginis explains. "When you have a lot of highly educated
people from around the world working in one place, it's very hard to sustain an
organization based on hierarchy. Companies may flatten out that hierarchy from
a management point of view, but if the architecture provides too many
opportunities for people to differentiate themselves, the space will tell you
the goal hasn't been reached." Thus, ADC's
democratic plan, says Ginis, "has an order, but not a hierarchy in terms
of disposition and entitlement." The glass-wall conference rooms stacked
in the middle of the building and next to the edge atriums promote equality,
connectivity, and visibility. Small floor plates, high ceilings, skylights, and
multiple atriums deliver daylight to every workstation on campus. To give
employees a significant sense of personal control and comfort, individually
controlled lighting, white noise, and heating and cooling systems are located
at each workstation. Sustainable
Strategies HGA's master plan
for the campus was partially guided by the site's natural environment. The
facility, set on 93 acres of rolling prairie adjacent to protected wetlands,
acknowledges the natural environment by diffusing the border between building
and nature. Transparency, light, a mirroring of elements inside and outside,
and interlocked boundaries extend the work environment beyond the building's
edge. Providing an
abundance of natural light throughout the facility was a primary consideration
not only for employee well-being and productivity, but to utilize daylight's
energy-saving benefits. The facility was designed to optimize the delivery of
natural light while balancing glass usage with heat loss and gain.
High-technology glass that allows in 85 percent of sunlight while blocking UV
rays was used throughout. The facility is also highly adaptable to any number
of work configurations, ensuring its viability all through its life cycle.
Office areas can easily be transformed into a laboratory setting or a training
center as needed. Compatible modular infrastructure systems used throughout the
campus make it easy to configure and reconfigure environments. ADC
Telecommunications World Headquarters and Technology Campus is a singular
expression of the company's values, culture, and mission. In manifesting this
corporate philosophy through an international design, ADC's new headquarters
also unifies the company's business objectives, physical space, technology,
capital, and culture into a strategic asset. Client:
ADC Telecommunications, Eden Prairie, Minnesota Architect:
Hammel, Green & Abrahamson, Inc. (HGA) Project
Team: Principal: Manos Ginis, AIA (Design Principal), Leigh Rolfshus, AIA, Dave
Taeyaerts, P.E., John Crosby, Doris Rolfshus, Theodore E. Lee, ASLA, Mark
Johnson, Mark Benjamin, Mark Hoel, P.E. (Team Leadership); Kevin Flynn, JoAnn
McCullough, Vicki Hooper, Mark Atkins, Peter Haag, John Knowland, Lauren Wold,
Bob Rothman, Jian Lan, Christine Peterson, Jennifer McMaster, Ginny Lackovic,
Maria Merabella, JoAnn Thomas, Bob Wilcox, Pat Hunt, John Ellingson, Dan
Hefnider, Dan Grant (Design Team) General
Contractor: Kraus-Anderson Construction Company - Building Division Landscape
Architecture, Mechanical/Electrical/Structural Engineering: HGA Civil
Engineering: HGA and Landform Engineering Daylighting/Energy:
The Weidt Group Fire
& Life Safety: MountainStar Photographer:
George Heinrich Photography Founded
in 1953, HGA (Hammel Green and Abrahamson) is a full-service
architecture, engineering and planning firm with offices in Minneapolis and
Rochester, Minnesota; Milwaukee, Wisconsin; and Sacramento, California.
Organized into interdisciplinary practice groups, HGA focuses on work for
healthcare, corporate, the arts, community, civic, and higher education
clients. |
(click on pictures to enlarge) 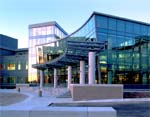 (George Heinrich Photography) ADC Telecommunications: front entrance with curved glass and columned entry leading into lobby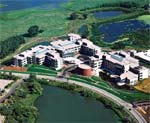 (George Heinrich Photography) Aerial view of the ADC campus showcases the natural beauty of the site.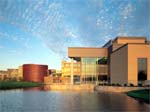 (George Heinrich Photography) View of oval, redbrick auditorium from the west pond (George Heinrich Photography) A columned exit leads to a waterfront patio and connecting walkway.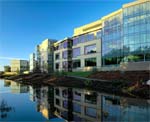 (George Heinrich Photography) Landscaped walking trails offer waterfront views and a place for mid-day escapes.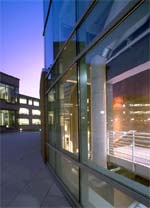 (George Heinrich Photography) A courtyard connects two glass-walled buildings.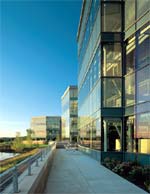 (George Heinrich Photography) Exterior walkways include waterfront meeting spaces.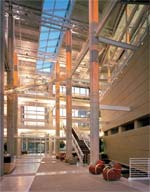 (George Heinrich Photography) Entrance lobby with exposed white-painted steel and glass ceiling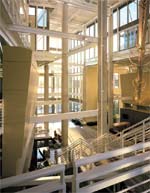 (George Heinrich Photography) Exposed steel beams and stairway from the second floor landing in the glass-walled lobby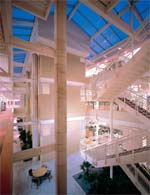 (George Heinrich Photography) There are meeting areas and workspaces on the lower level; a stairway and structural steel beams connect the three floors.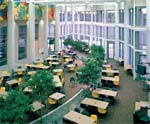 (George Heinrich Photography) Trees and other greenery bring nature into the café.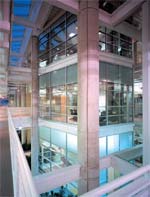 (George Heinrich Photography) Interior glass "tower" of conference rooms and workspaces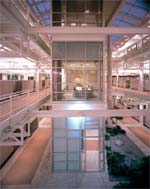 (George Heinrich Photography) View into a second-level conference room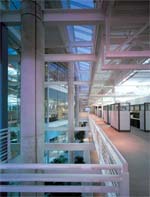 (George Heinrich Photography) Light-filled workspaces look into atrium.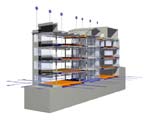 (HGA) Structural layout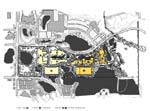 (HGA) Site plan showing completed and future expansion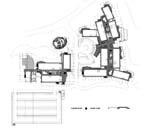 (HGA) First level plan |
© 2003 ArchNewsNow.com