
|
|
|
|
 |
|
Home Site Search Contact Us Subscribe
|
|
|
|
Symphonic Shimmer: Dortmund Concert Hall by Architekten Schröder Schulte-Ladbeck Strothmann
Dortmund, Germany: A new concert hall hits all the right notes for the renaissance of an urban neighborhood. by Kristen Richards November 19, 2002 “Designing
opera houses, concert halls, and theaters has always represented one of the
greatest and most honorable challenges to architecture.” – Architekten Schröder
Schulte-Ladbeck Strothmann Historically,
such “temples of culture” have always been important feathers in architects’
caps – and for many, their crowning achievements. Today, more than ever,
cultural projects have become keys to urban renewal/regeneration just about
everywhere around the world. Consider the now-ubiquitous phrase “Bilbao effect”
that, universally, stands for a single – and usually bold – architectural icon
for a cultural venue that signals the renaissance of a dilapidated and
neglected urban district. Such is the
case with the new Konzerthaus Dortmund
– Philharmonie für Westfalen (Dortmund Concert Hall – Philharmonic for
Westphalia) in Germany that opened in September. Dortmund is a city of 600,000
people located in the heart of the North Rhine-Westphalia region (population about 7 million). Like
many industrial regions, its focus as a center of coal and steel production
(and, in Dortmund’s case, brewing beer) began shift in the 1980’s and 90’s. Now
the city is a hotbed of high-tech information/communications companies, and
universities and research institutions dedicated to computer sciences. Dortmund-based
Architekten Schröder
Schulte-Ladbeck Strothmann won the city-sponsored design competition for the €48.3 million,
79,000-square-meter concert hall. The site is carved out of an inner-city
property in the previously rundown neighborhood known as the Brückstrasse
District. For the design team headed by principals Matthias Schröder, Ralf
Schulte-Ladbeck, and Peter Strothmann, the building had to “shimmer in the
midst of an area surrounded by fast-food businesses and gaming arcades, empty
warehouses, and crumbling facades.” The construction of the new concert hall
has been a beacon – literally and figuratively – for the redevelopment of the
area where tattoo parlors and sex shops are being replaced with boutiques,
businesses, and bistros. The hall
does actually shimmer. The two street-facing curtainwalls are “like the skin of
a chameleon,” changing from an opaque milky white during the day to a
glimmering façade at night provided by vertical computer-controlled light tubes
built into the glass exterior that change colors throughout the evening. The
Dortmund Concert Hall does not have a grand forecourt like many large opera
houses and theatres. But the transparent street-level façades invite one to
explore the 2,100-square-meter, four-level lobby. In fact, the concert hall’s
lobby has become one of the city’s newest public places where people can meet
for coffee or a cocktail, even if they are not attending a concert. A 120-seat
restaurant is open all day, as is the Hör-Bar that offers headphones and
classical CD’s as well as refreshments (and refreshing wordplay: the bar is
shaped like an ear; in German, "hören" means “to hear,” and
"hörbar" as an adjective also means "audible"). There are
also foyers with mobile counters
for intermission services. All of these areas can be partitioned for receptions
and special events. Of course,
music being the main function of the hall, the aesthetic design of the theater
works hand-in-hand with acoustic technology, creating what the architects call
an “aural space.” The rectangular auditorium seats 1,550, and can be reduced
via a partitioning curtain) to 900 seats for chamber music performances and
more intimate events. Balconies, geometric wall surfaces, arched elements, and
a wood parquet floor guide sound to the audience. The 25-meter-high ceiling
sports 12 acoustic “sails” that be adjusted in height and angle depending on
the desired effects. The stage
area can range from 200 to 220 square meters, and extends relatively deep into
the hall. The size and technical flexibility makes it adaptable to just about
any kind of event not necessarily related to music such as corporate
gatherings, awards ceremonies, and film presentations. The stage floor houses
28 individual motorized podiums that can be raised to form the ideal
configuration for a full philharmonic orchestra. In addition, two elevators in
the wings connect with two lower levels housing rehearsal and dressing rooms
and storage areas, making it easy to bring instruments and set decorations to
stage level. The hall is also equipped with a full range of sound and video
recording and transmission equipment. Directly below the concert hall stage is
a four-meter-high rehearsal room that can accommodate a full orchestra – where
neither the timpanist nor the bassist will feel pressed against the
ceiling. A
40-centimeter-thick reinforced concrete shell ensures that outside noises, from
the lobby or the streets, will not disturb the audience within the hall. The
exterior of the shell is a raw, dark-grey-black texture while the interior of
hall itself is light and bright. “It may well remind one of a ‘mussel’ that
safeguards the music like a delicacy,” says architect Peter Strothmann. Architecture/Interior
Design: Architekten Schröder
Schulte-Ladbeck Strothmann Contractor: Kultur +
Projekte Dortmund GmbH Construction Team:
Arbeitsgemeinschaft Konzerthaus Dortmund and HOCHTIEF / FREUNDLIEB Founded in 1990, Architekten Schröder Schulte-Ladbeck Strothmann is based in Dortmund in a former railroad water tower that the firm has restored and renovated. Current projects include the expansion of the Dortmund Westfalenstadion (football stadium) for the 2006 World Cup and the new construction of the Essen Swimming Arena for the 2012 Olympics. The firm’s logo – a dog with five legs and three eyes – symbolizes “an appropriate solution for every assignment – and then a little more.” |
(click on pictures to enlarge) 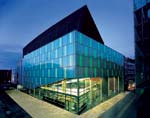 (architects schröder schulte-ladbeck strothmann) The Dortmund Concert Hall shimmers against the evening sky.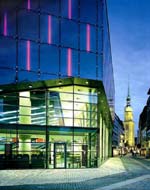 (architects schröder schulte-ladbeck strothmann) Above the clear glass lobby, computer-controlled light tubes constantly change color.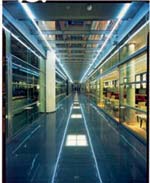 (architects schröder schulte-ladbeck strothmann) The lobby is a neighborhood public space.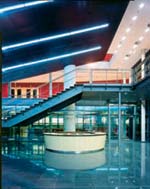 (architects schröder schulte-ladbeck strothmann) The ear-shaped Hör-Bar offers headphones and classical CD's as well as refreshments.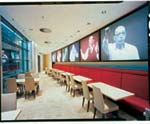 (architects schröder schulte-ladbeck strothmann) A 120-seat restaurant is open all day.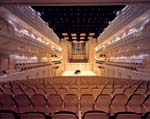 (architects schröder schulte-ladbeck strothmann) The stage includes a large, elevated concert organ built by Klais of Bonn.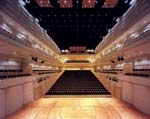 (architects schröder schulte-ladbeck strothmann) Every design element contributes to the acoustic values, including the seating, balconies, parquet floor, and wall surfaces.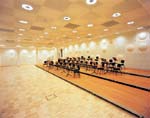 (architects schröder schulte-ladbeck strothmann) A 4-meter-high rehearsal room below the concert stage comfortably accommodates a full orchestra.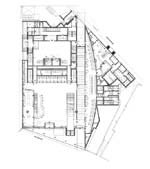 (architects schröder schulte-ladbeck strothmann) Ground floor plan (architects schröder schulte-ladbeck strothmann) Section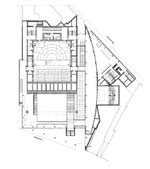 (architects schröder schulte-ladbeck strothmann) First floor plan (or second floor in the U.S.)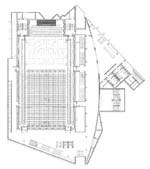 (architects schröder schulte-ladbeck strothmann) Third floor plan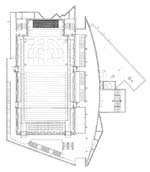 (architects schröder schulte-ladbeck strothmann) Fifth floor plan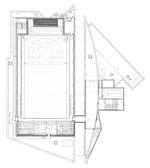 (architects schröder schulte-ladbeck strothmann) Sixth floor plan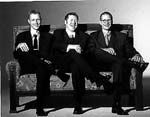 (architects schröder schulte-ladbeck strothmann) Left to right: Matthias Schröder, Ralf Schulte-Ladbeck, and Peter Strothmann (architects schröder schulte-ladbeck strothmann) The architects' logo |
© 2002 ArchNewsNow.com