

Home Site Search Contact Us Subscribe
|
|
|
|
Who What When - 10/31/02: dates & deadlines, noteworthy, on the boards, names and faces
by ArchNewsNow October 31, 2002 DATES & DEADLINES November 1: “Ground Zero: From Dreams and Schemes to Reality.” The Center for Architecture, Design and Engineering was established this year as part of the Library of Congress through a bequest from the architect Paul Rudolph. On Friday, the Center is hosting a national forum at the Library of Congress to evaluate the continuing development and direction of proposals for the World Trade Center site. The panel includes: Paul Goldberger, architecture critic, the New Yorker; architect Rafael Viñoly; architect and urban designer Craig Whitaker; and moderator Robert Ivy, editor-in-chief, Architectural Record. The event will be held from 1:30 to 3:00 p.m. at the Coolidge Auditorium, Thomas Jefferson Building (opposite the U.S. Capitol and the U.S. Supreme Court buildings). The program is presented in association with Architectural Record, National Building Museum, American Architectural Foundation, Washington Chapter/AIA, Latrobe Chapter/SAH, U. S. Commission of Fine Arts, and the American Society of Civil Engineers. The
event is also an opportunity to view the current exhibition, “Witness
and Response: September 11 Acquisitions at the Library of Congress,” which
closes November 2. The Library’s collection of 9/11 materials is
in the tens of thousands and continues to grow steadily (a great number of
items can be viewed on the exhibition Web site – click on “object list”). The exhibit features over 230 original photographs, prints,
drawings, manuscripts, publications, artifacts, and more. Included is a digital
gallery of images from the 60 architects who participated in the Max Protetch
Gallery show “A New World Trade Center: Design Proposals,” and subsequently
exhibited at the National Building Museum and the Venice Biennale (the Library
of Congress is acquiring the entire archive). November
6: Municipal
Art Society's Urban Center Books, New York City, presents a panel
discussion and book signing celebrating the publication of “PLEASURE:
The Architecture and Design of Rockwell Group” (Universe Books, November 2002). Panelists include: David Rockwell, Rockwell Group;
Paola Antonelli, architecture and design curator, MoMA; Reed Kroloff, former
editor-in-chief, Architecture magazine; and Todd Oldham, designer. The 7:00pm
event will be at Lighthouse International on East 59 Street. Tickets ($10 MAS member, students and seniors; $15
others) must be purchased in advance; call
212-935-3595 or e-mail nrojas@mas.org. November 9-11: Great Markets, Great Cities – 5th International Public Market Conference, New York City. The potential for a public market at the former site of the World Trade Center will be debated. There will be more than 50 speakers and delegates from 110 cities and 7 countries. The conference, sponsored by the non-profit Project for Public Spaces, brings together 300 civic leaders, planners, designers, and visionaries involved in public markets. The idea of a public market has been forwarded to the Lower Manhattan Development Corporation (LMDC) by the City Council that, in conjunction with Project for Public Spaces, recently released a study that shows a 42,000-square-foot market hall could generate at least $15 million in annual sales. November 18 (phase 1): Dead Malls, an open, two-part, ideas competition to envision the future of the mall; sponsored by the Los Angeles Forum for Architecture and Urban Design. NOTEWORTHY
Another Calatrava First On October 8, Santiago Calatrava and a host of dignitaries unveiled first large-scale work by the Spanish architect/engineer/sculptor to be permanently installed in the United States (a time capsule at the American Museum of Natural History in New York is one of his few other sculptures in the U.S.). "Wave," a 40-by-90-foot sculpture with reflecting pool, is the newest acquisition of the Meadows Museum at Southern Methodist University (SMU) in Dallas. The perpetually moving sculpture is located on the street-level plaza in front of the Meadows Museum on the SMU campus. The design incorporates a large shallow pool of water with 129 rocking bronze bars running its length. The bars will move sequentially, creating a four-cycle wave motion in space above the water. The bars will not touch the water; instead, their wave motion will be reflected in the pool. The pool is made of black granite, with slow-moving water about four inches deep, which will create an almost-still reflecting surface. Lighting in the pool will provide illumination from underneath the sculpture at night. “In this sculpture, the solidity of the bronze bars seems to dissolve into something fluid,” Calatrava said. “Rigid, straight elements take on the appearance of a curve; the heavy material becomes weightless, as it is reflected in the water.” A Global
Electronic Resource Bridges Cultural and Digital Divides
While the world remains focused on conflict
and destruction amidst Muslim societies, a collaborative venture in technology
shows how the East and the West can together construct a world that recognizes
shared heritage. ArchNet is an on-line resource on architecture,
urbanism, landscape design, and related issues with a particular focus on the Muslim
world. The creative global community that ArchNet represents, with over 6,000
members from 110 countries, joins together the academic and professional
resources of Massachusetts Institute of
Technology (MIT), Harvard
University, and the Aga Khan Trust for Culture, an
agency of the Aga Khan Development Network. ArchNet is an example of
MIT’s OpenCourseWare initiative
that makes course materials available on the Web, free of charge, to any user
anywhere in the world. Schools in the developing world suffer continuing cost
pressures, the perennial lack of teaching materials, and very limited access to
publications, images, and research. ArchNet provides myriad ways of leapfrogging
beyond cost or other constraints including the provision of hardware and
software, training, and infrastructure support. Participants establish
"workspaces," facilitating the sharing of projects and research.
Other site features include job listings, a digital calendar of events, and
directories. A Win in Warsaw for Canada
Earlier this week, the Canadian Embassy in Warsaw, designed by WZMH Architects of Toronto, named this year's best public building by the City of Warsaw. While the embassy is a functional and secure facility Transparency, openness, and a desire to promote greater commercial and cultural exchange are represented by the clear glass and custom-designed aluminum plate that make up a significant portion of the facades on two parallel streets. The project incorporates rocks and grasses indigenous to Canada and commonly used Canadian building materials. This is the second such award that the embassy has received since its official opening one year ago. It was named Best Building of the Year in 2001 by the English language bi-monthly magazine, Polish Business News. (Click here for a virtual tour of the embassy.) 2002 National
Internship Summit Report
During the weekend of October 3-6 at the University of Oklahoma College of Architecture in Norman, Oklahoma, 50 members of the architecture profession, including representatives of six national organizations (ACSA, AIA, AIAS, NAAB, NCARB, and NOMAS), evaluated progress and challenges in internship since the 1999 Collateral Internship Summit. Attendees were from the broadest spectrum of those involved in the profession – senior practitioners, young professionals, educators, students, and of course, interns. A series of fundamental professional needs were identified: mentorship, diversity of work experience, responsibility, respect, leadership, and clarity about the overall registration process. A key questions – “Are we developing interns, or are we developing professionals?” – captured the core concerns of participants, and affirmed the importance of evolving the Intern Development Program into a Professional Development program. ArchVoices, a nonprofit think tank on architecture education and internship, organized the 2002 Summit, and will compile and disseminate other specific ideas generated at the Summit over the coming months. Visit 2002 National Internship Summit for a complete list of participants, sponsors, and ongoing efforts, or e-mail info@archvoices.org. Student News
from IIDA
The International Interior Design Association (IIDA) is launching a quarterly student newsletter entitled Custom beginning this fall. Custom is the result of IIDA’s continued effort to acknowledge the importance of education and the role that students play in furthering the design industry. The newsletter will feature how to utilize IIDA to be proactive in the job market, scholarly articles by esteemed educators, career advice, insights from internationally recognized professional designers, key tradeshow student information, as well as a section that highlights Student Member design projects and excellence. The fall issue will feature Dr. Sue Kirkman, IIDA, Dean of Education at Harrington Institute of Design, Dr. John Weigand of Miami University, and design mogul Gary Lee, IIDA of Gary Lee Partners. ON THE BOARDS Dubai a la
Champs Elysées
The
London office of Gensler, Architecture,
Design and Planning Worldwide is designing a landmark headquarters building
for the Dubai International Financial Centre (DIFC) that will form the gateway
to a new financial district in Dubai. The building will sit on an axis with the
Emirate Towers and the World Trade Centre as an integral part of a larger
master plan that calls for a triumphal promenade reminiscent of the Champs
Elysées in Paris – with the Gensler project representing the Arc de Triomphe.
Solid stone and stainless steel elements form the arch, while transparent
glazed elements reinforce the open space created at the center of the building.
The top of the arch is an open steel lattice that takes the form of an
over-scaled version of the traditional Arab mashrabaya. A-B-C’s in Chennai and Vienna Hillier has designed the American
International School - Chennai (formerly Madras), India, which is currently
under construction and expected to be complete in Fall 2003. Set within an
education district south of the city center in Chennai, the K - 12, 700-student
school is located on 11 acres within a mile of the Bay of Bengal. Based on
sustainable design principals, the school takes advantage of prevailing breezes
from the bay, with exterior circulation in the form of covered arcades linking
wings of the school and two large gardens with fountains that help to reduce
the extreme daytime heat. Construction materials are from the region, including
brick, granite, teak, and Kota stone. According to Nicholas Garrison, AIA,
Hillier's Director of Design in Philadelphia, traditional Indian teaching
methods informed the design process, so a master teacher will be able to
conduct classes beneath the shade of a tree. Hillier is also developing a
20-year facilities master plan for the American International School – Vienna,
Austria, a 700-student, K -12 campus in a residential district adjacent to
vineyards and the Vienna Woods. This is the firm’s 15th International School
project. New Building for Brandeis CBT/Childs Bertman Tseckares just began construction on the Lemberg Academic Center at Brandeis University’s Graduate School of International Economics and Finance (GSIEF) in Waltham, Massachusetts. The Lemberg Center will add 21,500 square feet of administrative and learning spaces for the 250 graduate students of the GSIEF and 500 undergraduate students from the Department of Economics who currently share quarters in the 1970s-era Sachar International Center. Program components include three new state-of-the-art classrooms, faculty offices, conference rooms and meeting areas, and a large café. Residential space for about 110 students is planned in a second phase. The design will connect the Sachar and Lemberg Centers in what CBT Partner Christopher Hill describes as “a series of continuous spaces that enhance the flow of ideas inside and outside of the classroom.” The interior spaces are designed to promote interaction and collaboration among students and faculty, reflected in details such as glass-fronted offices, generous common spaces, informal seating areas, and a new cyber café. A tower element will give the isolated building more physical presence, and access will be improved by a landscaped promenade carved out of the rocky terrain. The rear façade will have large expanses of glass with sweeping views of the surrounding wetlands from the café and other common spaces. ETC. Being “Green” Earns Silver
The Whitehead Biomedical Research Building at Emory University in Atlanta, designed by Hellmuth, Obata + Kassabaum (HOK/Atlanta), is among the nation’s most environmentally responsible facilities, according to the U.S. Green Building Council. According to the LEED™ 2.0 (Leadership in Energy & Environmental Design) building rating system, the 325,000-square-foot, eight-story building earned a Silver certification. The $82.7 million facility opened in November 2001, and is the first building in the Southeast U.S. to achieve LEED certification, which focuses on five areas in the design and construction of environmentally friendly structures: site selection and erosion control; water efficiency; energy and atmosphere; materials and resources; and indoor environmental quality. New York Honors
James Stewart Polshek, FAIA, founding partner of New York-based Polshek Partnership Architects, was recently presented the Municipal Art Society’s highest awards, the Jacqueline Kennedy Onassis Medal. Polshek was honored by the Society for his exceptional contributions to the urban landscape of New York City. The Medal, which bears Mrs. Onassis’ name in recognition of her tireless efforts to preserve and protect New York’s great architecture, is given annually to an individual who by his or her work and deeds has made an outstanding contribution to the City of New York. MAS also presented the 2002 Brendan Gill Prize to Tod Williams and Billie Tsien and the new American Folk Art Museum, and to the exhibition “here is new york: a democracy of photographs.” The prize is awarded annually to the creator of a building, book, essay, poem, lyric, song, composition, play, painting, sculpture, landscape or any other work of art which best captures the energy of New York. here is new york was conceived and organized by Alice Rose George, Gilles Peress, Michael Schulan and Charles Traub. Their intent was to collect, display, and preserve the broadest view of photographs submitted by professionals and amateurs alike, of what happened on September 11th and afterwards. Every photo digitally scanned, printed on archival paper, displayed anonymously, and made available for purchase at a nominal cost. Proceeds were donated to the Children's Aid Society World Trade Center Relief Fund. Though the photographs are no longer in their original SoHo storefront gallery, the can be seen at online at www.hereisnewyork.org and in traveling exhibitions. NAMES and FACES Brennan Beer
Gorman/Architects and Brennan Beer Gorman Monk/Interiors (BBG-BBGM) are
expanding their practices with a new office in Sydney, Australia. Kate
Greenwood and Paul Greenwood will be Managing Directors of the operation. Kate
Greenwood earned a Diploma of Arts in Interior Design from the Royal Melbourne
Institute of Technology and has worked extensively in Australia, Asia and
Europe. A native of the England, Paul Greenwood also brings a wealth of
international design experience to the Sydney practice. Current projects are
underway in Sydney, as well as Shenzhen and Shanghai, China; Dubai, United Arab
Emirates; and Bangkok, Thailand. Little & Associates Architects has a new name: Little Diversified Architectural Consulting (Little). The change redefines the firm’s brand, and includes a new logo and Web site aimed at repositioning the nearly 300-person firm headquartered in Charlotte, North Carolina. “Our array of services has evolved well beyond traditional architecture, and our new name reflects that scope and diversity,” says Phil Kuttner, CEO of Little. Gus E. Ardura, AIA, has been named Principal-in-Charge of federal services for Cannon Design. Ardura had previously directed Cannon’s Washington, DC office, where he is based. He has been responsible for the management of such wide-ranging projects as military medical institutions, laboratories, office complexes, embassies, museums, and data centers. Currently, Ardura is directing project services for the US Department of Veterans Affairs (VA), including the design of a new museum and conference center at the VA’s Washington, DC headquarters. Ongoing federal initiatives under his oversight also include planning and design consultation for the US Department of Agriculture. Major task orders include design and renovation of testing laboratories for the Immigration and Naturalization Service at international airports nationwide – a program that has expanded significantly over the past year as a result of increased security requirements. James A. Berge, AIA, has joined the New York City office of Einhorn Yaffee Prescott Architecture & Engineering as a Principal. With more than 22 years of experience with laboratory and production facilities for the pharmaceutical, biotech, chemical, food, aviation, and telecommunications industries, he specializes in the program management and design of technologically challenging projects. Prior to joining the firm, Berge served as Director of Science & Technology and Associate at Fletcher Thompson in Bridgeport, Connecticut. Charles G. Mueller, AIA, has been named a Principal at Centerbrook Architects and Planners of Connecticut. He has been an award-winning architect with the firm since 1984 and a Senior Associate since 1999, and is experienced in residential, educational, and campus-related projects throughout the eastern United States. Mueller is currently working on the new Southwest Wing at the Norton Museum of Art in West Palm Beach, Florida; and a Campus Landscape Master Plan and the expansion of the Recreation Center at Quinnipiac University. Jeffrey Gotta, RA, who has been with the firm since 1995, has been named an Associate. His current work includes a Performing Arts Center at Trinity-Pawling School in Pawling, New York. Robert Chicas, AIA, has joined HOK Aviation as Vice President. Based in HOK’s New York office, he will serve as Deputy Project Manager on the $939 million Indianapolis International Airport Midfield Terminal project. Chicas previously worked at Skidmore, Owings & Merrill LLP (SOM), where he gained extensive experience in the management and administration of major airport terminal projects, including the Continental Airlines Global Gateway Project at Newark International Airport and Terminal 4 at JFK International Airport. Statistics The Business
and Institutional Furniture Manufacturer's Association (BIFMA)
International recently released the latest quarterly office furniture industry
forecast prepared by the economic consulting organization, DRI-WEFA. The latest
forecast anticipates a 20% decline in shipments to a level of just over $8.7
billion for 2002. Modest improvement is expected by mid-next year with a nearly
8% increase in shipments, to a level of $9.4 billion predicted for 2003. EDITOR’S NOTES: Just a reminder that we now have both simple and advanced site search feature on the home page.
New events and deadlines have been added to the ANN Calendar…if you haven’t looked recently, check it out!
E-mail news and JPG images with Subject “WhoWhatWhen” (or simply “WWW”) to: kristen@ArchNewsNow.com |
(click on pictures to enlarge)  (Brian Niemann) Library of Congress Center for Architecture, Design and Engineering: Brian Niemann, "In Memory 9/11/01," color offset lithograph. Gift of Griffith Phillips Creative, Dallas (used last year to raise more than $100,000 for September 11 relief funds) (Project for Public Spaces) Great Markets, Great Cities Conference: exploring the potential for a public markets in urban areas (Hillsman S. Jackson) Santiago Calatrava: "Wave," a 40-by-90-foot sculpture at the Meadows Museum, Southern Methodist University, Dallas (Hillsman S. Jackson) Calatrava's "Wave" (ArchNet) ArchNet: Halawa House, Agamy, Egypt (ArchNet) ArchNet: Ali Qapu, Isfahan, Iran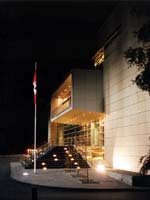 (Canadian Embassy in Poland) WZMH Architects: Canadian Embassy named this year's best public building by the City of Warsaw (Gensler) Gensler: Dubai International Financial Centre (inspired by the Arc de Triomphe)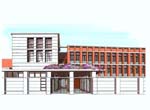 (Hillier) Hillier: American International School - Chennai, India (entrance)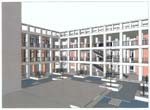 (Hillier) Hillier: American International School - Chennai (courtyard)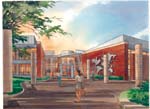 (CBT) CBT/Childs Bertman Tseckares: Lemberg Academic Center at Brandeis University (entrance)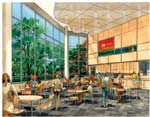 (CBT) CBT/Childs Bertman Tseckares: Lemberg Academic Center at Brandeis University (café) (HOK) HOK/Atlanta: Emory University's Whitehead Biomedical Research Building is first in the Southeast U.S. to earn LEED Silver certification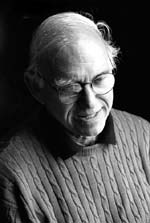 (Polshek Partnership Architects) James Stewart Polshek, FAIA, named Jacqueline Kennedy Onassis Medallist by Municipal Art Society (Peter Mealin) Brennan Beer Gorman Monk/Interiors (and BBG) opens office in Sydney: Swissotel the Stamford, Singapore, multi-level lounge (Little) Little: new name, new image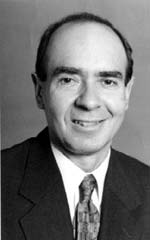 (Cannon Design) Cannon Design: Gus E. Ardura, AIA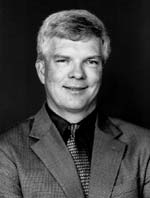 (EYP) Einhorn Yaffee Prescott: James A. Berge, AIA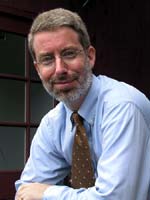 (Centerbrook) Centerbrook Architects and Planners: Charles G. Mueller, AIA (HOK) HOK Aviation: Robert Chicas, AIA |
© 2002 ArchNewsNow.com