
Home About Us Contact Us Subscribe

Home About Us Contact Us Subscribe
|
|
|
|
Moribund Mall Makeover: Sherman Oaks Galleria by Gensler
Sherman Oaks (Los Angeles), California: An iconic shopping mall bucks the dead-mall trend with a mixed-use formula. by ArchNewsNow October 9, 2002 In the 1980's, the Sherman Oaks Galleria retail center was a pop culture phenomenon and a venue for the films such as “Fast Times at Ridgemont High,” and “Valley Girl,” that epitomized San Fernando Valley culture. By the mid 1990's, however, the Galleria's enclosed design and retail-dominant focus rendered it outmoded, and it sat vacant for four years – a fate shared by many malls across the country. In 1997, Douglas Emmett purchased the property and, in 1998, began plans with Gensler…Architecture, Design and Planning Worldwide for the Galleria's repositioning and revitalization – a makeover that was more than skin-deep. “Our assignment was to take this dilapidated, out-dated mall and convert it into a 24-hour business/lifestyle environment that is a great place to work as well as a key attraction for San Fernando Valley residents,” says Andy Cohen, Managing Principal of the Gensler's Santa Monica office. “Due to years of overbuilding, there are dying and empty malls all over the country. Many of these malls have potential if they are given the right mix and if the new design successfully incorporates them into the surrounding community.” The Gensler team has transformed the mall from an obsolete closed-box retail structure to an open-air center that includes 700,000 square feet of office space in three buildings overlooking a 300,000-square-foot retail and entertainment complex. Located at the corner of Ventura and Sepulveda Boulevards and bordered by one of the nation's busiest freeways (600,000 cars pass by on the 405 San Diego Freeway daily), Sherman Oaks Galleria is one of the largest recent redevelopment projects in Southern California. In contrast to the white, windowless box that turned its back on the local community, the new design emphasizes pedestrian access and circulation along with a stronger integration with the surrounding street grid. “We wanted to make the Galleria a real place – accessible by foot, bike, or car – that feels relevant to the adjacent neighborhood,” adds Cohen. New entries and storefronts were added to the property, and the corner of Sepulveda and Ventura is now a main entrance defined by a fountain-adorned plaza that leads to an open-air pedestrian promenade. A dramatic rotunda creates a two-level vertical node of restaurant/retail capped by a movie theater. Valet parking is located below the Galleria level and opens directly into the rotunda. In place of the monotonous predictability that malls are notorious for, the richness of a cityscape has been reintroduced with variety in surfaces, lighting, community spaces, landscaping, and façades. Gensler also designed the Galleria's graphic identity and signage. The remodel included gutting a majority of the old mall, the redesign of the entire first and second levels of the skin of the adjacent Imperial Bank office tower, and the addition of an updated lobby. The three-building complex is clad in cream-colored limestone and glass fiber reinforced concrete gray sandstone, and blue-green tinted high performance glass with metallic pewter trim. To screen out summer sun without sacrificing daylight, 24-inch-deep perforated metal fins run the length of the buildings, and west-facing glazing provides additional shading from the afternoon sun. To reduce energy use, the cooling system uses outdoor air along with chilled air, while filtering out pollutants. Other sustainable features include ultra low velocity ducts and pipes for air and water circulation, automatic sensors that trigger indoor lighting when needed, as well as an automatic energy management system for the entire complex. A 40-foot-high illuminated signature Galleria “g” engraved in the GFRC identifies the complex to motorists on the 405 Freeway. The property features a 3,500 space parking structure that can be accessed by five convenient entry points. Construction started in 1999, and the mall opened earlier this year. The Galleria provides the primarily residential local community with the workspace and entertainment assets of an urban environment. At the same time, the retail, restaurants, and health amenities offer an appealing setting for office tenants. Major tenants include Warner Brothers Animation in the office space, along with retail/entertainment tenants such as Tower Records, Pacific Theaters' 16-plex cinema, 24 Hour Fitness, The Cheesecake Factory, and P.F. Chang's. Architect: Gensler Developer: Douglas Emmett
& Co. Contractor: Peck/Jones HVAC: Syska & Hennessy Structural Engineering,
Phase 1: Bransow & Johnson Structural Engineering,
Phase 2: KPFF Consulting Engineers Photography: Benny Chan /
fotoworks Gensler…Architecture, Design & Planning Worldwide is a leading global design, planning, and strategic consulting firm with nearly 2,000 people and offices in 24 cities. It was ranked Number One on World Architecture's survey of international interior design firms, and Fast Company Magazine calls Gensler “one of the world's most influential design firms.” The firm's work has been recognized in the Business Week/Architectural Record Awards Program, as well as other national and international design awards programs. In 2000, the American Institute of Architects named Gensler Architecture Firm of the Year. |
(click on pictures to enlarge)  (Benny Chan / fotoworks) The new Sherman Oaks Galleria (Gensler) Before: Ventura and Sepulveda Boulevards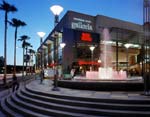 (Benny Chan / fotoworks) After: Entrance at Ventura and Sepulveda Boulevards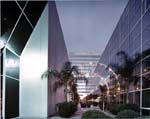 (Gensler) Before: Promenade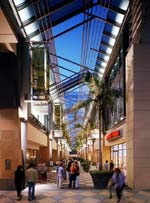 (Benny Chan / fotoworks) After: Open-air promenade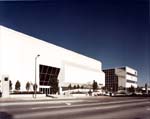 (Gensler) Before: Exterior (Gensler) After: Exterior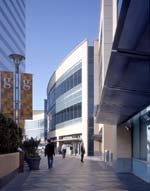 (Benny Chan / fotoworks) A plaza has replaced a pedestrian bridge.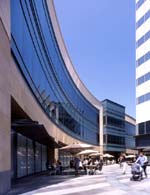 (Benny Chan / fotoworks) Another view of the plaza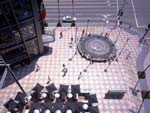 (Benny Chan / fotoworks) Fountain and plaza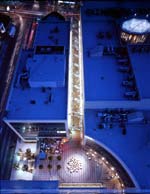 (Benny Chan / fotoworks) The plaza and promenade from above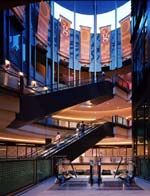 (Benny Chan / fotoworks) Rotunda interior with escalators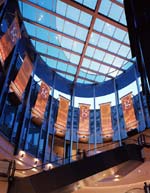 (Benny Chan / fotoworks) Rotunda interior detail (Gensler) Floor plan |
© 2002 ArchNewsNow.com