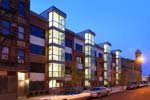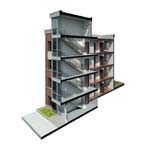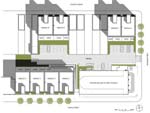
|

|
|
Home Site Search Contact Us Subscribe
|
|
Health and Safety in Urban Housing RKTB’s Infill Housing Prototype offers a model for developing affordable urban housing on a neighborhood scale, and that also addresses health and safety measures. By Carmi Bee, FAIA August 27, 2020 As architects, one of our prime responsibilities is to design living and working environments that ensure the health, safety, and welfare of their inhabitants and users. In view of the present pandemic, architects need to revisit how buildings should be designed to meet this professional commitment.
Numerous precedents developed in the past exist in cities and other municipalities for how buildings should be designed for health and safety. Most recently, we have seen this in architecture and planning responses to rising sea levels in many cities and low-lying locations worldwide. In the past, the threat of injury and death by fire was addressed in New York City with the first building codes requiring fireproof construction between adjoining buildings.
The first standards for ensuring proper light and healthy air in environments were addressed by New York City’s zoning ordinance of 1916. The multiple-dwelling code instituted in the city in 1929 dealt with safety and health concerns, with new standards for light and air, fire protection and safety, sanitation, and health.
Design buildings that protect the safety and security of its inhabitants has been an ongoing commitment for RKTB Architects, as it has for many other architectural firms. As specialists in both market-rate and affordable housing, multifamily dwellings, housing for the homeless, and schools, we have developed remedial and cost-effective strategies for meeting the priorities crucial to the welfare of the individuals and communities served by our architectural endeavors.
A prime example of this effort is RKTB’s development of the Infill Housing Prototype©. In the late 1990s, I brought the idea of the Infill Prototype to Michael Lappin, who was president of the Community Preservation Corp., a non-profit affordable housing and community revitalization finance company, and its for-profit arm, CPC Resources. Lappin was intrigued with the idea and agreed to build a pilot in Park Slope, which was very successful. What followed was the development of seven other sites in Brooklyn containing more than 300 apartments.
These projects meet our concern for providing an affordable urban housing model on a neighborhood scale, and also address health and safety measures. The Prototype represents a medium-rise/medium-density approach of approximately 100 apartments per acre. It has been speculated that population density is a contributing factor to the spread of disease. We feel that this can be mitigated through the medium density model suggested by the Prototype.
Among the strategies employed in the development of the Infill Housing Prototype is the replacement of abandoned and neglected urban buildings which have served as breeding grounds for vermin and disease. Our investigations for remediating these moribund environments began with a commitment to restore both their physical and social fabric. This led to the notion that neighborhoods could be rebuilt incrementally by creating clean, safe, attractive, desirable, and affordable housing on abandoned sites.
Many such sites existed and still exist in New York City’s R6 zoning districts that are characterized by blocks comprising individual lots approximately 20 to 25 feet wide. A thorough analysis of the zoning in these districts and applicable building codes enabled us to determine that buildings with a maximum height of 60 feet and a floor plate of 2,500 square feet of usable area requires only a single egress stair and no elevator, representing a significant cost saving in terms of construction. Ideally such sites can be combined yielding individual buildings measuring approximately 50-feet wide and 50-feet deep with two apartments on each floor for a total of eight apartments serviced by one stairwell per building.
Each of the apartments has the benefit of cross ventilation providing fresh air. In addition, the well-ventilated stairwell provides residents with aerobic exercise and safe circulation with respect to other tenants. Traditional apartment buildings with extensive shared hallways and elevators expand possibilities for the transmission of germs as well as unwelcome encounters; limiting the number of people using the stairwell area minimizes public exposure and interaction of residents to one another when desired.
Handicapped accessible units are provided to ground floor apartments. Physical safety is further achieved by having a glass-enclosed stairwell visible from and to the street to ensure that unwanted activity can be observed and avoided. In addition, limiting the number of residents promotes a sense of propinquity and community where residents are looking out for one another’s safety. This is an important contrast to the large blocks of anonymous affordable housing built in past eras.
In the final analysis, the Infill Housing Prototype© represents one approach for maintaining physical and emotional wellbeing. Since the first Infill model was built, more than 300 apartments have been completed on numerous sites in Brooklyn, offering safe, healthy, and affordable residences for New Yorkers and serving as a catalyst for the further restoration of urban neighborhoods both physically and socially. The concept can serve as a model in other cities, as well.
Carmi Bee, FAIA, is the president of RKTB Architects. A graduate of The Cooper Union and Princeton University, he joined RKTB in 1977 and became a partner in 1981. He is also an Professor Emeritus of Architectural Design at the City College of New York (CCNY), where he taught from 1969-2012.
|
(click on pictures to enlarge)  Ronald J. Glassman ©RKTB Msgr. Anthony J. Barretta Apartments, Brooklyn, NY  ©RKTB Section through the glass enclosed access stair, Msgr. Anthony J. Barretta Apartments  ©RKTB The site plan for the Barretta apartments is composed of three scattered sites of varying widths on which 10 prototype units were built containing 32 apartments. |
© 2020 ArchNewsNow.com