
|

|
|
Home Site Search Contact Us Subscribe
|
|
Additions to Historic Buildings: The Legacy of Paul Spencer Byard The author of "The Architecture of Additions," published 20 years ago, proposed parameters for evaluating additions to historic buildings - more timely than ever considering the proposed Executive Order mandating classical architecture for federal buildings. By Samuel G. White, FAIA July 30, 2020 The current debate over the design of a proposed addition to Paul Phillipe Cret’s Federal Reserve Bank in Washington, DC, is one of the first and certainly the most visible, consequences of the draft Executive Order “Making Federal Buildings Beautiful Again” encouraging “traditional” idioms for the architecture of federal buildings. In this case, members of the Commission of Fine Arts were ready to approve a fully glazed curtain wall infill that would close the rear elevation of Cret’s neoclassical block. At the last minute the design was challenged by two new members of the Commission, one of whom is said to have written the text for the Executive Order. The final vote, scheduled for a future hearing, will probably result in a majority favoring the proposed design, but the debate will most certainly continue. (Image 1)
For the past 40 years, new architecture on the National Mall has employed abstract geometry and lots of glass. The proposed addition was one more example of that now-standard, quasi-official vocabulary, and there was little reason to suppose that it would not be quickly approved. But the hearing on January 16, 2020, was unexpectedly contentious. One of the more interesting aspects of that hearing was that the “Traditionalists” on the Commission came prepared with arguments in favor of their preferred idiom, while the “Modernists,” who had never before had to defend the underlying logic of their approach, were caught off-guard. The result was a disappointingly low level of intellectual discourse as both sides quickly dug in to their respective positions. Whichever side you are on, that debate deserves a far more serious level of critical thinking. Paul Spencer Byard, FAIA, (1939-2008) did just that 20 years ago.
In his 1998 book The Architecture of Additions: Design and Regulation, (Image 2) Byard argued that the design of additions could be approached – and their success or failure ultimately measured – in terms of stated (and debatable) criteria. Byard was a lawyer-turned architect and the development and expression of his thesis benefits from both disciplines. By elevating the discussion of the architecture of additions for the first time from the subjective fog, his argument introduced a level of rationality to aesthetics. More than 20 years after its publication, his book remains an important contribution to the field of design, both as a theoretical and a practical exercise, but it seems as if no one on the Commission of Fine Arts has ever heard of it.
It is an argument that depends on illustrations, making it particularly accessible to those who are more comfortable approaching architecture in visual rather than theoretical terms. One of the best examples of Byard’s thesis is illustrated by an addition to Saginaw Art Museum in Michigan, that his firm (originally Platt Byard Dovell White Architects, now PBDW Architects) designed in the late 1990s. The museum occupied a Neo-Georgian house designed in 1904 by Charles Adams Platt, the early 20th-century architect/landscape architect/painter whose portfolio ranges from multiple country houses and gardens to the Freer Gallery in Washington, DC. His grandson, Charles Platt, was the founding partner of Byard’s firm, an association that must have factored in getting the commission (Image 3).
The brief was to expand the galleries and provide space for educational programs. The scheme evolved into two separate wings that housed the main components of the program. Extending symmetrically from links attached to either side of the house, the wings are folded back to keep the house in the foreground and to frame the original garden.
In plan and expression this project perfectly illustrates the strategies advocated in Byard’s book, which I have summarized in five points and framed as questions.
· RESPECT: Does the addition honor the host building? · PRESERVATION: Does the design retain the hierarchies and meaning of the host? · REDEFINITION: Does the combination of host plus addition create a new, coherent design? · LEGIBILITY: Is the addition distinct? · AUTHENTICITY. Does the design of the addition represent the best of its time?
The addition to the Saginaw Art Museum passes that test with ease, but it was only in design when Byard was working on his manuscript and he didn’t include it in the book. Instead, he cited examples from a wide range of periods and places to illustrate successful as well as unsuccessful additions. I have selected a similar range of examples of major designs by important architects.
RESPECT: Does the addition honor the host building? Respect is difficult to define but easy to recognize; you know it when you see it. At some level the addition has to be subordinate to the host, even if it equals or exceeds the host in bulk or mass, and particularly if it contains elements that might compromise the original architecture. In many instances, these incompatibilities result in demolition of the original, but sometimes the host building is worthy of protection or, if it is a designated landmark or in an historic district, legally protected. In that case, the designer must find ways to accommodate a larger or potentially invasive program and still do the right thing by the host building.
Two examples that demonstrate a high level of respect are both in England: Rick Mather’s addition to John Soane’s Dulwich Art Gallery to accommodate visitor services (Image 4, 5), and Zaha Hadid’s addition to the Serpentine Sackler Gallery that converted a military facility into exhibition space plus a high-end restaurant (Image 6). Mather honored the host building by framing the original; his addition barely touches the Dulwich. The new structure encloses a processional route that offers views of the Gallery while it leads the visitor past all of the functions that are assumed in a contemporary program, but that never would have occurred to Soane, including a café, a gift shop, offices, conservation labs, and bathrooms. Mather’s addition elevates the Gallery to the status of the sacred object that it rightfully is.
Hadid’s addition is more playful. It accommodates uses that were never contemplated by the military engineers, but its presentation as a lightweight, seemingly temporary structure makes it an effective foil to the heavy masonry of the Magazine.
PRESERVATION: Does the design retain the hierarchies and meaning of the host? Hierarchy in architecture refers to the organization of parts in terms of size and significance – formal or symbolic – and the skillful management of those parts is one of the characteristics that distinguish a good design from an architectural pudding. Enlarging a building carries the risk of upsetting those relationships. Two examples of building enlargements that preserved the hierarchies and meaning of the original are both seats of national governments: the U.S. Capitol in Washington, DC, and the Reichstag in Berlin. Sir Norman Foster’s addition to the Reichstag appears simple and direct – a glazed dome that enhances and confirms the symbolic importance of a government office building that had a checkered history and a hopeful future, but no particular claims to architectural distinction (Image 7).
The Capitol started with better credentials. It was originally designed by William Thornton in 1791 to house the government of the recently formed republic. An 19th-century photograph shows how the architect accommodated as well as expressed both the duality of the bicameral legislature as well as the unity of the national ideal (Image 8). Over the next 175 years, the Capitol has been expanded in every possible direction by many different architects – including Charles Bulfinch and Thomas U. Walter. Even though it has grown to four or five times the size of the original, the Capitol continues to express the mechanics of the Constitution as well as embody the ideals of the Declaration of Independence (Image 9). It is worth noting that in the debate over the Federal Reserve addition, the Capitol was cited as the perfect argument for why additions should replicate the style of the host building.
REDEFINITION: Does the combination of host plus addition create a new, coherent design? The concept that a successful addition produces a new composition can be expressed in arithmetical terms, 1+1 = 3. I offer three examples of this equation in action. Herzog & de Meuron’s Elbphilharmonie (Elbe Philharmonic Hall) in Hamburg, Germany, uses a lively new skyline and the irregular geometry of the original footprint to transform an unremarkable 19th-century warehouse into a metaphorical man-o-war heading out to the North Sea under full sail (Image 10). In San Francisco’s Golden Gate Park, Renzo Piano doubled the footprint of a Beaux Arts earthquake survivor with a glass addition, binding new to old with a wrap-around trellis, and covering both with the greenest of roofs to create an inviting new home for the California Academy of Sciences (Image 11). SHoP Architects’ Porter House in New York’s meatpacking district reveals the unexpected power of destabilization with a black addition set askew on a light-colored base (Image 12). Each of these additions transformed something ordinary into something extraordinary.
LEGIBILITY: Is the addition distinct? While some of the most revered buildings around the globe have been expanded multiple times using a consistent vocabulary, Paul Byard did not like cloned additions, and neither does the Secretary of the Interior. The illustration at right is taken from the government’s standards for interventions to historic structures (with emphasis added) (Image 13):
This is not a new idea. In 1905, when Charles McKim was retained to create a six-fold expansion of the Metropolitan Museum of Art, he wanted his new Fifth Avenue elevation to respect Richard Morris Hunt’s original while retaining some level of differentiation. McKim extended Hunt’s horizontal lines, integrating Hunt’s original into a new rhythm of larger and smaller limestone blocks (Image 14). Like Hunt, he relied on the classical orders, but Hunt had based his elevation on ancient Greece, so McKim used a Roman idiom (Image 15). Not many 21st-century observers would spot that distinction, but for McKim and his peers, the difference was as plain as day.
In New York City, the addition to Alice Tully Hall at Lincoln Center by Diller Scofidio + Renfro is so legible that the new face of the building simply overwhelms Pietro Belluschi’s restrained original, but a closer look at the long side elevation reveals that DS+R worked hard for their Broadway moment (Image 16). The original repetitive bays start to deform as they get closer to the avenue, providing an underlying logic to the final, and certainly surprising, explosion at the corner of Broadway and West 65th Street.
AUTHENTICITY: Does the design of the addition represent the best of its time? This question came up in the discussion over the Federal Reserve Bank addition, and the phrase “the best of its time” is frequently code for “non-traditional form” or “fully glazed curtainwall.” Paul Byard certainly had a predisposition in favor of high Modernism. The bolder the new intervention, the more Byard liked it; James Sterling’s History Faculty building at Cambridge University is on the cover of his book. I believe that you must allow for broader definitions of “authentic” and “the best of its time,” particularly as it is almost impossible for any design to conceal the moment of its creation. All buildings, even those in the Magic Kingdom, are in one way or another, a reflection of their own time, and who is to say what constitutes “the best”? The criteria for excellence should include quality and appropriateness, but not fashion.
Two projects I use as examples of the “best of their time” could not be more different. Rick Mather’s addition to the Ashmolean Museum in Cambridge, U.K., is nearly invisible and fully contemporary, which is exactly what he was hired to do (Image 17, 18). Forty years earlier, John Barrington Bailey was instructed by the trustees of the Frick Collection to create a visible addition in a classical idiom that would be indistinguishable from the house that had been originally designed by Carriere & Hastings in 1912, and that had been transformed into a museum by John Russell Pope in 1933 (Image 19). Bailey was about the only practicing architect in America capable of producing a literate elevation in a classical idiom, and his addition (to the right of Pope’s front door) strikes precisely the right note of compatibility and deference (Image 20). Both of these projects reflect the work of serious, capable architects and, notwithstanding the differences of style, both represent the “best of their time”.
Conclusion Additions have been around for a long time – probably ever since Adam and Eve had to add an extra bedroom, but Paul Byard’s book was the first to treat additions as a separate building type. While Byard had his preferences, I will admit to a personal bias in favor of building type as a whole. The dialogue between new and old, and the layering of one architect’s voice over another’s, sometimes separated by centuries, is in many cases more interesting than the original building was by itself. An addition invites a closer look at the original to see what the original architect was trying to say, and what the next architect thought about it, or if the second architect gave it any thought at all. Byard was right. Well-conceived additions really do combine with the host to make for a new work of architecture. What he didn’t say is that the residue of flawed additions is that they make you think more highly of those original architects. So good or bad, the architecture of additions is a congenial subject that rewards thoughtful observation, enhanced by having The Architecture of Additions close at hand.
Samuel G. White, FAIA, is a consulting partner at New York City-based PBDW Architects who focuses on new interventions to historic settings. The firm’s work ranges from restoration of the Park Avenue Armory to a new sanctuary and community house for the Moise Safra Center. White is author of Stanford White in Detail, to be published in September 2020, The Houses of McKim, Mead & White, and Nice House. He is co-author with Elizabeth White of McKim, Mead & White: The Masterworks and Stanford White, Architect.
|
(click on pictures to enlarge)  Image courtesy of Fortus 1. Proposed addition to the Federal Reserve Bank Headquarters, Washington, DC  W.W. Norton, 1998 2. "The Architecture of Additions" by Paul Spencer Byard  GeneMeadows 3. Saginaw Art Museum (garden façade), Saginaw, Michigan, by PBDW Architects 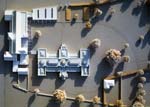 Rick Mather Architects 4. Additions to Dulwich Picture Gallery, Dulwich, U.K.; model by Rick Mather Architects  Rick Mather Architects 5. Additions to Dulwich Picture Gallery, Dulwich, U.K., by Rick Mather Architects  Courtesy of Zaha Hadid Architects 6. Serpentine Sackler Gallery, London, U.K., by Zaha Hadid Architects  Foster + Partners 7. Reichstag, Berlin, Federal Republic of Germany, after restoration and addition by Foster + Partners 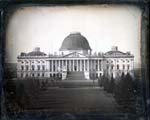 Library of Congress 8. United States Capitol, Washington, DC, circa 1850  Library of Congress 9. U.S. Capitol, Washington, DC, contemporary view 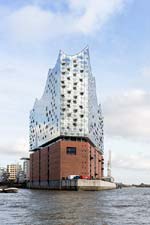 Iwan Baan 10. Elbphilharmonie, Hamburg, Federal Republic of Germany, by Herzog & de Meuron  Tom Fox, SWA Group, courtesy RPBW 11. California Academy of Sciences, San Francisco, by Renzo Piano Building Workshop 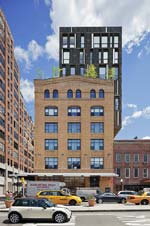 SHoP Architects 12. Porter House, New York, NY, by SHoP Architects  National Park Service 13, Excerpt from Standards for Rehabilitation and Guidelines for Rehabilitating Historic Buildings, U.S. Department of the Interior (emphasis by author; click to enlarge)  Jonathan Wallen 14. Metropolitan Museum of Art, New York, NY; Fifth Avenue façade 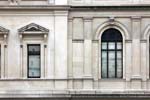 Jonathan Wallen 15. Metropolitan Museum of Art, New York, NY; detail of Fifth Avenue façade 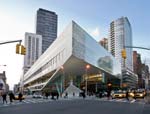 Courtesy of Diller Scofidio + Renfro 16. Alice Tully Hall, Lincoln Center, New York, NY; Broadway addition by Diller Scofidio + Renfro 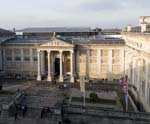 Rick Mather Architects 17. Ashmoleum Museum Cockerell Building, Oxford, U.K., by Rick Mather Architects  Rick Mather Architects 18. Ashmoleum Museum Atrium, Oxford, U.K., by Rick Mather Architects  Jonathan Wallen 19. The Frick Collection, New York, NY, by Carrere & Hastings (1912); John Russell Pope (1933) 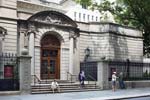 Jonathan Wallen 20. The Frick Collection, New York, NY; 1970 addition by John Barrington Bailey, Architect |
© 2020 ArchNewsNow.com