
|

|
|
Home Site Search Contact Us Subscribe
|
|
INSIGHT: Incorporating Form, Function & Culture: Designing for Commercial Office Success Commercial interior design looks beyond form and function. Architects and designers are creating spaces that promote company culture and go well beyond the physical design of a space. By Jaimelynn Shah, Assoc. AIA, CID, LEED AP, Gensler, and Andre Filip, CEO, ELA Advertising January 23, 2020 Connecting Your Company Goals with Your Office Space
We’ve entered a new year and companies are discussing their business plans for 2020 and beyond. How can the office environment help push the organization forward, and what design elements are the most important?
As employees are encouraged to innovate, think in new ways, knowing they may spend many of their waking hours away from home, we have to consider how the layout and design of office spaces promote and align with business plans and overall culture. The plan for a workspace should be both business-centric and people-centric.
For Gensler, being fully immersed in a client’s culture when beginning a project is key. Understanding what’s important to the client and visitors’ first impressions of the office space are highly important to consider when designing a space. A company’s culture and brand need to be part of the design story and user experience. A company’s story can also be reflected through the look and feel of the materials and environmental graphics used throughout. Also, how a space is planned out needs to align with the company’s culture. For example, when working with Los Angeles-based ELA Advertising on its new Irvine, California, office, the company wanted to show a more eclectic-hospitality approach to the materials that reflects ELA’s creative process with their clients.
According to Gensler’s 2019 U.S. Workplace Survey, when people have great experiences at work, they are more engaged with the company’s culture, have better interaction with their peers, and are more productive.
Company culture and best-designed environments
Let’s discern how we can approach understanding company culture and the designs that best support culture.
Questions to consider: Do employees have open areas for collaboration and transparency combined with breakout rooms for privacy? For those late hours or intense deadlines, are there spaces that promote relaxation or meditation? A company’s cultural goals and strategic business goals can actually promote one another.
Driving business forward while empowering teams through thoughtful design is a symbiotic relationship. Many companies focus on people. However, they lose focus on ensuring that their company goals are being achieved. Companies can also be too focused on their business and sales goals and can lose sight of their culture. In 2020, companies need to strive for balance to ensure that their physical environments are conducive to their goals and vice versa. If an environment is specifically created for a company’s culture and goals, remember that not all trends are created equal.
Many people think that open floor plans mean creativity and collaboration – but this couldn’t be further from the truth. The 2018 Harvard study “The impact of the ‘open’ workspace on human collaboration,” published in the journal Philosophical Transactions of the Royal Society B, showed that in open floor plan configurations, overall face time decreased by more than 70%, while e-mail usage increased 22% to 50%. We have all visited open-plan offices and they’re as quiet as a library. Everyone has headphones on to tune everyone else out. Sometimes these are the least collaborative environments because they were approached as a design exercise, not a culture exercise. If the goal is collaboration, then processes must be put in place that promote collaboration, supported by an environment that also promotes it. Perhaps we need to go back to basics and understand that some people are more productive in silence, and need to be in an office with a door, while having areas where they can meet and mingle at their discretion. The answer is probably somewhere in the middle.
Based on the research done by the Gensler Research Institute, people do their best work when they have a variety of spaces to choose from during the day. For example, Gensler’s 2019 survey found that 79% of people in workplaces that offer a variety of settings reported a great experience. For the ELA office space, Gensler designed a variety of areas to collaborate and work – from the pantry island to a cozy team area. ELA’s café doubles as a place to socialize and network or relax and focus. Employees are given options for where they would like to collaborate, socialize, and work throughout the day, which aligns with ELA’s culture and caters to its agile workforce.
Designing for the future
Humans have a need to connect and engage with others. The need to connect is a big reason people still choose to come to the office, so spaces for collaboration are key elements in any workplace. Most companies are realizing that in-person, face-to-face collaboration is an important part of building their culture. To keep their people engaged and to attract new talent, companies are creating dynamic work environments. They’re investing in spaces that encourage individual, collaborative, and virtual settings, as well as amenity strategies that prioritize working from anywhere. The Gensler Research Institute finds that the right balance between focus and collaboration leads to greater innovation and higher performance overall, which contributes to a more positive work environment and company culture.
Culture starts from the top, down. Enabling people to be collaborative is a way of being, and a workspace should support that way of being. Unfortunately, many companies simply check off the proverbial box that they are collaborative by creating an open space. Consider how people are using the space – it should never be design for design's sake.Support people with an amazing environment that allows them the freedom and the tools they need to think, to meet, and to unwind differently. This is the apex of driving cultural and business goals forward from a more holistic viewpoint. Culture is not defined by putting a foosball table in the middle of the office. It’s defined by a way and style of working, living, and thinking as a team.
Jaimelynn Shah, Assoc. AIA, CID, LEED AP, is a design director at Gensler, a global architecture, design, and planning firm with 49 locations and more than 6,000 professionals. Founded in 1965, the firm serves more than 3,500 active clients in virtually every industry.
Andre Filip is the founder and CEO of ELA (“Everything LA”), a global creative advertising agency headquartered in Los Angeles. His more than 15 years of experience spans innovative campaigns for clients including TikTok, HBO, Disney, Starbucks, Paramount Pictures, Universal, EA Games, NASCAR, Showtime, 20th Century Fox, ABC, and Bravo. Andre also serves as the Chairman of the Board for Easterseals Southern California.
|
(click on pictures to enlarge) 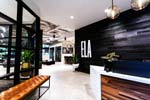 Creative Office Interiors ELA Advertising Orange County front lobby and reception area designed by Gensler  Creative Office Interiors ELA front entryway facing Benetti moss wall imported from Italy 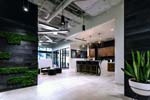 Creative Office Interiors ELA entryway facing kitchen area designed by Gensler and Thermador 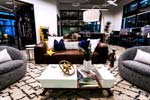 Creative Office Interiors ELA living room 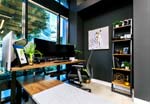 Creative Office Interiors ELA creative area workstation  Creative Office Interiors ELA breakout space 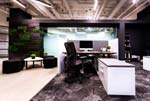 Creative Office Interiors ELA workstation 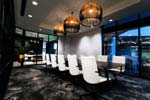 Bobby Vu ELA conference room 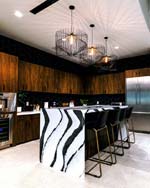 Creative Office Interiors ELA kitchen designed by Gensler and Thermador 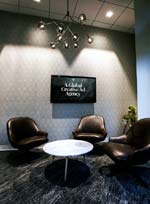 Creative Office Interiors ELA huddle room |
© 2020 ArchNewsNow.com