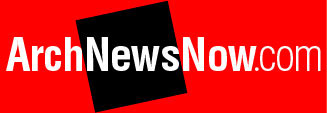
Home About Us Contact Us Subscribe

Home About Us Contact Us Subscribe
|
|
|
|
Greening a Build-to-Suit: National Wildlife Federation Headquarters by Hellmuth, Obata + Kassabaum (HOK)
Reston, Virginia: An environmental federation actually walks the talk of sustainable design. by Kristen Richards March 25, 2002 The National Wildlife Federation strives to inspire
communities nationwide to protect and conserve wildlife and other natural
resources in ways that will sustain the environment for the future. To advance
this mission, NWF selected the Washington, D.C. office of Hellmuth, Obata +
Kassabaum (HOK) to design a new 100,000-square-foot headquarters in Reston,
Virginia. A primary reason for planning the new facility was to reduce
operating costs so that more resources could be directed towards conservation
work. It was also an opportunity to promote their educational outreach mission,
both in terms of work within the building, as well as through the design of the
building and site itself. Located
a short distance from the existing facility in suburban Virginia, the new
building is adjacent to a 130-acre conservation area within a 475-acre Lake Fairfax Park. Design and site development were key components of
the project to promote complementary activities, and physical and visual access
to the park. Economics The new Class B+ facility was budgeted at
$55-square-foot for the base building and $20-square-foot for interiors, which
represents the low end of the spectrum for speculative real estate development.
A contingency budget representing approximately 6% of the budget was set aside
to fund potential upgrades to the building that would add value to the project,
and were considered on a case-by-case basis. Speculative
buildings at that cost typically follow prescribed formulas that lead to
predictable results. “The challenge here
was an interesting one because NWF had several agendas going at the same time,”
says HOK Senior Principal Bill Hellmuth, AIA. “One was
clearly the sustainable agenda; however, equally clear was that they wanted the
project to come in at $55-square-foot, first cost. Most buildings of this sort
are usually $65-square-foot or more.” The
design team systematically challenged the development formula resulting in a
better building with lower environmental impacts. By staying within the budget,
the team has created a building that represents a credible alternative model
for others. In
addition to the near term economic planning for the facility, concerns about
"exit strategy" and "re-marketability" had a large impact
on decision-making. NWF felt strongly about protecting its investment by
ensuring that the building would be understood and valued by the local market
if and when NWF ever needs to sell. “I
don’t believe they imagined a building with trellises, profile panels, or split
face block,” Hellmuth says. “But we stretched the limits in terms of
appropriate materials, primarily because of budget considerations. If they had
had a larger budget, we might have been more conventional.” Design Process NWF
began the design process with an in depth goal setting session, working with
the architectural firm of William McDonough + Partners. Through that process,
NWF developed a model that reflects its "common sense and common
ground" approach to conservation that includes environmentally sensitive
design and construction of buildings, their sites, and the larger landscape. The
HOK team continually evaluated the design to examine issues of cost
effectiveness and environmental sensitivity. A “green” outline specification
was developed to benchmark the building’s design relative to site design,
energy efficiency, water conservation, indoor air quality, daylight access,
green building materials, waste management, recycling, and interface with
public transit. These alternatives were incorporated within the constraints of
the construction budget. Because
this was a design/build project, the team had the opportunity to constantly
evaluate costs. Energy and cost modeling processes were closely integrated to
develop the energy benefits, life cycle, and material selection cost analyses
and impacts associated with various design options. Site Design
Prior
to the beginning of design, a site inventory of the natural features and
wildlife on the wooded site and the adjacent lands was prepared by the NWF
staff. The HOK design team maintained regular contact with NWF's Habitat Team,
made up of employees from a range of departments. The
building steps with the steeply sloping terrain, and is nestled into the
natural topography to minimize disturbance and keep the need for excavation and
fill to a minimum. Native plantings support local wildlife and reduce the need
for irrigation and frequent mowing. Energy Energy
modeling was performed with DOE-2, a program that allows for more accurate
simulation of architectural design strategies. First performed early in
schematic design so that the impact of issues related to building orientation
and massing could be understood, it allowed the comparison to an
"improved" design to determine an estimate of energy savings
potential. Detailed evaluations of the building design were developed with
alternative architectural and HVAC system solutions to help the team determine
the solutions that were best for the environment and most cost effective. The
building is narrower than typical office buildings, the long north facade that overlooks the park is a curtain
wall of glass that not only offers beautiful vistas, but also floods the
interior spaces with natural light to create a welcoming atmosphere. The east and west facades,
that would be subjected to difficult-to-control low-angle sunlight, are almost
completely opaque. Upgrades
to the building envelope also proved to be cost-effective. Improvements to
glazing performance, the insulative value of the roof and walls, and
infiltration control cannot be taken for granted in a low budget building, but
energy modeling confirmed their value. A
"green trellis" forms a screen wall six feet in front of the south
facade. Deciduous native vines provide
shade, reduce heat gain, and filter the intense direct summer sunlight. In the
winter, when the vines are dormant, the building benefits from solar heat gain.
Energy modeling confirmed that the deciduous sunscreen was more effective at
improving overall energy performance than more expensive design options that used
fixed architectural sunscreens. The trellis also ties into the Backyard
Wildlife Habitatä demonstration gardens by providing a "vertical habitat.” Water
use for irrigation is extremely limited; a drip irrigation system is provided
for the vines on the green trellis – no other irrigation is required.
Bio-swales and man-made wetlands cleanse runoff from internal roadways and
parking areas. Rule
of thumb engineering for this building type dictates a 330-ton cooling plant,
but detailed energy modeling and a careful analysis of the design criteria led
to an 80-ton reduction in the size of the cooling plant. The reduction could
have been greater, but the benefit of reducing first cost was weighed against
the concern of re-marketability. The same concern lead to the decision to
compromise with electrical energy: NWF peak usage is only 1
watt-per-square-foot, but the installed system supports a more standard 2
watts-per-square-foot. The
nine-foot ceiling height made indirect lighting possible, allowing substantial
upgrades in both quality and energy efficiency. Pendant direct/indirect
fixtures, believed by many to be a high cost solution, proved to be no more
expensive than typical recessed fluorescent fixtures. Single bulb "next
generation" T-5 fixtures mounted over the workstations create an even
distribution of ambient light, which is supplemented by task lighting.
Occupancy sensors are used throughout along with daylight dimming in perimeter
zones. Materials Building
materials selected are environmentally preferable and practical, which in this
case means durable, low maintenance, and low cost. The building envelope is
split face concrete block for the large opaque areas, and profiled metal panels
for the spandrel areas. The concrete block is locally manufactured, and the
metal panels have a high amount of recycled content and a powder-coated finish. The
palette of interior materials is a simple one. Sealed concrete, local stone,
linoleum, and carpeting are used for primary flooring. Acoustic ceiling tile
and gypsum board have high-recycled content. Natural, renewable materials are
used as accents, such as compressed straw doors, cork flooring, and
bio-composite materials for built-in millwork. Recycling procedures in galleys,
kitchenettes, and print rooms are easy and unobtrusive. The
overall design process was one of partnering – HOK met extensively with various
NWF constituents, staff, board members, and volunteers, collaborating to ensure
that all needs were met in a facility that satisfies the spatial needs of the
organization’s 300 employees, while reflecting the Federation’s overall
commitment to the environment. The final design
demonstrates a positive relationship between new construction and the
surrounding ecosystems. The project received an Award of Merit in 2001 for Best
Build-to-Suit Under 150,000 SF from the National Association of Industrial and
Office Properties (NAIOP). HOK Team Base Building: Bill Hellmuth, AIA, Dunkan Kirk, RA (Principals),
Sandy Mendler, AIA (Director of Sustainable Design), Amy Coe, John Folan, AIA,
Tatiana Haagensen (Senior Associates), Manuel Sanchez, Ruth Kockler
(Associates), Hyun Kim Interiors: John Varholak (Senior Associate), Steve Woodyatt,
Anne Mazzola Project Consultant: William
McDonough + Partners, Charlottesville, VA Structural Engineer: American Structural Engineers, Falls
Church, VA M/E/P Engineers: R.G. Vanderweil Engineers, Alexandria, VA Suppliers: Greenscreen (green trellis);
Betco (split face block); Centria (profile metal panel); Teknion (systems
furniture); Martin Brattrud, Sandy Seating (seating); Metalumin, Lightolier
(lighting); Armstrong (ceiling tile); Interface (carpet); Bamboo Flooring International
Corp. (wood flooring); Armstrong Flooring (vinyl composition tile); Benjamin
Moore (paint) Photography: Michael Houlahan/Hedrich Blessing 312-321-1151 Hellmuth, Obata + Kassabaum, Inc. is a full-service A/E firm with more than 40 years of architectural design experience, and a staff of approximately 2,000 professionals. HOK was ranked by Building, Design & Construction’s 1999 survey as the number one architectural/engineering firm; Engineering News Record’s 2000 survey of top U.S. design firms named it as the top A/E firm in general building; and, in 1999, World Architecture ranked HOK as the largest A/E firm in the world. The Washington office opened in 1968 with the commission for the National Air and Space Museum. |
(click on pictures to enlarge) 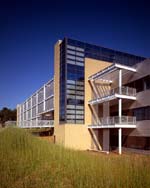 (Photo: Michael Houlahan/Hedrich Blessing) Balconies serve as outdoor breakout spaces for National Wildlife Federation staff. A metal trellis for deciduous vines forms a sunscreen wall on the far portion of the façade.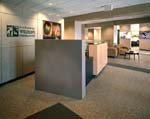 (Photo: Michael Houlahan/Hedrich Blessing) In the reception area, FSC certified wood veneers and the display of wildlife photographs invites visitors to begin a carefully choreographed, interpretive tour of NWF's goals and achievements.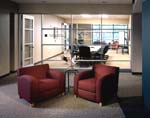 (Photo: Michael Houlahan/Hedrich Blessing) Conference rooms and smaller "huddle rooms" are located within common areas to increase employee interaction and collaboration.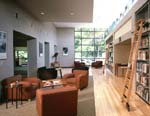 (Photo: Michael Houlahan/Hedrich Blessing) The third floor Resource Center and library enjoys a tree house view of the adjacent 475-acre Lake Fairfax Park that is also visible from nearly every point within the facility. The prime location is shared with the Human Resources Department, enhancing recruiting efforts.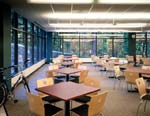 (Photo: Michael Houlahan/Hedrich Blessing) The cafeteria is another central gathering place, adding to the organization's sense of community. Large window walls flood the room with natural light and provide a view of the surrounding wooded landscape.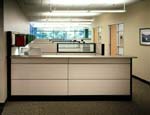 (Photo: Michael Houlahan/Hedrich Blessing) All workstations are the same size, but each can be customized, giving every NWF staff member a sense of equality. The open layout encourages intra-organizational communication and allows natural daylight to reach every employee in the building.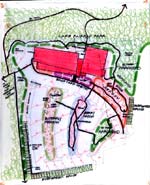 The site plan shows the facility relative to the adjacent county park and other exterior elements. Three different natural habitats are incorporated into the parking area; the site's special bio-retention areas naturally treat polluted water-runoff. The site plan shows the facility relative to the adjacent county park and other exterior elements. Three different natural habitats are incorporated into the parking area; the site's special bio-retention areas naturally treat polluted water-runoff.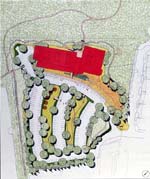 Site plan: the solar orientation maximizes natural lighting for interior spaces. Site plan: the solar orientation maximizes natural lighting for interior spaces. |
© 2002 ArchNewsNow.com