
|
|
|
|
 |
|
|
|
|
|
Respecting and Renewing History: Wadsworth Atheneum Museum of Art by UN Studio and Fox & Fowle Architects
Changing and re-arranging (and eliminating) decades of architectural additions will give an astonishing collection - and visitors - room to breathe. by ArchNewsNow August 5, 2002 It was big news last year
when the Wadsworth Atheneum Museum
of Art in Hartford, Connecticut, announced the winning design team of an
international competition for the expansion and renovation of the oldest public
art museum in the US. A few weeks ago, the schematic design was unveiled by
design architect Ben van Berkel of Amsterdam-based UN Studio (the firm’s first
major U.S. commission), and Sylvia Smith, AIA, managing principal of Fox &
Fowle Architects, the executive architect of the project. Plans are to break ground in
the first quarter of 2004. The museum will be closed for 24-30 months of
construction and, nearer to completion, the surrounding grounds will be
transformed by a Maya Lin-designed landscape. It promises be an important
element in the revitalization of downtown Hartford, situated between the
popular Bushnell Park and the retail and residential component of the massive,
33-acre Adriaen’s
Landing development (master planned by Brennan Beer Gorman Architects)
which is currently underway. Despite an impressive legacy
of commissioning architecture that expressed their time, the Wadsworth
Atheneum’s current campus is confusing to navigate. The five contiguous
buildings were constructed over 127 years, from 1842 to 1969. Among its
deficiencies are too little space for the permanent collections and changing
exhibitions; differing floor levels and ceiling heights, which complicate
way-finding; and major galleries in the 1969 addition that are obstructed by
columns. The UN Studio/Fox &
Fowle plan calls for removing the 1969 Goodwin building, which occupies a
70-foot span between the 1842 Wadsworth building and 1934 Avery building on the
museum’s north side, and Gengras Court, an open-air courtyard at the center of
the museum campus. A new structure will be introduced that will extend into the
Wadsworth and Colt building interiors (which were gutted in the 1965-69
renovation), and cohere to the historic interiors of the Beaux Art style Morgan
Memorial (1910-1915) and the 1934 International Style Avery Memorial (the first
Bauhaus interior in an American museum). The museum’s main entrance
will move from Main Street to the new building on Atheneum Square North and will
be transparent at street level. The new entrance will span the breadth of the
old Goodwin façade and lead into a multi-purpose public concourse that gently
descends to the museum cafe and an outdoor terrace overlooking Burr Mall to the
south. The public concourse and cafe will be admission-free, and serve as
lively venues for performances, lectures, group tour orientations, seated
dinners for up to 600 persons, and other special events. Once inside, sight lines
visually link the public concourse and the galleries. The visitor will have a
glimpse of the art that lies ahead. Rising from the concourse are two
gracefully stepped ramp ways that connect the buildings and direct the visitor
to each successive level throughout the museum. The architecturally integrated
circulation system is supported by a cone-shaped cable system that doubles as a
light well, filtering light from above through the tiers of the new structure
and onto the concourse below. “The design responds
integrally to a number of different requirements, with the museum, as it were,
turned inside out,” said UN Studio’s design architect Ben van Berkel. “Light
flooding in through the asymmetrical cone reaches the public entrance on the
north façade. Upon entering the museum, visitors will find themselves in a
public square, vibrant with light and people, with visual connections to the
art in the galleries. The double helix of slowly spiraling ramps will generate
a gradual transition from the first-floor public square to the galleries.” van
Berkel found inspiration and points of departure for his contemporary design in
classical architecture, such as the oculus in the dome of the ancient Pantheon
in Rome, and the central courtyard-like floor plans of the Uffizi Gallery in
Florence and the Altes Museum in Berlin. Both ramp ways and elevators
arrive at the upper levels of the new buildings, which feature an
8,400-square-foot gallery for temporary loan exhibitions, and a
6,300-square-foot gallery for contemporary art. The galleries are column-free
and will use flexible wall systems to accommodate changing installations. The new building will be
clad in a perforated metal designed to flow seamlessly from the north façade to
an asymmetrical roof. Translucent in part, the new roof is faceted to reflect
the skylights and rooftops of the existing historic buildings. Portions of the
building will glow from within at night. The façade and flooring of the new
building will be light-hued, in harmony with the rough-hewn granite exterior of
the Wadsworth building and smooth limestone of the Avery Memorial. The project will provide
more than a 35 percent growth in galleries (as it is, the museum can only show
about 2,000 of its 50,000-piece collection), public events space, and education
facilities. In addition to improving the visitor experience, the redesign
incorporates coherent and effective use of space for museum operations,
addresses the immediate needs of the permanent collections and staff, and
anticipates future growth. Existing spaces within the museum will be upgraded,
rehabilitated, or adapted for new use. New locations for the education center
and art studio, museum store, library, curatorial division, museum
administration, and secure loading dock are also planned. According to reports in the Hartford
Courant, “…during the expected two-year construction, [the Wadsworth
Atheneum] plans
to continue being a prime cultural force in the region and on the national
scene … marshaling the museum's resources…and sending them on the road.” Items from the collection that aren’t traveling will
be moved to an undisclosed off-site storage facility, which will include a photo-digital
studio, an object conservation area, an exhibition staging area, a framing and
matting area, a costume and textile workshop, crate storage, a maintenance
woodshop (for fabricating exhibition cases and the like), and work areas for
curators to continue their studies of the collection. The museum has set a
fundraising goal of $120 million: $80 million is designated for construction
costs and related expenses; $22 million for endowment; and $18 million for
operations. More than $50 million has been raised to date. “The design of UN Studio,
leaders among a young generation of contemporary architects, in collaboration
with American award-winners Fox & Fowle Architects, upholds the Wadsworth
Atheneum’s tradition of quality and originality,” said museum director Kate M.
Sellers. “The architectural team was presented with a formidable challenge—to
unify our buildings to make the museum’s great collections easily accessible to
the public, and to provide special exhibition space—and they have arrived at an
innovative, pragmatic, and elegant solution.” Ben van Berkel and Caroline Bos established their
architectural practice in Amsterdam in 1988. Ten years later, they formed a
subsidiary, UN Studio, which is a network of
specialists in architecture, urban development, and infrastructure. UN Studio creates bold and elegant “digital architecture”
for the 21st century by imaginatively blending computer technology with new investigations into structural engineering
and construction materials. The firm is best known for the asymmetrical,
swan-like Erasmus Bridge, a symbol of Rotterdam just as the Brooklyn Bridge is
of New York City; the Möbius House, a residence outside Utrecht that plays with
notions of inside and outside, day and night, and work and rest; and the Museum
Het Valkhof in Nijmegen. UN Studio designed the winning entry for the new
Mercedes Benz Museum in Stuttgart, marking their first major commission in
Germany. Fox & Fowle Architects was formed
by Robert F. Fox, Jr. and Bruce S. Fowle in 1978. Last year, the firm was hired
to collaborate with Renzo Piano on the new Manhattan headquarters of The New
York Times; they are also the architects of the Conde Nast and Reuters
Buildings in Times Square. The firm is well known for its expertise in the
environmental arena and for its award-winning, program-sensitive renovations.
Sylvia Smith, who directs Fox & Fowle Architects' award-winning Educational
and Cultural Studio, is the managing principal for the Wadsworth Atheneum
project. Established in 1842, the Wadsworth Atheneum is America’s oldest public art museum, preceding the founding of the Metropolitan Museum of Art in New York and the Museum of Fine Arts in Boston by three decades, and is considered among the dozen greatest art museums in the United States. It was the first American museum to acquire works by Michelangelo Merisi da Caravaggio, Frederic Church, Salvador Dalí, Joan Miro, Alexander Calder, Piet Mondrian, Joseph Cornell, and Max Ernst. Collections include Hudson River school landscapes, Old Master paintings, modernist masterpieces, 19th-century French and Impressionist paintings, Meissen and Sèvres porcelains, costumes and textiles, American furniture and decorative arts of the Pilgrim Century through the Gilded Age, and cutting-edge contemporary art. |
(click on pictures to enlarge)  ((c) 2002 UN Studio/van berkel & bos and Fox & Fowle Architects; Courtesy Wadsworth Atheneum Museum of Art) Design concept for expanded Wadsworth Atheneum Museum of Art: new north entrance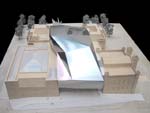 ((c) 2002 UN Studio/van berkel & bos and Fox & Fowle Architects; Courtesy Wadsworth Atheneum Museum of Art) Aerial view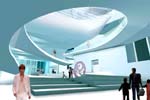 ((c) 2002 UN Studio/van berkel & bos and Fox & Fowle Architects; Courtesy Wadsworth Atheneum Museum of Art) Ramp system and light well from public concourse ((c) 2002 UN Studio/van berkel & bos and Fox & Fowle Architects; Courtesy Wadsworth Atheneum Museum of Art) The public concourse can be used for a variety of activities, including performances and special events. ((c) 2002 UN Studio/van berkel & bos and Fox & Fowle Architects; Courtesy Wadsworth Atheneum Museum of Art) Another view of the public concourse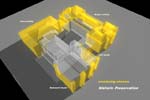 ((c) 2002 UN Studio/van berkel & bos and Fox & Fowle Architects; Courtesy Wadsworth Atheneum Museum of Art) The Wadsworth Atheneum campus, with historic structures (yellow) ((c) 2002 UN Studio/van berkel & bos and Fox & Fowle Architects; Courtesy Wadsworth Atheneum Museum of Art) Cross section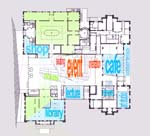 ((c) 2002 UN Studio/van berkel & bos and Fox & Fowle Architects; Courtesy Wadsworth Atheneum Museum of Art) Ground floor plan highlighting various visitor amenities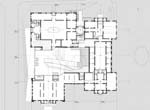 ((c) 2002 UN Studio/van berkel & bos and Fox & Fowle Architects; Courtesy Wadsworth Atheneum Museum of Art) First floor plan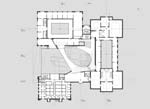 ((c) 2002 UN Studio/van berkel & bos and Fox & Fowle Architects; Courtesy Wadsworth Atheneum Museum of Art) Second floor plan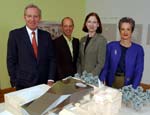 ((c) 2002 Simon Alexander; Courtesy Wadsworth Atheneum Museum of Art) (l-r): Board of Trustees President George David; Design Architect Ben van Berkel, UN Studio; Executive Architect Sylvia Smith, Fox & Fowle Architects; and Director Kate M. Sellers with model for expanded Wadsworth Atheneum Museum of Art |
© 2002 ArchNewsNow.com