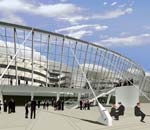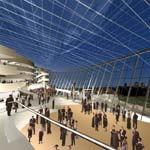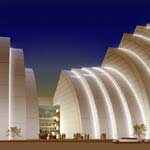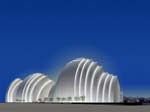
Home About Us Contact Us Subscribe

Home About Us Contact Us Subscribe
|
|
|
|
Urban Crown: Metropolitan Kansas City Performing Arts Center by Moshe Safdie and Associates
Kansas City, Missouri: Graceful forms atop a hill signal a new international landmark - and urban renewal. by Kristen Richards July 29, 2002 In a shaky economy, the
first budget cuts almost always seem to be in the arts on national, state, and local
levels. The arts community in Kansas City, Missouri, was caught by surprise
last week when a $736
million tax initiative, called Bistate
II, was postponed until 2004. (A bone of contention is that the initiative tied non-profit arts organizations, which would have received
about $368 million, to new construction and improvements of for-profit sports
stadiums as well.) But that has not put a
damper on the plans – and enthusiasm – for the city’s newest landmark: the $304 million Metropolitan Kansas City
Performing Arts Center (MKCPAC). Designed by Moshe Safdie and Associates, the center will be more than just a striking profile on the
city skyline and an international landmark. Its location, atop the
ridgeline of a 17.5-acre site, is expected to become a focal point for urban renewal and community activity in the downtown area. (Last Wednesday, The Kansas City Star announced plans
to build a $199 million, 430,000-square-foot printing plant that will
redevelop two downtown blocks that are only about six blocks from the MKCPAC
site – the architect has not been selected.) The 360,000-square-foot
performing arts center will be home to the Kansas City Symphony, the Kansas
City Ballet, the Lyric Opera, and other arts organizations. It will contain
three performing spaces — a 2,200-seat ballet/opera house, a 1,800-seat concert
hall, and a 500-seat flexible, experimental theater (to be built later) — all
spilling out into a central glass-enclosed lobby area and lush terraced gardens
overlooking the city. The plans also include a restaurant and café, and theater
offices, rehearsal rooms, and support spaces. “Kansas
City’s performing arts center takes full advantage of the hillside where it
sits and essentially becomes part of the landscape,” says Safdie. “It’s a very
large area that has allowed me the freedom to plan as much for gardens as for
concert halls. My goal as an architect is to create a structure that reflects
and inspires its community.” Joining
Safdie’s team are Theatre Projects
Consultants (TPC), which is responsible for the design and planning of
performance spaces and equipment, and acoustic specialists Artec Consultants
Inc. Kansas City-based BNIM Architects (Berkebile Nelson Immenschuh McDowell) is
the Architect-of-Record. Ken Dworak, the
center’s project manager and board member, will oversee the creation of the
center scheduled to begin construction in 2004 and completed in 2007. “The performing arts
center’s spectacular design will be unlike anything ever seen in Kansas City,”
said Julia Irene Kauffman, president of the board and chairman of the Muriel
McBrien Kauffman Foundation, which has announced plans to contribute $80
million to the project. An additional $25 million has been pledged from a donor
advisory fund at the Greater Kansas City Community Foundation, which Kauffman
oversees. Most of the $304 million for the center will be raised privately. Artist’s Vision By Moshe
Safdie The three performing halls
are placed along the ridgeline facing south. A common glazed foyer serves the
two major halls; a separate smaller foyer is attached to the experimental
theater. As the site slopes towards
the south, the drive-through road cuts under the foyer, forming a generous
drop-off area. Patrons proceed to a lower lobby, which opens to the view south
and the terraced gardens, and then enter by grand stair or elevator to the main
lobby. Drivers can then proceed to the parking area located below the terraced
gardens. The enveloping structure of
the complex is formed by a series of undulating vertical segments of a circle
forming the northern container of the theater’s back stage, concert hall, and
experimental theater. As they ascend, they form a segmented, gently curving
crown to the building. From this crest, the roof descends in a curve following
the geometry of a torus of light cables, metal, and glass structure toward the
south. The roof intersects with an outwardly inclined and curved glass wall,
which contains the foyer towards the southern view. The tensile forces of the
suspended glass roof of the foyer are counteracted by a series of cables tying
down the structure to anchors at the entrance terrace. The curved, segmented
northern walls are sheathed with silvery stainless steel and punctuated by
acid-etched, limestone colored, pre-cast concrete perpendicular walls. The roof is stainless steel
over the performing halls, changing to glass over the foyers. The glass
enclosure opens the foyer to dramatic views of the sky and skyline. At night,
seen from the exterior (from Crown Center and further south), the glazing
disappears and reveals the dramatically lit theater facades and activity within
the public areas, café, and restaurant. The theater facades are
sheathed with beech wood panels forming continuous curved, stacked balconies.
The various lounges form sculptural shapes visible under the glass structure. The structure steps with the
natural topography and is served by a linear, glazed internal gallery that
extends from north to south. The image of the center, dramatically
crowning the ridgeline, varies greatly as seen from different directions and at
different times of the day. From downtown, the undulating segment walls reflect
the sky and trees in a musical rhythm. At night the masonry walls are lit,
highlighting the playful rhythm. From the south the building shimmers during
the day, revealing only hints of the theaters within. At night, the entire
complex glows — the wood facades, lounges, and activity within visible even at
a great distance. The center is designed with
dramatic curves, simple geometric patterns, and ample use of windows and open
spaces. The stainless steel, pre-cast concrete and glass structure resembles a
modernistic shell. From the north, the center’s stainless steel walls are a
series of vertical circular segments. From the south, the roofline crests and
falls away in a sloping curve before changing to glass and offering a panoramic
view of Union Station and Crown Center. Architect:
Moshe Safdie and Associates Architect-of-Record:
BNIM Architects, Steve McDowell, FAIA (project principal) Performance
Spaces: Theater Project Consultants, Richard Pilbrow (principal), Elissa Getto
(general manager), Brian Hall (director of design), David Taylor (project
manager) Acoustics:
Artec Consultants Inc., Russell Johnson (project principal) Moshe Safdie first established his architectural practice in 1964,
in Montreal, to design and supervise the construction of Habitat ‘67. Today,
the principal office is in Boston, Massachusetts, with branch offices in
Jerusalem and Toronto. The firm provides a full range of planning and
architectural services. Current projects include museums, performing arts
centers, university campuses,
airports, housing, mixed-use
complexes, and new communities. A few of the firm’s major projects include the
Salt Lake City Public Library; Library Square and the Ford Center for the
Performing Arts, Vancouver, B.C.; the United States Institute of Peace
Headquarters on the Mall, Washington, D.C.; and the science center and
children’s museum, Exploration Place, Wichita, Kansas. Theatre Projects Consultants (TPC) was founded by Richard Pilbrow
in 1957, and has offices in South Norwalk, Conn., London, Los Angeles, Toronto,
and Singapore. Recent projects include the Kodak Theatre, Hollywood; Kimmel
Center, Philadelphia; New Amsterdam Theatre renovation, New York City; New
Goodman Theatre, Chicago; the Glyndebourne Opera House, Sussex, England;
renovation work for the Kennedy Center, Washington, D.C.; performing arts
centers in Dayton, Ohio; Madison, Wisconsin; Tempe, Arizona; and Dallas; the
Esplanade Cultural Center, Singapore; the Walt Disney Concert Hall, Los
Angeles; and new opera houses in Galicia, Spain, and Oslo, Norway. Artec Consultants Inc. was founded in 1970 by Russell
Johnson. Some of the New York City-based firm’s most prestigious accomplishments
include: Symphony Hall, Birmingham, UK; the Meyerson Symphony Center, Dallas;
the Culture and Congress Centre, Lucerne, Switzerland; Sala Sao Paulo, Sao
Paulo, Brazil; l’Auditorium, Dijon, France; and the Chan Centre for the
Performing Arts, Vancouver, B. C. Facilities currently in design include an
opera house and concert hall in Singapore; the renovation of the Roy Thomson
Hall, Toronto; a concert hall in Costa Mesa, Calif.; and an opera house and
concert hall in Miami. BNIM Architects (Berkebile Nelson Immenschuh McDowell),
Kansas City, has a national reputation for leading the sustainable
design movement. Current projects include three new facilities for the
University of Texas Health Science Center at Houston: the School of Nursing and
Student Community Center, the Mental Sciences Institute, and the Institute of
Molecular Medicine (all slated for LEED certification); the Missouri Department
of Natural Resources in Jefferson City; the Missouri Department of Conservation
Urban Conservation Campus in Kansas City; and a new Residential & Learning
Center at Shelburne Farms, Vermont. Other significant public and private
projects include: the Nelson-Atkins Museum of Art Addition & Renovation in
association with Steven Holl; Bartle Hall Conference Center; H&R Block
World Headquarters; Deramus Education Pavilion at the Kansas City Zoological
Gardens; and the Noisette Community Redevelopment in North Charleston, South
Carolina. Also see: The Master Plan for the New City of Modi'in,
Israel by Moshe Safdie and Associates: An urban
center rises within the contours of the land, not in place of them. |
(click on pictures to enlarge)  (Moshe Safdie and Associates) Metropolitan Kansas City Performing Arts Center, southwest elevation (Moshe Safdie and Associates) North elevation, at night (Moshe Safdie and Associates) Site plan: the 17.5-acre hillside site will include terraced gardens. (Moshe Safdie and Associates) The main entrance; the drop-off area will be under the main foyer. (Moshe Safdie and Associates) The soaring glass lobby will offer panoramic views of the Kansas City skyline. (Moshe Safdie and Associates) The north entry (Moshe Safdie and Associates) Section of the Lyric Opera Theater (Moshe Safdie and Associates) South elevation (Moshe Safdie and Associates) Southwest elevation (Moshe Safdie and Associates) North elevation (Moshe Safdie and Associates) Northeast elevation (Moshe Safdie and Associates) Northeast elevation (Moshe Safdie and Associates) Another view of the north entry |
© 2002 ArchNewsNow.com