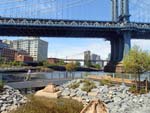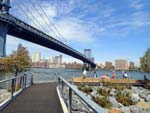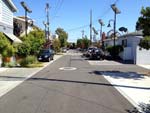
|

|
|
Home Site Search Contact Us Subscribe
|
|
Stormy Weather: Landscape Design Responses for a Changing Climate As designers and engineers move forward to adapt communities to changing weather patterns, providing flood protection while integrating social and ecological benefits will generate value and multi-functional infrastructure. By Steve Albert, PE, CFM, Josiah Cain, ASLA, Prentiss Darden, MLA, and Jim Remlin, PE, LEED AP November 9, 2017 Several storms over the past decade signify turning points in the way engineers, designers, and agencies address risks associated with storm events: Hurricane Katrina and Sandy in 2005 and 2012 respectively, and most recently, Hurricanes Harvey, Irma, Maria, and Ophelia. It is becoming more evident that natural disasters are also man-made disasters. How we build and where we build affects how communities are impacted by storms. With each devastating event, the unique character of the storm and the design of the local built environment are revealed. Responses to these events are varied, but generally acknowledge the need to address changing precipitation patterns, rising temperatures, and sea levels in the way we design the built environment. Design responses for a changing climate include densifying built land where there is terra firma, and creating spaces that are accessible to people and ecologically rich in areas prone to periodic flooding.
Response to Hurricane Katrina
The impacts of Hurricane Katrina were amplified by the loss of wetlands that protect New Orleans’ flood infrastructure from storm surges. It was a devastating storm, leaving a death toll of at least 1,833 (CNN, August 28, 2017). Katrina became a catalyst for re-thinking the way in which New Orleans designs and prepares for a future of more powerful and more frequent storm events. In the years since Katrina, the city developed an Urban Water Plan to meld nature and infrastructure to create a more resilient and dynamic system for its future. The key focus was to create a resiliency plan to shift the conversation from gray infrastructure to green infrastructure, which serves as the first line of defense in handling greater volumes of water. The plan identifies greenways and blueways, provides a smarter approach to subsidence and flooding, and creates improved open spaces for the city to truly "live with water."
Sherwood Design Engineers’ work on the Mirabeau Water Garden, led by Waggonner & Ball, resulted in the first piece of implementing the Gentilly Resilience District. The project is a key building block of the larger Greater New Orleans Urban Water Plan, Living With Water. The design of Mirabeau creates a dual-functioning landscape that is performative during rainfall events, storing up to 10 million gallons from the surrounding watershed, while also providing a leading-edge open space. The park offers one of the first opportunities to promote the new plan, encourage education, and bring the community together on issues of flooding in their city. It is one critical piece that, when aggregated with the other projects in the Urban Water Plan, will make a significant impact on the future of New Orleans.
Design Responses to Hurricane Sandy
Superstorm Sandy occurred during the full moon when the astronomical tide was highest, amplifying the storm’s impact by adding nearly a foot to wind-driven storm surge levels (National Geographic, October 30, 2012). Sandy led to flooding across the region: in New York, New Jersey, and Connecticut. While inundation varied, higher inundation, up to 8 feet above ground level, was observed in areas of lower elevation. Vehicular and subway tunnels flooded, and power was down for several days. Fires broke out, and the death toll reached 53 people (NYC Office of the Mayor, “A Stronger, More Resilient New York,” June 11, 2013).
In response to Hurricane Sandy, the U.S. Department of Housing and Urban Development (HUD) funded the Rebuild by Design Hurricane Sandy Design Competition to develop ideas to adapt New York City’s five boroughs and the tri-sate region to the stresses of climate change and a growing population. HUD awarded $930 million to implement the first phase of seven selected projects in the region, currently in various stages of progress (see above link).
The HUD-funded projects typically consist of infrastructure that is multi-functional, combining essential flood protection and social and ecological benefits. Designs showcase layered and expansive vegetated areas that provide habitat while protecting development from flooding. Recreational uses are woven into the ecological areas, offering open, social spaces like parks and bike trails.
Sandy was a wakeup call to build differently in an era where changing patterns of precipitation, sea level rise, and temperature are expected. The selected projects show how designers are thinking of landscape as infrastructure to protect development during routine storm events, as well as extreme, less frequent events, while providing space for recreation, social interaction, and ecosystem services during typical days. Lessons learned from the performance of these projects will inform future design decisions as our communities adapt.
Resiliency Lessons from Hurricane Harvey
In August 2017, Hurricane Harvey brought the Houston region its third catastrophic rain event in less than two years, causing a death toll of 82 (Washington Post, September 14, 2017). The preceding storms had larger peak hourly rainfall, but they impacted a much smaller area. Harvey is the largest storm in U.S. history with rainfall exceeding 50 inches in some locations, and 30 inches or more across an area larger than eight states. This rain event should be used to develop a new standard for resiliency-based development in Southeast Texas.
Many lessons informing resilient design emerged from the wreckage of the estimated 130,000 homes and businesses flooded in Harris County, Texas. Surprisingly, more than 95% of all structures escaped flooding. This “success” rate is no consolation to residents whose lives were upended, but it enlightens us that we are not that far from achieving regional flood resiliency if we make informed decisions.
Harvey demonstrated that the “100-year” storm model, which in Harris County is 13 inches in 24 hours, is an insufficient resiliency standard. The two reservoirs protecting downtown Houston worked as intended for this “probable maximum precipitation” event, the standard used for their design in the 1930s. The reservoirs filled and overflowed their emergency spillways, flooding 4,000 homes upstream of the dams, all of which were 3 feet or more above the FEMA floodplain; more homes were damaged downstream when spillway releases were made in excess of channel capacity. The dams stayed intact and prevented catastrophic damage to downtown Houston, but at the expense of up- and downstream homeowners. Resilient design would recognize the risk of emergency spillways located 7 feet above the floodplain and precluded development in those areas.
Levees constructed to protect highly developed areas near the Brazos River utilized a 500-year storm model. This standard proved to be barely adequate. About 150,000 residents were evacuated when forecasts for the river crest predicted levee overtopping. The marginal cost of building these levees to provide a higher design standard would have been relatively small.
Hurricane Harvey news reports acknowledged patterns of development in Houston that worsened the impacts of the storm, including: building in flood-prone areas, filling in wetlands, and vast areas of paving that block the landscape’s ability to absorb rainfall. When a disaster occurs, there is an opportunity to rebuild. It is essential to integrate ecological systems into the rebuilding effort to improve stormwater management. When social uses are also integrated, benefits increase and the functionality of a landscape becomes even more valuable.
Storms continue to bring damage and destruction throughout this year’s hurricane season, including Hurricanes Irma, Jose, Maria, and most recently Ophelia, which hit the British Isles. Similar patterns of vulnerability are revealed within the areas hit hardest by each of these storms.
Preparing for the Future – Resiliency By Design in San Francisco
Sherwood is currently teaming with BIG - Bjarke Ingels Group and ONE Architecture + Urbanism, to participate in the Resilient by Design | Bay Area Challenge. Following on response efforts to Hurricanes Katrina in New Orleans and Sandy in New York, Resilience By Design (RBD) looks to create enhanced resilience in a vulnerable metropolitan region before a major event occurs. In this yearlong challenge, 10 teams of engineers, architects, designers, and other experts will work alongside community members to identify critical areas to propose community-based solutions resilient to impacts such as climate change, earthquakes, and flooding.
The BIG+ONE+Sherwood team brings together significant international experience from Denmark, the Netherlands, New York, and San Francisco, representing deep knowledge of areas vulnerable to climate change and extreme events. The team shares a belief in the power of well-designed spaces that proactively link interconnected human and non-human ecosystems to play a transformative role.
Using ecology and integrated water management as primary organizing tools, BIG+ONE+Sherwood's approach looks to plan and implement site and regional engineering systems that optimize sustainability, resilience, and urban design processes. RBD's comprehensive lens, along with excellent partners, provides an opportunity to bring together our experience in sea level rise, coastal resilience, district scale infrastructure, stormwater and green infrastructure, and on-site, non-potable water systems as a comprehensive site engineering approach.
As designers and engineers move forward to adapt communities to changing weather patterns, it will be clear that providing flood protection while integrating social and ecological benefits will generate value and multi-functional infrastructure. We’re in an era where single-function infrastructure is becoming obsolete, giving way to social infrastructure activated by creativity and beauty. The role of design is essential in elevating functional infrastructure from objects that serve critical functions to living and changing spaces that come alive with playfulness and social interaction.
About the authors:
Steve Albert, PE, CFM, is Principal, Josiah Cain, ASLA, is Director of Innovation, Prentiss Darden, MLA, is Innovation Generalist, and Jim Remlin, PE, LEED AP, is a Project Manager at Sherwood Design Engineers. With offices in San Francisco, New York, Houston, and Atlanta, the firm is a civil engineering practice committed to the optimal integration of ecology, infrastructure, and design. Spanning building and landscape, the firm specializes in water management strategies, green building design, and urban planning. Sherwood works collaboratively with project teams to find ways to maximize efficiencies that result in award-winning high-performance buildings and landscapes recognized for function as well as aesthetics and user experience. Key projects include: Hudson Yards, The Packard Foundation, UC Berkeley, Brooklyn Bridge Park, Sacred Heart Schools, New Orleans Water Management Plan, and Pearl Island in South America.
|
(click on pictures to enlarge)  Waggonner & Ball Mirabeau Water Garden, New Orleans (Waggonner & Ball): A key building block of the larger Greater New Orleans Urban Water Plan, Living With Water.  Waggonner & Ball Mirabeau Water Garden: Concepts for bioswales, berms, and basins.  Waggonner & Ball Mirabeau Water Garden: To create a more dynamic landscape and a truly dual-function park, certain open spaces are designed to perform as flood detention during storms, which ultimately reduces flooding of the surrounding neighborhood.  Sherwood Design Engineers Brooklyn Bridge Park, Brooklyn, NY (Michael Van Valkenburg Associates): A tidal channel integrated into the John Street Park is a dynamic feature that fills and flushes with the changing tides.  Sherwood Design Engineers Brooklyn Bridge Park: Elevated walkways extend the park across the tidal channel to New York’s East River shore.  Sherwood Design Engineers Boeddeker Park, San Francisco (WRNS Studio and Trust for Public Land as client and landscape architect): Bioswales help reduce water consumption and pollution by both infiltrating and harvesting rainwater on site, along with permeable paving and a rainwater cistern (not shown) designed to supply a low-?ow irrigation system.  Sherwood Design Engineers Santa Monica Borderline, Los Angeles (Nelson Nygaard and Van Atta Associates): A Dutch woonerf-style livable street incorporates urban stormwater best-management practices and low-impact design for pedestrians and vehicles.  Sherwood Design Engineers Santa Monica Borderline: A rain garden.  Sherwood Design Engineers Lower Sproul Redevelopment, University of California, Berkeley (Moore Ruble Yudell and CMG Landscape Architecture): A 30,000-gallon rainwater cistern captures stormwater for reuse in Eshleman Hall for toilet flushing. Overflow from the cistern is directed to a 2,100-square-foot rain garden (shown in the image), the largest on campus for treatment of stormwater prior to outfall into the nearby creek. |
© 2017 ArchNewsNow.com