
|

|
|
Home Site Search Contact Us Subscribe
|
|
Sitting Down with Kevin Roche: "I learned everything I know about architecture from Eero." "The most important thing one can achieve in any building is to get people to communicate with each other. That's really essential to our lives. We are not just individuals, we are part of a community." By Michael J. Crosbie, Ph.D., FAIA June 15, 2017 Kevin Roche, FAIA – a Pritzker Prize Laureate and AIA’s Gold Medalist in 1992 – turned 95 yesterday (June 14). Over his career Roche has completed more than 200 projects – museums, performing arts centers, university buildings, research facilities. But his biggest impact on architecture has been his designs for corporate headquarters around the globe. In this interview, Roche, co-founder and design principal at Kevin Roche John Dinkeloo and Associates, talks about his early days with Eero Saarinen, re-thinking corporate architecture, and what he learned from some four-legged friends back in his native Ireland.
Michael J. Crosbie: Tell me about your time working with Eero Saarinen and the impact he had on your development as an architect.
Kevin Roche: I joined Eero in 1950 and worked there until he died in 1961. He really did not do many corporate headquarters. The General Motors Technical Center was the major one, then John Deere. I learned everything I know about architecture from Eero. He was extraordinary, a great architect. He had great ambition and great energy. We worked 10 to 12 hours a day every day of the year. The last five years of his life we traveled all over, together, and we had on-going conversations about things. What he brought to every project was intense energy, intense investigation: What is it all about? What do we do? What is this?
Eero died before John Deere was finished; we completed the first building, and then did the West Building. I made a rectangular building, introducing the central garden. I did this subsequently at the Ford Foundation and others. The reason was to create a place for people to get together. The most important thing one can achieve in any building is to get people to communicate with each other. That’s really essential to our lives. We are not just individuals, we are part of a community. The old-time villages did that, and then we destroyed all that in the 19th century, when we started to build these vast expansions where there was no center, there is no community. John Deere was an effort to do that, and I think one of the first efforts in the corporate world.
One of the largest headquarters we’ve ever done was Union Carbide, in 1982. They were located on Park Avenue in New York, and it had all of the sins: the corner offices, the 10-by-10 cubicles. They wanted to move out of the city because they thought they could do better instead of having employees commute to the city and live outside. They moved to Connecticut, where employees could live and work outside of the city. We introduced this building in a large wooded area, with a series of modules that were based around six offices together in groups, arranged around the central parking area. So you drive into the parking area and up to the level where your office is, and you get out of your car, walk 20 feet and you’re in your office – none of this wandering around outside to come in a front door. We made the front door at the parking garage, the way you would in a suburban home.
We did not want to lose many trees, so we picked a section of the site that was sparsely wooded. We didn’t destroy the site by digging a big foundation; instead we raised everything up so there would be minimum impact on the site through the use of slender concrete columns. In an old warehouse we built six offices, furnished each one of them differently, and asked employees to come in and tell us what style of furnishings they chose: traditional, modern, etcetera. We didn’t impose a standard of furniture. We gave everyone the same size office and a window, no matter what their position was. I interviewed hundreds and hundreds employees about what they preferred. We wanted to give them what they liked, so they would enjoy being there.
MJC: Santander in Madrid is the largest headquarters you’ve done. It has a golf course!
KR: Yes, there are 10,000 people working there. What I tried to do here was to create a series of independent units, individual communities, each one with its own services. We have a community area with shops, dining possibilities; you can circulate around the public space outside.
MJC: Santander and Union Carbide, such all-inclusive environments seem like visions of utopias. Has the idea of creating a utopian environment been important in the design of these headquarters?
KR: I wouldn’t use the word “utopia.” We have a short span of life, and we ask: What are we going to do? How am I going to live? How can I contribute to the life of the community? Why did they do it better in the 18th and 19th centuries, these little towns sprinkled throughout Europe? If there happens to be a performance space, there is a place where people can play. It’s interesting to see how you can contribute to the improvement of people, of community.
This might seem off the topic a little bit, but we have two grandchildren who visit us. Up the street from our office is a pub. We went there, and one end of the room was filled with people with musical instruments and they were playing. It was a great community feeling. If you can do anything to improve a place – you can help make a community, and when you make a community, you make people more mature, you make them more aware of their responsibilities, and more aware that they have to stop killing each other. We all get to live, and we all get to share, and we all get to love. So when you have an opportunity to design something like this, you get your opportunity to add your effort. You can’t think of it as an abstraction. It’s very, very real. The architect has to do the same thing. Your role is to serve the community. You have no other role but to serve. And we talk nonsense about aesthetics, but our role is really to serve the community and make a contribution. We have a chance to make a better community.
MJC: Is the idea of the architect dedicated to service, to community, something that started early in your life?
KR: I went to boarding school in Ireland, and spent my summers working as a laborer. My father was the manager of a creamery that he established, and then expanded. Pigs and cattle – a huge farm. I spent my summers working as a laborer. I learned how to lay bricks, how to weld, then gradually got to be in charge of a group of workmen. We made the piggeries from of a design I made. I really got to know those pigs – they were wonderful animals, they all knew me. Later on, when we got to the stage of having a bacon factory, I visited some and I was totally shattered – we were killing those animals to eat them for breakfast. Ridiculous. I never got to do the factory. I had a lot of interesting experiences, building a concrete block wall. I kept telling the workers they had to go faster, shouting at them. The wall fell down, and the workmen were all cursing, “That fuckin’ Roche.” So I learned a couple of good lessons about working with people.
MJC: Working with Eero, one of the most important lessons you learned was to dig deeply into what the problem is and to not get distracted with some other agenda.
KR: Yes. I came to Saarinen after studying with Mies [Mies van der Rohe] at IIT [Illinois Institute of Technology]. Mies was wonderful and he rarely spoke. The preoccupation was with one small technical side of building. It had nothing to do with the people you were building for. The Farnsworth House is total nonsense as a house. It’s a beautiful thing, but you certainly couldn’t live in it.
MJC: What about the capacity of a corporate headquarters to have a spiritual quality? I think that quality is strong in projects such as John Deere, where the presence of nature is very strong. Natural light, natural materials, water – all of these elements are often important in conveying a sense of the spiritual in religious architecture.
KR: It’s interesting. Could be. At Richardson-Vicks we had a wonderful wooded site, and I just didn’t want to cut down a tree. At the top of the hill it was relatively sparsely wooded, and that’s where we sited it. It was very simple, you looked out the windows on both sides with little indentations in the plan to give you corner offices. They did not want to make a big statement. We didn’t dig up the land. We were very respectful of what existed, and we inserted the building into what existed, as much as possible.
MJC: In these projects there is always a place for people to go, away from their desks, to decompress, where they can be by themselves, and those places often have a strong connection with sunlight, natural materials – all things we find in spiritual environments. Is there a spiritual function that these corporate buildings can provide, helping people to get out of their quotidian existence, if just for a moment’s respite?
KR: You’d like to think there is. Freud reportedly said that you can’t separate man from nature. I use that many times to make a pitch to save trees. Like all simple things it’s enormously complex. The deeper you dig, the more profound it becomes. There was an early 20th-century American poet who wrote a poem that asked: “Where are we going, what’s it all about?” I remember reading that as a young boy. It’s a wonderful way to put it. This is a craving that we have, to establish ourselves as something outside of ourselves, instead of a bug on a blue marble.
Michael J. Crosbie, Ph.D., FAIA, is editor of Faith & Form: The Interfaith Journal on Religion, Art and Architecture, and Professor of Architecture at the University of Hartford.
Also by Crosbie: Why the Starchitect Debate isn't "Stupid" Starchitecture is just a symptom of a much bigger problem in the profession.
Crowdsourcing Design: The End of Architecture, or a New Beginning? Why the criticism that crowdsourcing design sites like Arcbazar are taking jobs away from architects doesn't wash.
It is always Friday afternoon in Dealey Plaza An urban setting seared into the national consciousness.
In "New York Dozen: Gen X Architects" by architect Michael J. Crosbie, the framing of each architectural firm is extraordinary.
|
(click on pictures to enlarge) 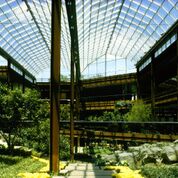 Kevin Roche John Dinkeloo and Associates LLC The lush atrium at John Deere Headquarters in Moline, Illinois, allows employs to pass through nature as they circulate through the building. 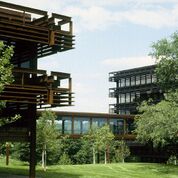 Kevin Roche John Dinkeloo and Associates LLC The Cor-Ten steel used for John Deere helps blend with its natural setting. 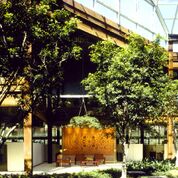 Kevin Roche John Dinkeloo and Associates LLC Places to sit at the edge of the John Deere atrium invite employees to re-energize themselves through nature. 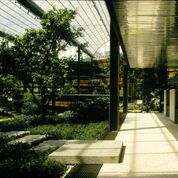 Kevin Roche John Dinkeloo and Associates LLC Bridges connecting levels in the office bars are a circulation counterpoint to the meandering paths in John Deere's atrium. 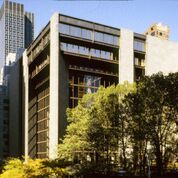 Kevin Roche John Dinkeloo and Associates LLC The exterior of the Ford Foundation headquarters in New York City presents a glassy atrium oriented south. 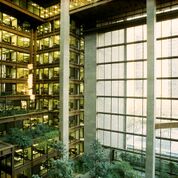 Kevin Roche John Dinkeloo and Associates LLC The Ford Foundation's atrium extends the full height of the 12-story interior, with office spaces overlooking it. 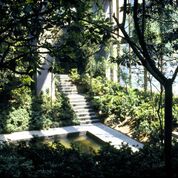 Kevin Roche John Dinkeloo and Associates LLC The atrium in the Ford Foundation can be explored through a variety of paths and stairs that weave through the greenery. 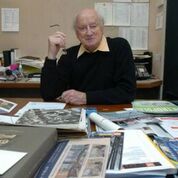 Kevin Roche John Dinkeloo and Associates LLC Kevin Roche at his book-covered desk in his office, based in Hamden, Connecticut, just down the road from a popular pub. 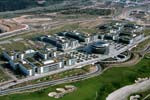 Kevin Roche John Dinkeloo and Associates LLC The extensive campus for Santander in Madrid serves 10,000 employees and includes a golf course. 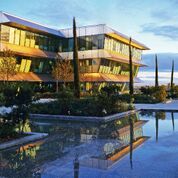 Kevin Roche John Dinkeloo and Associates LLC Design for Santander includes low-scale buildings with waterways and gardens. 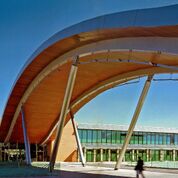 Kevin Roche John Dinkeloo and Associates LLC Dramatic bridges throughout Santandar serve as circulation devices and dramatic landmarks across the campus. 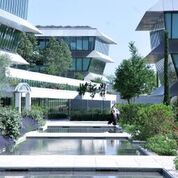 Kevin Roche John Dinkeloo and Associates LLC The Santander campus uses terraced pools as a way to cool the temperature and contribute to the lush garden setting. 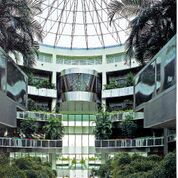 Kevin Roche John Dinkeloo and Associates LLC The interior of main building at Santander incorporates plants and abundant natural light. 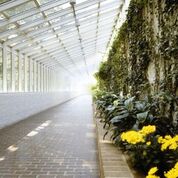 Kevin Roche John Dinkeloo and Associates LLC The linear buildings of the Richardson-Vicks corporate headquarters in Wilton, Connecticut, balance natural light and plant life near office spaces. 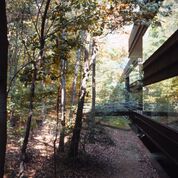 Kevin Roche John Dinkeloo and Associates LLC Roche inserted the Richardson-Vicks HQ into a wooded setting while preserving as many existing trees as possible. 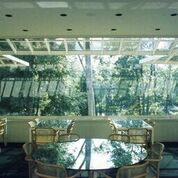 Kevin Roche John Dinkeloo and Associates LLC The cafeteria at Richardson-Vicks incorporates natural light and plant life as a counter-balance to office spaces. 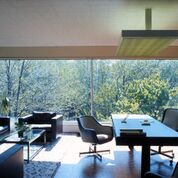 Kevin Roche John Dinkeloo and Associates LLC Large expanses of glazing at Richardson-Vicks bring the lush surrounding landscape into the office environment. 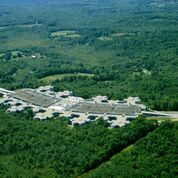 Kevin Roche John Dinkeloo and Associates LLC The Union Carbide headquarters spreads out into the Connecticut countryside, allowing employees to park near their offices. 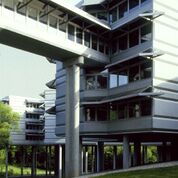 Kevin Roche John Dinkeloo and Associates LLC Roche's design elevates the Union Carbide headquarters from the land, preserving trees and working with natural topography. |
© 2017 ArchNewsNow.com