
|

|
|
Home Site Search Contact Us Subscribe
|
|
INSIGHT: Speaking with a Quiet Voice Some notes on designing the Huntington Education and Visitor Center, San Marino, California By Stephen J. Farneth, FAIA, LEED AP February 27, 2015 Asking the Right Questions
In 2008, when Architectural Resources Group was commissioned to design a new education and visitor center for the Huntington Library, Art Collections, and Botanical Gardens in San Marino, Los Angeles County, the board of trustees presented us with this overriding design objective: “Preserve the character of the estate.” We embraced this and began a discussion with the institution and within our design team about what it meant to preserve an estate’s character. We asked ourselves a number of questions, including:
1. What elements contribute to the character of a historic estate in general, and of the Huntington specifically? 2. How can we preserve that character while adding major new facilities and programs? 3. How should the design respect and continue the traditions of the place while clearly articulating the current and evolving mission of a dynamic institution? 4. Who is our audience? Visitors? Staff? Scholars? Donors? Other architects? How will the new complex serve their various needs and affect their experience of the property? 5. How should we judge success?
Our initial observation was that the qualities of a historic estate are quite different from those of a historic campus or a historic district. As opposed to a campus, which might have multiple, equally scaled, independent structures in some organizing landscape framework, a historic estate typically consists of one or two primary buildings and a collection of smaller outbuildings that served the needs of the estate, all set into a designed landscape that related primarily to the central structures.
This description was particularly accurate for the Huntington estate, which, at the time of Henry Huntington’s death, included two main buildings – the residence and the library – and a large collection of outbuildings: garage, billiards room and bowling alley, landscape maintenance structures, and the mausoleum, as well as various garden follies and sculptures, trellises, and fountains. Most of these structures still exist today, although some, like the main residence, have been repurposed for other functions required to support programs and visitor needs. With a couple of exceptions, the newer structures maintained a smaller scale, which allowed the main residence (now the Huntington Art Gallery) and library to remain the gravitational center of the property.
Of historic estates and landscapes A second observation about historic estates in general and the Huntington in particular relates to the historic landscape. The Huntington estate consists of a range of landscapes that includes remnant areas of orange groves, carefully designed building/landscape collaborations, such as the mausoleum site where Mr. and Mrs. Huntington are buried, and freestanding historic gardens, all connected by pathways radiating from the main house. The buildings may establish the architectural character of the property, but for most visitors, the gardens are equally memorable. The overall effect is a continuum of landscape, gardens, and buildings. Preserving and reinforcing this essential quality became one of our primary design objectives.
A third observation relates to preserving the present-day character of the institution while meeting its current and future needs. Among major cultural institutions in Los Angeles, the Huntington may be somewhat unique both in its loyalty to its founding culture and in the relaxed and inviting experience the property offers visitors, research scholars, students, and staff members. While prestigious as a research institution, it is truly user friendly to its various audiences. Preserving this organizational culture of very high standards, presented modestly, was an important consideration in our design.
A new front door And finally, we recognized that the education and visitor center serves as a new front door, a portal to the programs, gardens, and galleries that guests find in other parts of the estate. Considering how people would move through the complex and be oriented and directed in a seamless and friendly manner was of paramount importance.
Discussing these observations with the design committee led to the development of the basic design concepts and guiding principles of the project:
· The gardens are as important as the buildings. They are one integrated ensemble, and the relationships between them must be as thoughtfully considered as the buildings themselves. · The project will be conceived not as a new building in a landscape, but as a collection of smaller buildings in relation to the primary historic estate structures, all set in gardens. These buildings will serve as edges to those gardens, and be connected to the historic estate gardens. · The organization of the buildings and gardens will encourage and facilitate movement through the entrance to the other parts of the estate. · The new buildings will be pedestrian-scaled, not institutional in size, similar to the scale of existing historic outbuildings such as the Boone Gallery (formerly Huntington’s garage). · Each building will have a corresponding outdoor space connected to the central gardens. · Trellises and loggia will be used to interconnect the buildings to each other and to the gardens, and to help orient guests in the larger complex. · The buildings themselves will have a simple palette of form and materials, related to and compatible with the original buildings on the site. They should be orderly, graceful, and understated. · The initial experience of the visitor should be that of entering a garden, not a building.
The anti-object design approach It’s a challenge to create major new structures that fit gracefully and quietly into their existing surroundings and respond subtly to the patterns and traditions of an existing place.
Instead of making the education and visitor center one large building, we broke up the program – arrival and ticketing areas, a retail store, an auditorium and classrooms, dining facilities, and archives – into a series of related separate buildings of more modest scale, preserving the residence and the library as the estate’s center. The result is more a sequence of spaces than a new architectural icon. Buildings and landscape work in combination with 6.5 acres of garden designed by the Office of Cheryl Barton in concert with the Huntington’s horticultural staff.
Most of the buildings are fronted with trellises or loggia, putting the circulation on the outside and helping visitors orient themselves easily wherever they are. The trellises serve as shade structures for the windows, and as transitional elements that bridge the scale of the buildings with the pedestrian realm and gardens.
We centered the design around a glass-dome-covered exterior garden space that recalls the lath houses that once served the gardens. It integrates indoor and outdoor space directly across from the existing Munger Research Center. Although more modest in scale, the covered garden is able to relate directly to the larger building.
We wanted to make the buildings fit compatibly into a classical architectural environment while still remaining distinctly contemporary. The buildings are classically proportioned with articulated window openings rather than large expanses of glass. They are direct, straightforward volumes sheathed in carefully detailed materials consistent with the original structures: stucco, cast stone, copper, and clay tile. They front all sides to the landscape, with the gardens weaving in and out of them. Every assembly space has a semipublic outdoor court of some kind, with visual connections and optimized views from each window to the gardens.
Every space – both buildings and gardens – speaks to many audiences: visitors, staff, volunteers, scholars, school groups, governing boards, donors, and other architects. With this wide range of users and observers, how do we measure success? We will return to the original instruction of the design committee: have we “preserved the character of the estate?” It is too early to evaluate the partially completed project. (The store, coffee shop, and ticketing buildings with their entry gardens opened in mid-January; the rest of the education and visitor center opens in early April.) However, it has been a pleasure to watch guests use the newly opened entry area during these first few weeks. They linger beneath a grove of four mature Podocarpus trees that create shade and a focus for the welcoming entry garden, embraced on three sides by a shaded building loggia and open on the fourth side, inviting them to explore the estate. If we judge from these first experiences, the design of the project seems to be speaking very clearly, albeit in a quiet voice.
Stephen J. Farneth, FAIA, LEED AP, is a founding principal of San Francisco-based Architectural Resources Group. He has served on the California State Historical Building Safety Board since 1994.
Architect:
Architectural Resources Group, Inc.
See also:
Angel Island, San Francisco Bay: Long abandoned and near demolition, an important part of American immigration history was saved by writings on the wall.
In Full Bloom: The
Conservatory of Flowers by Architectural Resources Group and Tennebaum-Manheim Engineers
A new annex becomes a hands-on experience in preservation and urban design policy that garners neighborhood groups and local preservationists approval.
San Anselmo, California: Thoughtful planning and seismic engineering save two historically significant (and all but abandoned) buildings that have renewed campus spirit - and increased enrollment. |
(click on pictures to enlarge) 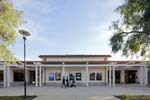 Tim Street-Porter, courtesy Huntington Library, Art Collections, and Botanical Gardens Arrival Pavilion, Huntington Library, Art Collections, and Botanical Gardens 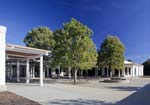 Tim Street-Porter, courtesy Huntington Library, Art Collections, and Botanical Gardens Entry Grove viewed from the west 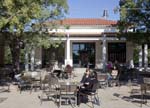 Tim Street-Porter, courtesy Huntington Library, Art Collections, and Botanical Gardens Entry grove seating  Tim Street-Porter, courtesy Huntington Library, Art Collections, and Botanical Gardens Huntington store loggia 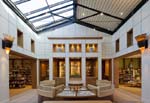 Tim Street-Porter, courtesy Huntington Library, Art Collections, and Botanical Gardens Huntington store interior 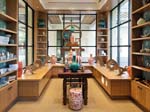 Tim Street-Porter, courtesy Huntington Library, Art Collections, and Botanical Gardens Huntington store interior 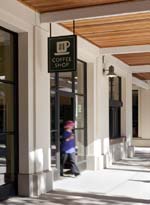 Tim Street-Porter, courtesy Huntington Library, Art Collections, and Botanical Gardens Coffee Shop loggia 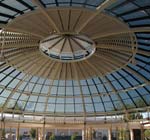 Architectural Resources Group Garden Court (roof In construction)  Architectural Resources Group Site plan |
© 2015 ArchNewsNow.com