
Home About Us Contact Us Subscribe

Home About Us Contact Us Subscribe
|
|
|
|
Sustainable Showcase: Architects' Own Office by Geoffrey Reid Associates
London, UK: An architectural firm practices what it preaches for its own new home when it transforms a 1950's office building into a showcase for sustainable design strategies. by ArchNewsNow June 25, 2002 Geoffrey Reid Associates’
(GRA) new headquarters in a converted 1950’s office block in the heart of
London’s West End is more than just a new home for the practice. Because new
buildings in the city only represent 1-2 percent of building stock at any one time,
the firm wanted to demonstrate that existing buildings can be upgraded in
sustainable ways. GRA Director Andrew Leckenby
says: “The whole country, and particularly London, has inherited tired,
lackluster 1950’s style office buildings. However, they have great potential
and we intended to show that our expertise can create a high quality,
future-proof office environment.” The challenge – beyond aesthetics – was how
to apply a sustainable strategy instead of taking a more traditional approach,
which would have meant sealing the building, ducting in fresh air, and
providing mechanical cooling and heating systems. Aesthetically, the focal
point of the 14,475-square-foot (1,350-square-meter) conversion is a new
five-story entrance to the building. It incorporates a translucent glass tower
with an illuminated elevator that yo-yos behind the glazed facade, offering a
striking visual sculpture for shoppers on Oxford Street. Access from the
elevator onto the office floors is over bridges that span across the
five-story-high void. The steel framed bridges are finished with timber decking
and handrails. Sculptural colored lighting that reflects off the white walls
adds drama. The open plan working
studios include small team groups in defined cells, while still preserving
cross communication on each floor. Each studio is provided with a dedicated
breakout space for meetings, presentations, and social events. An open gallery replaces what would typically be the reception area. The space doubles as exhibition space for art (by people both inside and outside the practice) and architectural events. Project Architect Graham
Reed says: “The aim of the design was to make a simple clear statement at the
entrance to the building, which helps to express the activities of the office
behind. As Hills Place is a narrow, dark street, our intention was to give a
visual lightness to the building and express the vertical and horizontal
movement with glass and light. Lighting is also used to express the tower’s
purpose as a ventilation shaft by illuminating the ventilation dampers at each
floor level. The lighting changes continuously, reflecting the building’s
responsiveness to environmental conditions.” Sustainable Strategies Natural Ventilation From the beginning of the design process, GRA set design targets to minimize energy use. In conjunction with service engineers Charterhouse Group, they developed a mixed mode strategy, which uses natural ventilation for the majority of the year, and static cooling to deal with internal heat gains in the summer. This maximizes the free cooling capacity available under favorable conditions, and offers a low energy, low maintenance, and sustainable solution for controlling staff comfort. A continuous set of grilles
set into the bottom of new replacement double glazed windows allows fresh air
into the building, which is then directed by a plenum within a perimeter casing
to enter office spaces at low levels. The air then flows across the spaces and
is extracted out, at a high level, into two vertical stacks at either end of
the office (one is the new entrance/elevator tower and the other an escape
staircase). At both input and extract points motorized dampers, linked to the
Building Management System (BMS), control airflow. The new windows can also be
opened giving staffers added control of their working environment. External Blinds In addition to natural
ventilation, external blinds control solar gain. These are linked to the BMS
and solar sensors and are activated when necessary. They are also programmed
not to open in winter months so that the office can take advantage of solar
gain and reduce heating requirements. Manual overrides for the blinds enable a
degree of control by staff should the conditions on different floors need
different settings. Chilled Beams While the external blinds
deal with solar gain and the natural ventilation contends with the internal
heat gains for the majority of the year, there will be times when peak summer
cooling loads cannot be met. To deal with this in as efficient manner as
possible, chilled beams (also linked to the BMS) are activated when the
internal office temperature rises above 23 degrees Celsius (about 74 degrees
Fahrenheit). The BMS monitors the surface of the chilled beams and prevents
condensation by maintaining the temperature of the chilled water above the dew
point. Heating Fin radiators for heat are
integrated with the fresh air inlets in the bottom of the perimeter casing and
served from a gas-fired condensing, low nitrogen-oxide burning boiler. In
winter months, the radiators will pull fresh air over the fins to pre-heat it
before being distributed into the office space by the grilles at the top of the
perimeter casing. Other Measures General, indirect lighting
is standard T5 tubes set into a bulkhead fixed to the existing beams. Task
lighting is used where higher levels are required. Predominantly white walls
and soffits maximize reflectance of both interior and natural lighting. The
paint is primarily Aquamarijin Maril, made from non-poisonous renewable natural
raw materials and free of noxious chemicals. Water conservation measures
include low capacity, dual flush cisterns in the bathrooms (even waterless
urinals have been installed), and sinks have self-closing taps. Stuart Barlow, Technical
Coach at GRA, comments: “By addressing the issues of sustainability ‘at home,’
as it were, shows clients the relative ease with which environmental objectives
can be met.” Architect: Geoffrey Reid Associates Design Team (in alphabetical order): Stuart Barlow, Maria Burtenshaw, Isobel Carmona, Mike
Dempsey, Glenn Holmes, Graham Reed, Geoff Reid, Mike Taylor, Polly Walls Quantity Surveyor: Boyden & Co. Structural Engineer: Buro Happold Services Engineer: Charterhouse Main Contractor: Simons Interiors External blinds: Solar Blinds Chilled beams: Halton Paint: Construction Resources Photography: Geoffrey Reid Associates and Andrew Southall Geoffrey Reid Associates has been
in practice for over 20 years, and is considered one of the top 10
architectural firms in the UK. With offices and associations worldwide, the
firm employs nearly 180 staff in the UK alone, working across a wide range of
sectors from retail and leisure to airports and educational facilities. Current
high profile projects include the new Farnborough Business Airport (home to the
world famous Farnborough Air show), and London's prestigious Battersea Power
Station project. |
(click on pictures to enlarge) 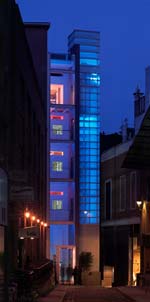 (Andrew Southall) The new entrance and tower at Geoffrey Reid Associates headquarters comes to life at night with sculptural lighting.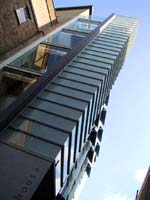 (Geoffrey Reid Associates (GRA)) The tower by day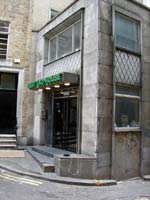 (GRA) The original entrance before work began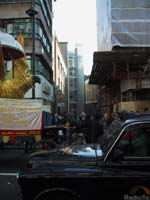 (GRA) The view from Oxford Street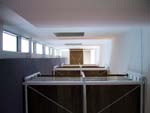 (GRA) The entrance void looking up the tower (Andrew Southall) The solar blinds in action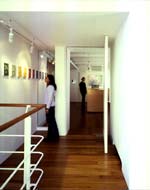 (Andrew Southall) A gallery replaces the traditional reception area.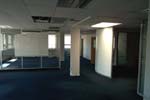 (GRA) The original workspace area (Andrew Southall) The new office space, served by chilled beams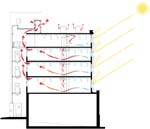 (GRA) Climate control concept for the new office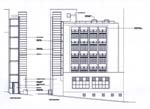 (GRA) North and west elevations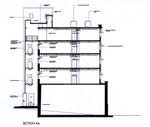 (GRA) West elevation in section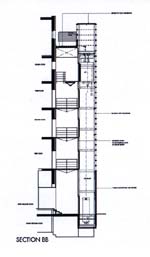 (GRA) North elevation in section |
© 2002 ArchNewsNow.com