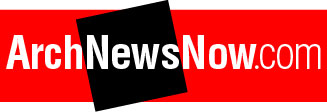
Home About Us Contact Us Subscribe

Home About Us Contact Us Subscribe
|
|
|
|
Creative Collateral: Campbell Mithun Advertising West Coast Office by The McCulley Group
San Diego, California: A typical 80's office maze is transformed into a creative, collaborative environment. by Kim Lande June 20, 2002 “It’s
about work that moves people from indifference to action. Confusion to clarity.
Thinking to feeling.” So claims advertising agency Campbell Mithun’s Web site. It
also describes
the transitions
the agency’s San Diego office recently experienced when the remodeling of its
18,000-square-foot space was completed this past February.
The Minneapolis-based agency New business meetings for
the ad agency were usually held outside of the office because “frankly, it
wasn’t us,” says Gary Meads, executive vice president and general
manager of Campbell Mithun’s West Coast office. Moreover, since the
space was so quiet and departmentalized, employees often stayed in their
offices and worked, instead of forging spontaneous creative collaborations.
Meads John McCulley and The McCulley Group team
began the process of redefining the space by working with Campbell Mithun to
examine business objectives, define their present culture, and determine what
they would like their culture to be. From there, they defined their brand –
smart, casual, and efficient – and developed a visual landscape that embodied
that identity. “Since we redesigned our office, we have seen radical
transitions take place,” Meads observes. “We have gone from a formal to a more
casual loft environment, and it shows in how people interact.”
The “Since the remodel, I’ve noticed that some people
dress differently and behave differently. They wear more
In response to the need for better communication
between account management and creative departments, offices for both line the
perimeter of an open gathering space with pockets of comfortable couches and
conference tables for
informal meetings. Mobile white boards offer employees visual tools during
brainstorming sessions. Throughout the space, graphics on the walls tell the
story of Campbell Mithun’s clients, with large P “What we make in our
business is on behalf of someone else,” Meads says. “It makes sense to use
graphics characteristic of what we do to help articulate who we are.” “Campbell Mithun’s
workplace is among the greatest communication tools the company has, right
along with the corporate collateral and Web site,” says John McCulley.
“Everyone who enters comes away with key targeted messages that Campbell Mithun
is solid, contemporary, and strategically focused, demonstrated by the clients
they represent and the environment they have created. Their office is no longer
just an office, it’s a competitive advantage.”
Interior Design: The McCulley Group
General Contractor: Johnson and Jennings Photographer: Kevin Walsh
- 619-296-7017 Floor Coverings: Shaw
Carpet
Since 1987, The McCulley Group,
in
Solana Beach, California, has been committed to creating branded
environments that strategically integrate business
goals with design to help organizations thrive. Clients
include California Bank & Trust, Cox
Communications, Jack-In-The-Box, Four Seasons
Resorts, Burnham Real Estate
Services,
and Amtrak. Kim Lande is a freelance writer
based in Cardiff, California, who frequently explores design and architecture.
|
(click on pictures to enlarge) 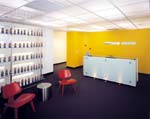 (Kevin Walsh) Campbell Mithun's lobby/reception area features a wall painted in the agency's signature yellow that is also central to their logo and graphic identity.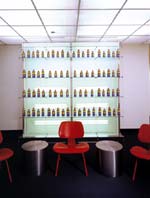 (Kevin Walsh) The backlit arrangement of WD-40 cans (one of the ad agency's longtime clients) is an Andy Warhol-like Pop Art display.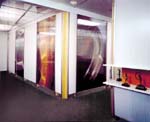 (Kevin Walsh) Corridors are lined with interchangeable graphic panels representing the agency's clients such as the San Diego Zoo and Pala Casino.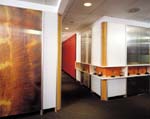 (Kevin Walsh) Display cases are built into the corridor walls to showcase awards and artifacts.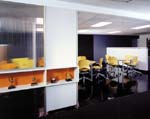 (Kevin Walsh) The break room/kitchen area is designed for intimate conversations or group meetings. Mobile white boards are always accessible for impromptu brainstorming sessions.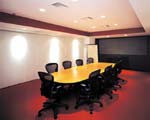 (Kevin Walsh) A state-of-the art conference room provides tools for maximum creative collaboration, with white boards on the walls and retractable audio-visual equipment.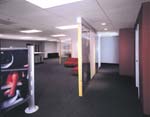 (Kevin Walsh) An open gathering space includes pockets of comfortable couches and conference tables.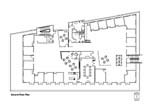 Floor plan Floor plan |
© 2002 ArchNewsNow.com