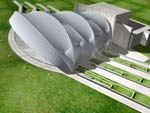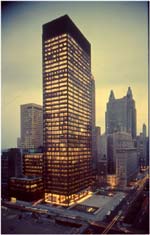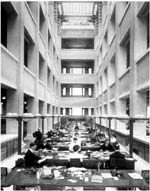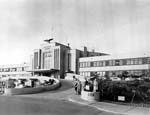
|
|
|
|
 |
|
|
|
|
|
Who What When - 06/19/02
A little bit of everything: deadlines, firm news, on the boards, exhibition alerts, and honors by ArchNewsNow June 19, 2002 DEADLINES July 15: Building Design & Construction magazine has
extended the deadline for entries to the BD&C 19th Annual Reconstruction Project of the Year Awards
to July 15th. The awards honor exceptional renovation, preservation,
and adaptive-reuse projects completed after Jan. 1, 2001. BD&C is most
interested in the innovative and technical aspects of projects’ design,
construction, and development. All commercial, industrial, and institutional
buildings are eligible, and the winning projects will be published in the
October 2002 issue. July 15: Boston Society of
Architects Unbuilt Architecture Design
Awards 2002. Any architect, architectural educator, or architecture student
anywhere in the world may submit real, academic, and/or theoretical projects.
Other BSA deadlines: AIA New England Design Awards, July 29; Honor Awards,
August 19. Visit BSA
Design Awards, or contact 617-951-1433 x221 or bsa@architects.org for the Calls for
Entries. FIRM NEWS BBG-BBGM
Bows in Beijing; Designs Luxury Mandarin Oriental in Washington DC Brennan Beer
Gorman/Architects and Brennan Beer Gorman Monk/Interiors (BBG-BBGM) are expanding their practices with a new
office in Beijing, China. Jeffrey Williams, AIA, will oversee the operation.
Mr. Gong Zhang, a native of Beijing, will serve as General Manger for the new
office, which is located in the heart of the Chaoyang central business
district. BBG-BBGM has worked successfully throughout Asia for the past decade. BBGM has designed the
400-room Mandarin Oriental, Washington DC. The massing and site program for the
nine-story luxury hotel follows the suggested guidelines of the master plan
development for the 10.4-acre Portals site. The project team includes interior
designers Hirsch Bedner Associates (interior design), Abiouness Cross and
Bradshaw, Inc. (structural engineer), and Engineering Design Group (MEP
engineer). Construction began earlier this year and the hotel is scheduled to
open in spring 2004. “The hotel will emphasize
its relationship to the waterfront, and will contribute significantly to the
revitalization effort proposed for the waterfront area,” says BBGM Managing
Partner Mark Boekenheide, AIA, ASID. A pedestrian bridge will connect The
Portals site to public parkland and the marina. The signature roofline, tower
elements, a layering of façade embellishments, and a copper mansard roof
complement the materials and color palette common to the overall development
plan. Amenities will include a restaurant designed by Tony Chi &
Associates; a 15,000-square-foot fitness center; indoor pool and spa; meeting
space; and an 8,300-square-foot ballroom. Most of the hotel’s 400 guestrooms
will feature views of the Jefferson Memorial, the Tidal Basin or the U.S.
Capital. FTL Design Engineering Studio Solos Again Todd Dalland and Nicholas Goldsmith, principals of FTL Design
Engineering Studio, a New York
City-based 25-person consulting design and engineering firm specializing in
lightweight and deployable structures, have announced the re-establishment of
the firm as an independent practice. Since 1992 the 25-year-old firm has been
part of a joint practice with Buro
Happold Consulting Engineers. To help assure continuity at the firm,
Dalland and Goldsmith recently named Bill Lenart, former Senior Design Manager
and 11-year veteran of the firm to the role of Managing Principal. Mercedes
Gonzalez who was the firm’s Financial Manager with seven years of tenure
assumes the role of Managing Principal as well. FTL has earned a reputation as a
best-of-class collaborator for projects that leverage new technologies, enhance
sustainability and push the creative edge of design. The firm works with
leading architectural firms as well as directly for industry and government on
projects as varied as performing arts centers, ferry terminals, traveling
exhibits and a structure in outer space for NASA. Current and
recent projects: Traveling Exhibition for Harley Davidson with Pentagram;
Deployable Module on the new Space Shuttle for NASA with Honeywell; Deployable
Classroom with Richard Dattner & Partners Architects; the Concert Shell for
the National Symphony Orchestra with the Architect of the Capitol, Washington,
DC; and the World Trade Center Fireman and Policemen Memorial at Battery Park. Looney Ricks Kiss Architects and Ferguson Smith
Architects Join Forces; LRK in Celebration Looney
Ricks Kiss Architects, Inc. (LRK) and Ferguson Smith Architects, Inc. have
merged their Nashville architectural practices, and will be known as Looney
Ricks Kiss/Ferguson Smith Architects (the firm will continue to operate as
LRK on a national basis). All current LRK and Ferguson Smith employees will
stay with the merged firm. After working with clients
in Florida for more than 15 years, Memphis-based LRK has opened an office in
Celebration (Orlando). Gregory Dungan, AIA, will serve as Director of the
Commercial Services Section, and Mark Jones will direct the firm’s Residential
Services Section. LRK recently received design awards for two projects in
Florida: a Pillars of the Industry Award from the National Association of Home
Builders (NAHB) in the Best Luxury Multifamily Development for Echelon at
Cheney Place in downtown Orlando; and a Silver Award for the Best Attached Home
up to and including eight units per acre in the “Best in American Living”
national award competition for the Celebration Townhomes. ON THE BOARDS Heery Part of Team Selected for Oak Ridge Development As part of an innovative
public-private partnership, UT-Battelle Development Corporation selected the
Colliers Keenan development firm of Columbia, S.C., to design and construct the
first three facilities of Oak Ridge National Laboratory (ORNL)’s modernization
plan. Heery International is
providing the architectural and interior design, as well as structural and
civil engineering. The 376,000-gross-square-foot
development, estimated to cost $65-70 million, will house high-performance
computer operations and research capabilities that support the Oak Ridge
National Laboratory. Heery’s design will include multiple sustainable
design features and state-of-the-art strategies that will enable the project to
apply for Silver Level LEED (Leadership in Energy and Environmental Design)
certification by the U.S. Green Building Council. “Heery, as part of the
building team that also includes CH2M Hill, Haskell, and Stanley Jones, is
working to obtain Silver Level LEED certification,” said Heery Vice President
and Atlanta Area Direct Glenn Jardine elaborates: “To support this effort,
unique program elements include a 30 percent water use reduction, using
building materials from local and regional resources, and carbon dioxide
monitoring. In addition, we will be cutting construction waste by at least 50
percent by recycling products such as asphalt and drywall.” “Humanizing
elements include the central garden, which has trellised seating areas for
relaxation, collaboration, and serious thought,” says Heery Design Director
Gordon Smith. “The three main building blocks are linked by Main Street, a
two-story circulation and interaction space that includes seating areas with
network connections, planting and a main seating area with tables and
chairs. The idea is to develop a place that invites casual interaction as
well as more intensive collaboration away from the lab or office.
Additionally, researcher's offices are close their laboratories. The building team includes CH2M Hill, Haskell, and
Stanley Jones. Construction began in February, and scheduled to be completed in
August 2003. Little & Associates Architects Commissioned for Sara Lee Expansion Sara Lee Corporation’s
Branded Apparel division has named Little
& Associates Architects as the architect for the $35 million
expansion its Oak Summit campus in Winston Salem, North Carolina. Little
designed the existing 255,000-square-foot facility in 1994, which occupies over
23 acres of the 100-acre campus. The expansion will add a 5-story,
200,000-square-foot building on each side of the original phase, and will
increase the development to about 50 acres and 650,000 square feet.
Construction is slated to begin later this summer, and will be completed in the
fall of 2003. EXHIBITION ALERT Last week, the Queens Historical Society opened
a new exhibition in Kingsland Homestead, its Flushing headquarters, entitled
“The Twentieth Century Borough: One Hundred Years of Modern Architecture in
Queens.” The show, which runs through March 2, 2003, presents compelling
vintage photographs and images that explore the changing facets of Modernism
over a century of growth. Queens saw two waves of explosive growth in the last
century that have come to define the physical make up of the borough. The two
decades after World War I, followed by the two decades after World War II, saw the
borough transformed from a collection of independent towns separated by acres
of farmland to a sprawling arm of the metropolis. “It is the story of a wholly
twentieth century borough shaped by social, political, economic, and
technological forces and expressed in the planning and architecture of New York
City’s largest borough,” writes exhibition curator and architectural historian,
John Kriskiewicz. Highlights include: Queensborough (59th Street)
and Triborough Bridges; experiments in prefabricated housing at Forest Hills
Gardens and low-cost housing by Metropolitan Life; Queens Museum of Art; the
1939/40 World’s Fair; Lefrak City; terminals at Kennedy and La Guardia
Airports; the New York Times Printing Plant; and Museum of the Moving Image. The National
Building Museum just launched its first online exhibition, “Building
America.” The virtual show explores America’s built environment by presenting
achievements in architecture, landscape architecture, urban planning, engineering,
construction, and design. The lively and user-friendly site uses video clips
(check out the clip of the1940 Tacoma Narrows Bridge collapse), audio
components, and interactive elements. Timeline highlights include not only
images and brief descriptions, but many link to the Library of Congress
Historic American Buildings Survey/Historic American Engineering Record
(HABS/HAER) Collections, or to Web sites of the projects shown, like Boston’s
Big Dig, St. Louis Gateway Arch, R. Buckminster Fuller’s Dymaxion House, and
even Elvis Presley’s Graceland! HONORS The Municipal Art
Society of New York (MAS) will present it's Annual Awards which honor individuals,
groups or projects that have contributed to make New York a more livable city
at it's 109th annual meeting this afternoon. This year, the committee could not
help but consider the Annual Awards in light of the events of September 11.
Thus, the first awards are a tribute to all of people who volunteered
their time, energy, and spirit to help others: The 9/11 Volunteers. According to the selection
committee, “They are the thousands
of individuals – friends and neighbors – who gave of themselves in order
to help others in desperate need of support. They are our unsung
heroes, and the Society salutes them.” Other honorees include: The Daffodil Project - A
living memorial of over a million daffodils blossomed throughout the
city in response to Sept. 11 (and involved over 10,000 people for the largest
planting effort ever). Brooklyn High School of the Arts - As the first high
school in the country to include historic preservation in their curriculum,
BHSA will help to shape the next generation of artisans, architects,
contractors, artists, historians and preservationists. The Brooklyn Cyclones -
After 44 years, professional baseball finally returned to Brooklyn when the
Brooklyn Cyclones played their opening game on June 25, 2001; sold-out games
have brought renewed pride to the Coney Island community and helped to spur its
revitalization. Editor’s
note: E-mail news and .jpg images with Subject “WhoWhatWhere” to: kristen@ArchNewsNow.com |
(click on pictures to enlarge)  (BBG-BBGM) BBG-BBGM: Mandarin Oriental, Washington DC (FTL) FTL: The Tom Ridge Pavilion (Mount Laurel Performing Arts Center), PA, with Quad 3 Architects, will seat 5,000. (FTL) FTL: Bethel Performing Arts Center, NY, with Richard Meier Architects (better known as Woodstock). (LRK) Looney Ricks Kiss (LRK): Cheney Place, Orlando (LRK) Looney Ricks Kiss (LRK): Cheney Place, Orlando (Heery) Heery: Oak Ridge National Laboratory modernization plan, TN (Heery) Heery: Oak Ridge National Laboratory modernization plan, TN (Little & Associates) Little & Associates: Sara Lee Branded Apparel campus expansion, Winston Salem, NC (Courtesy Ezra Stoller (c) Esto) Building America, National Building Museum's online exhibition: Ludwig Mies van der Rohe, Seagram Building, New York City, 1958 (Frank Lloyd Wright Foundation) Building America: Frank Lloyd Wright, Larkin Administration Building, Buffalo, NY, 1906 (US National Park Service) Building America: Mount Rushmore, Keystone, SD, Gutzon and Lincoln Borglum, 1941 (Queens Historical Society) From exhibition "The Twentieth Century Borough: One Hundred Years of Modern Architecture in Queens": The Towers, Jackson Heights, NY, designed by Andrew J. Thomas in 1925, illustrate 'Garden Apartment ' planning - open space and suburban amenities - within the confines of the city's grid. (Queens Historical Society) Queens exhibition: LaGuardia Airport, 1940, New York's "air age gateway," a "Modern Classical" style by the society architectural firm Delano and Aldrich. (Queens Historical Society) Queens exhibition: New York State Pavilion 1964/65 World's Fair: Architects Philip Johnson and Richard Foster, and engineer Lev Zetlin created one of the most highly acclaimed structures at the fair. |
© 2002 ArchNewsNow.com