
|

|
|
Home Site Search Contact Us Subscribe
|
|
|
Q&A with Nicole Migeon - Architect of "Warm Minimalism" Designing places of respite for creative clientele By ArchNewsNow August 16, 2012 It’s not every day that we come across an accomplished architect who has a background in fine arts that fuels her work. Nicole Migeon, AIA, represents this rare breed. Principal of Nicole Migeon Architect (NMA), a New York City-based boutique firm that specializes in hospitality, spa, salon, and residential design, she focuses on the spaces where people retreat, relax, and recharge. We sat down with her recently to talk about her firm’s customized approach to design as well as her latest projects.
Tell us what brought you from the fine arts to architecture.
I was a painting appraiser in my first career, working for Sotheby’s and eventually as director of Phillips New York’s paintings department. I did a lot of research about renowned works from different eras as well as traveling during this time, both of which I thoroughly enjoyed. They inform my work today. Over time, though, I realized I did not have a satisfying outlet for my own creativity – I wanted to produce objects of beauty instead of just examining them.
I had always been interested in architecture, but was discouraged from studying it as an undergrad because there were so few women pursuing the field. However, when I began taking night classes in interior design at Parsons years later, the spatial aspects of my studies spoke to me once again, and I decided to pursue a master’s degree in architecture.
Art plays a large role in my practice today. I deal with artists as clients, and I collaborate with local craftsmen when I am working on projects. I also show local artists’ work at our storefront office, a place I designed where architecture and art converge.
What are the hallmarks of your firm’s work?
I would describe my design style as “warm minimalism” – it is minimalist in nature, but it also has an embracing sense to it. And it has to be beautiful. Custom work is also core to our practice, no matter the client. We work with a lot with artisans – millworkers, photographers, and lighting specialists. We are practicing a craft. We are creating spaces and things that are individual in nature.
Another constant you will find in our work is the design of spaces to serve dual functions. I like the idea that things can have more than one use and that their duality has the potential to transform a space. This is also an effective way to make the most of limited square footage.
Our studio/gallery office embodies these qualities. The heart of the work area is a teak storage unit with cushions to sit on, wide drawers to hold plans, and narrow planters for seasonal plants. The computer monitors and units reside inside shelves and can be hidden by sliding glass cabinet doors. The conference room can be a part of the open work space or concealed with an oversized sliding door. All of these conversions combine to allow the office to become a larger art gallery space.
Another example of dual-use design is the millwork in the firm’s latest project, the Manhattan residence of MSNBC’s Rachel Maddow and professional artist Susan Mikula. The custom teak cabinet in the living room houses a state-of-the-art entertainment system and a custom-made interior liquor and bar accessories cabinet. These two elements can be exposed or hidden, providing flexibility of use for the room as either a place to relax and watch a movie or to entertain guests. The master closet between the bedroom and the sitting room affords substantial space for clothes in the closet on one side, a library for their large collection of books on the other, and a hidden cubby at the end that provides a place for Maddow to store her colorful sneakers – all in one neat, concealed package.
I also recently applied the concept of duality to a townhouse renovation in New York’s East Village. The clients are artists who needed one floor to be a film studio. Because they frequently host friends and family, we designed a state-of-the-art studio that converts to a guest room by extending a set of oversized glass doors and releasing a compact custom Murphy bed.
Finally, it’s also important to me to build things. It is vital to be conceptual, but it’s most crucial to work on something that can really be built rather than just remain an abstract idea.
Who commissions Nicole Migeon Architect and why?
We design commercial and residential spaces for a wide range of clients, but the majority of our residential clients are influential creative types – artists or people working in or interested in culture, art, film, and television. They seek us out because they are looking for designs that will showcase their interests or that are conceptual in nature, and they recognize that my interests and style are compatible with theirs. There always seems to be a “concept crossover” between my clients and me. We are often pursuing the same ideas when it comes to design, mutually interested in views and perspective, transparency, materials, and light.
Our commercial projects primarily comprise spas and salons, though we also work on restaurants, offices, and retail stores. There are several different types of spas, and I receive commissions for them all – medical, day, destination, and resort. I’ve been doing them for fifteen years, and there are only a few of us who have been designing spas for that long. I enjoy working on them because I can be very creative. It’s a tremendous amount of fun to design atypical environments and to use materials I would not use otherwise.
Materials are central to your firm’s design aesthetic. Why are they so important, and how do you approach their selection?
I look for materials wherever I go; they are always on my mind. I might even choose a material prior to designing a project if it gives me inspiration for that project. For every commission, I research the client, the context, and the program, and then look for local materials and furnishings that can be sourced or manufactured and installed by local people. I also think about sustainability, frequently using reclaimed and natural materials, which I definitely prefer to manmade.
I also enjoy the juxtaposition of materials, playing rough materials against smooth ones or using different fabric textures against smooth, slick glass. Using transparent versus translucent materials also intrigues me. I gravitate toward them because of the way they can transform a space and the way you can control light using them. I try to create settings in which light, whether natural or artificial, plays a prevalent role in the space’s design. Part of our signature design “warmth” comes from the use of well-designed lighting.
How does sustainability factor into your work?
We employ sustainability when it is realistic and most useful. I am less interested in talking about it than in trying to do the best I can in this regard and staying appropriate for the project. Sustainability is most important when it comes to mechanical, electrical, and plumbing systems, and we work with engineers to make this happen. We often use PV panels, green roofs, Low-E glass, radiant floors, and other systems that help to reduce energy use. We try to incorporate whatever sustainable systems we choose at the beginning of the project so they are well-integrated into the overall idea.
How does your firm’s composition influence your work?
I have a small firm that expands and contracts in staff size as needed, much like a creative consortium, really. I hire whoever is needed at the time, and collaborate with different groups of people depending on the project. This is not a traditional approach, and it requires skill to be able to manage the different factions and organize efficient working schedules. It’s not for everyone, but it works well for me. You definitely need to be somewhat fluid to address ever-changing situations.
What is your dream project?
I would love to design a small museum for modern or contemporary works that would allow art to be shown yet also be a work of art itself. It would be wonderful to be able to combine my education and work experience in art with architecture and interiors all in one project.
My second dream would be to design my own house and design studio combination in a beautiful outdoor environment! It would be minimalism-meets-wood construction. |
(click on pictures to enlarge) 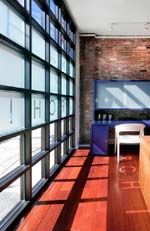 John Morgan Nicole Migeon Architect Studio and Gallery, NYC: the interior highlights restored brick walls and millwork desks 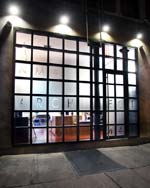 John Morgan Nicole Migeon Architect Studio and Gallery: the oversized glass and metal gridded storefront 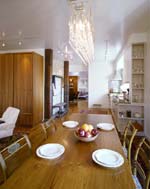 Chip Forelli Maddow/Mikula Residence, NYC: dining area with view through apartment showing custom cabinetry 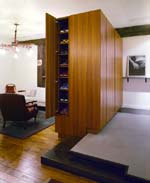 Chip Forelli Maddow/Mikula Residence: multi-functional custom cabinetry 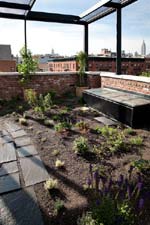 John Morgan East Village Townhouse, NYC: the green roof with a corner Juliet balcony and trellis for wisteria 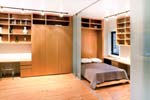 John Morgan East Village Townhouse: film studio transforms into guest room with sliding glass panels and a Murphy bed 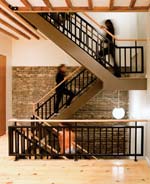 John Morgan East Village Townhouse: staircase, restored brick walls, and reclaimed wood floors 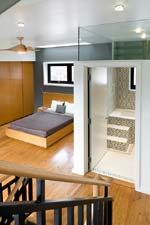 John Morgan East Village Townhouse master bedroom with skylight above bed and glass clerestory  Nicole Migeon Architect, Scott Barton Nuvea Medical Spa, Carrollton, GA: custom patterned façade and terrace 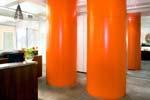 John Morgan Butterfly Studio Salon, NYC: millwork cylinders as changing rooms 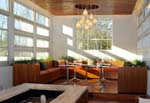 St. Dominicís Hospital and Spa St. Dominic’s Sanctuary Body Spa, Jackson, MS: the Green Room includes wood floor and ceiling with windows that overlook green roof  Nicole Migeon Architect, Sven Johnson Eco-friendly Salon and Spa, a prototype for an international cosmetic company: styling area with woven branch and living walls |
© 2012 ArchNewsNow.com