
|

|
|
Home Site Search Contact Us Subscribe
|
|
|
Campus Collective: Leers Weinzapfel Associates Rethinks Higher Education Design Addressing the interconnectivity of campus environs and student experience By John Gendall June 29, 2012 Someone attending a 25-year college reunion today will no doubt encounter students enmeshed in an altogether different experience than the one he or she had at the old alma mater. Laptops are everywhere, students exchange material with faculty online, groups cluster on phone apps, and, armed with growing evidence of its effectiveness, schools promote informal and unplanned encounters that often yield the most fruitful collaborations. With all these changes, though, one thing tends to remain stubbornly unchanged: the idea of the campus itself. Though universities are premised on preparing future generations, campuses often remain stuck in the past, not only by celebrating revivalist styles, but also by clinging to outmoded spaces that don’t support the latest education techniques.
Long involved with higher education design, Boston-based Leers Weinzapfel Architects, the winner of the 2007 AIA Architecture Firm Award, has worked with universities and colleges for many years. With projects at institutions like Harvard, MIT, the University of North Carolina at Chapel Hill, Ohio State University, and Smith College, the firm has grappled with campuses of many different types and sizes. In the process, it has developed a blueprint for 21st-century campus design.
Throughout the firm’s campus work, three themes begin to emerge: understanding the campus as an interconnected landscape and not simply a collection of buildings, maximizing classroom diversity, and creating spaces for collaborative learning.
As campuses grew in the 1960s and 70s, universities commissioned new buildings, often giving little attention to the public spaces throughout the campus. “A campus is never any one building,” cautions Leers Weinzapfel Founding Principal Andrea Leers, FAIA. “What makes a campus is the ensemble of buildings and the spaces between them.”
With its design for two new classroom buildings at the University of Connecticut, for example, the designers provide the school with much needed classroom space, but they also carve out a new central crossroads for the campus. In this way, the buildings are as much about supporting the more intangible essence of a campus as they are about providing functional interior spaces. “Buildings need to shape the environment around them,” says Founding Principal Jane Weinzapfel, FAIA. “At the University of Connecticut, these two new buildings reinforce two important campus-wide paths that encourage circulation.”
With ample common space inside the two buildings, the architects designed a footprint to shape the outdoor space. Pinwheeling from the campus center, the Social Sciences and Classroom Buildings generate a new crossroads for the campus as a whole. To the east, two L-shaped buildings, connected on the upper floors, are situated in a way to carve out a serpentine courtyard between the building volumes. Meanwhile, the building to the west helps shape an important campus quadrangle and accommodates a sloping green roof and a tree-lined perimeter greenscape. Though the buildings are discrete volumes, the architect chose materials – brick, glazing, and vertical copper siding – to make them relate. “We chose a language for our material palette that is the same, so they’re experienced as an ensemble,” explains Weinzapfel. The architects also addressed the overall campus context, which was shaped by a set of design guidelines. “The buildings are compatible and responsive to the guidelines,” says Weinzapel, citing the existing brick and the gabled roofs. “But they look to the future with contemporary volumes and the copper palette.”
Signaling another architectural response to changes in education, Leers Weinzapfel stresses the importance of diversity in classroom sizes for 21st-century universities. “One of the biggest changes in contemporary education is the range of sizes and settings for group meetings,” explains Leers. “In the past, it used to be a very consistent assortment of space: an auditorium for lectures, standard-sized rooms for smaller classes, and faculty offices.”
This type of arrangement was meant to support the standard educational practice of one lecture given to hundreds of students followed by small recitations carried out in groups of 15 to 25. But now, as universities begin operating between those extremes, it might mean scheduling a group of 60 students in an auditorium meant for 300. “There is a need for a wide range of sizes,” says Weinzapfel. “At the University of Connecticut, we included rooms to hold groups of 400, 200, 75, 35, 25, and smaller. This accommodates different modes of teaching, which is clearly emerging as a trend in education.”
Another important dimension of flexibility the architects also allow for is multiple arrangements within a given classroom. “It’s important to make sure rooms can be configured differently, as classes can be carried out as clusters of small groups, a seminar around a central table, or a more traditional format,” explains Leers.
One of the biggest changes to education has been in the dismantling of rigid disciplinary boundaries. Today, schools and departments seek out ways to work across disciplines. Historically, though, campus designers have been reluctant to undo those definitions, so, in the past, students who wanted to meet informally would often be consigned to corridor floors, staircases, or the hushed environment of a library. In its higher education designs, Leers Weinzapfel sets out to create spaces where informal collaborations can thrive, knowing, as Leers puts it, “the most creative and innovative work is now being done in collaborative space.”
Leers Weinzapfel recently made that kind of collaboration possible with its design for the Brown University Cognitive, Linguistic, and Psychological Sciences Building, which opened in February 2012. A renovation project, the existing building was an ad hoc accretion of several structures built and joined over time – one from the 1920s, another from the 1930s, and a postwar structure that linked the two. “The idea of teaching psychology is entirely different from what it was 50 years ago,” explains Leers, making the intervention all the more important. The firm’s renovation work creates a unified learning environment, combining the formerly separated Departments of Psychology and of Cognitive Linguistic Sciences. Traditionally, faculty offices and their graduate students are located with their laboratories, creating independent research silos. “The challenge was to make this a place where researchers could come together, so we designated one wing for labs, another for offices, and an informal node in between with open meeting areas, a glass-enclosed conference room, and a lunch area,” says Leers. “It’s important to consider the spaces in between. We create areas where students and faculty can cluster informally and places where programs overlap – cafés with wireless computer support, for example. Today, there are so many occasions for small-group meetings outside of the traditional classroom, it is important for campus designs to respond to these new forms of interaction.”
The Leers Weinzapfel Associates’ experience highlights another important collaborative relationship – the one between educator and architect. As education practices bound into the 21st century, it becomes increasingly important for architects to get involved in that discussion in order to most effectively shape learning environments. “Education has changed so much in the last few years,” says Leers. “Architects have an obligation to participate in shaping the campus to accommodate those changes.”
Also read: The Big Chill: Leers
Weinzapfel Associates' Chiller Plants Reinvent the Art of Infrastructure Work
Leers Weinzapfel Associates, the 2007 AIA Firm of the Year, is a Boston-based practice founded by Andrea Leers, FAIA, and Jane Weinzapfel, FAIA. The firm is noted for its inventiveness in dramatically complex projects. Architects of the innovative Paul S. Russell, MD, Museum of Medical History at Massachusetts General Hospital, the practice has received more than 65 design awards for projects including the Harvard New College Theatre/Farkas Hall (formerly Hasty Pudding), the University of Pennsylvania Chiller Plant, the MBTA Operations Control Center in Boston, and the new Taunton Trial Court in Taunton, Massachusetts. A monograph on the firm’s work, Made to Measure: The Work of Leers Weinzapfel Associates, was published in 2011 by Princeton Architectural Press (read Norman Weinstein’s review on ArchNewsNow here).
John Gendall is a New York-based architecture writer, contributing to Architect and The Architect’s Newspaper, and an educator at Pratt Institute and Parsons The New School for Design. |
(click on pictures to enlarge)  Anton Grassl/Esto University of Connecticut, Social Sciences and Classroom Building: The new classroom building frames the campus nexus where two primary pedestrian paths cross. 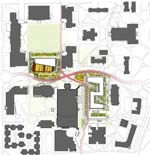 Leers Weinzapfel Architects UConn: Central campus crossroads. 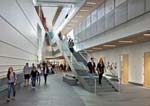 Anton Grassl/Esto UConn: A through-building path strengthens connections between the campus nexus and the student union.  Anton Grassl/Esto UConn: A built-in curved wall screen with white board below creates a flexible lecture hall. 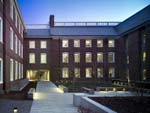 Alan Karchmer Brown University, Cognitive, Linguistic, and Psychological Sciences Building: The two wings of the building frame a new courtyard and a previously closed main entrance. 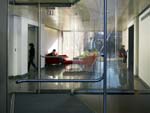 Alan Karchmer Brown University: A transparent common lounge on the ground floor of the link between two wings. 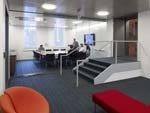 Alan Karchmer Brown University: The faculty office wing and research lab wing are linked by a circulation core of open lounges and conference rooms. 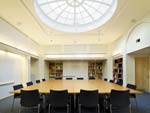 Alan Karchmer Brown University, Cognitive, Linguistic, and Psychological Sciences Building: The previously underutilized Dome Room is now a faculty colloquium and reception space. 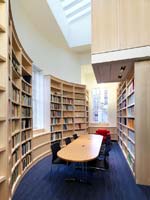 Alan Karchmer Brown University: New library and quiet study area.  Leers Weinzapfel Architects Brown University: Concept of gathering and circulation core to link labs and faculty offices. 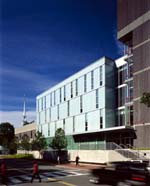 Alan Karchmer Harvard University, Science Center Expansion: A new, four-story East Terrace houses the History of Science Department and the Collection. 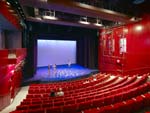 Alan Karchmer Harvard University, New College Theater: The flexible stage is designed for performance and technical learning.  Anton Grassl/Esto MIT Media Lab (in association with Fumihiko Maki and Associates): Double-height shared research space is surrounded by offices at the upper level. 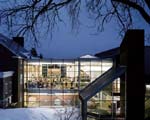 Anton Grassl/Esto Smith College Fitness Center: New transparent connector links two existing gymnasiums.  Peter Aaron/Esto University of North Carolina at Chapel Hill, FedEx Global Education Center: Scaled to fit within the campus, the building respects and enhances its context by preserving mature trees and using the site’s slope to advantage. |
© 2012 ArchNewsNow.com