
|

|
|
Home Site Search Contact Us Subscribe
|
|
|
When a Train Rumbles Past this Recording Studio, Nobody Hears It: SubCat Studios by Fiedler Marciano Architecture Syracuse, NY: A downtown cultural redevelopment project has rapidly established itself as a catalyst to rebrand and revitalize the city's core by promoting a supportive environment for the arts within the downtown area. By ArchNewsNow.com September 30, 2011 The new home for SubCat Studios, an established independent recording facility in upstate New York, surmounts the daunting challenges of a chaotic urban environment that includes an active freight railway located just 40 feet away. SubCat is the anchor tenant of 219 West, a cultural redevelopment project in downtown Syracuse designed by New York City-based Fiedler Marciano Architecture that has rapidly established itself as an artistic catalyst for the local community.
When the 219 West property came on the market, Scott Allyn, a benefactor of the neighboring Redhouse Arts Center and associate of SubCat Studios’ co-owner, Ron Keck, had an inspired vision. He redeveloped the 1,920-square-foot building as a grass roots center for the arts that would resuscitate the struggling theater next door, and create a new nexus for artistic activity. The 18,300-square-foot complex, which opened in July 2011, hits a high note with top musicians in the industry and jives with the city’s burgeoning arts scene. With SubCat Studios as the programmatic spark, the renovation of the three-story, 19th-century masonry building has raised the neighborhood’s hip factor and created a unique synergistic arts complex that attracts creative industry tenants.
Community culture
The project is part of a concerted effort by local business owners and institutions to rebrand and revitalize the city’s core by promoting a supportive environment for the arts within the downtown area.
The building’s new design announces the facility to the public at large, and its diverse program engages the local community and encourages participation. 219 West houses SubCat Studios on the ground floor, as well as a lobby/lounge/café shared with the Redhouse Arts Center that incorporates metallic vinyl flooring, plywood wall panels, and an expanded metal ceiling to create a fashion-forward space for public interaction.
Music classrooms, rehearsal areas, a dance studio, and office spaces for related industries are situated on the second floor. This past summer, Syracuse University, in collaboration with the Burton Blatt Institute and the Setnor School of Music, leased space for its “SUmmer at SUbcat” program that brought music technology education and instruction to students with disabilities.
To foster a 24/7 environment, the building includes three residential units on the top floor that provide on-site accommodations for visiting recording and performance artists, including theater, dance, and musical troupes, and an artist in residence program. The apartments are an enticement to visiting artists seeking an alternative to long-term hotel stays, and contribute to the sense of vibrancy at 219 West.
Arts convergence
The redesign of 219 West embodies the city’s escalating cultural scene and revitalizes a small but pivotal corner of downtown, becoming a place to stop by rather than pass by. Situated in a pivotal location along the city’s Connective Corridor, an urban pathway that links various cultural points of interest, 219 West provides a vital link between the Armory Square District, and the emerging SALT District (Syracuse Art Life Technology) – a neglected industrial area on the city’s Near Westside targeted for development as an artists’ quarter.
Fiedler Marciano Architecture gave the structure facing downtown and Armory Square, a bold new identity by re-cladding the stair tower in a lightweight skin of perforated corrugated metal panels, and adding a new extension to the entry lobby wrapped in multi-colored glass panels.
Along South West Street, which leads to the neighboring SALT District, the designers burst open the base of the building; inserting three large storefront windows with aluminum diamond-plate surrounds. The SubCat Studios control rooms have a higher tolerance for noise compared to the actual recording spaces and are strategically positioned directly behind the triple-layered, multi-colored glazing. This establishes a direct visual relationship between the studio interiors and the pedestrian environment, and allows passersby to observe recording sessions in progress.
The lightness and transparency of the new interventions foster an engaging tension with the solidity of the existing masonry structure and the strict acoustic requirements of the project. The sleek and progressive design gives 219 West a distinct public presence within the urban streetscape.
Urban recording studio
Fiedler Marciano worked in close collaboration with Lally Acoustical Consulting to design studios that ensure the total silence required for recording, even as freight trains or tractor trailers rumble past. To buffer the sound and vibrations from passing trains, as well as additional reverberations caused by traffic outside the large windows, the architects removed the existing wood floor framing and replaced it with a long-span concrete deck. The deck supports a series of secondary “floating” slabs that in turn support isolated wall and ceiling construction. This “room-within-a-room” approach prevents sound and vibration transmission from both outside sources and the adjacent rooms.
The vertically-striated interior walls of the studios (akin to a strip of DNA) seamlessly incorporate custom panels that provide absorption, diffusion, and reflection as required. The patterning of the walls varies from space to space allowing each its own unique acoustic signature. This design motif extends to the exterior of the building, in the form of multi-colored glass panels at the entry lobby and storefront windows. Black fabric-wrapped ceiling panels within the studios are acoustically transparent and mask a variety of treatments applied to the surface above.
“We are immensely proud of the superb sound quality we can produce in these spaces,” says SubCat Studios co-owner Ron Keck. “Though we are situated in an extremely noisy location, not even the passing freight trains can get in the way of the music; this is a real testament to the work of the design team.”
Project Credits Architect/Interior Design: Fiedler Marciano Architecture LLP Design Team: Mark Fiedler, AIA, Martin Marciano, AIA, Josh Lacasse, LEED AP Structural Engineer: Ryan-Biggs Associates, P.C. MEP Engineer: JFK&M Consulting Group Civil Engineering/Landscape Design: Environment Design and Research, P.C. Acoustical Engineer: Lally Acoustical Consulting Lighting Design: OneLux Studio Construction Management: V.I.P. Structures, Inc.
Mark Fiedler and Martin Marciano co-founded Fiedler Marciano Architecture in 2006; the firm’s portfolio includes a variety of institutional, commercial and residential work, with special emphasis on cultural projects, including the Couri Visitor Center and Museum and the College of Visual and Performing Arts Student Center, both at Syracuse University; and The Ray and Jon Kroc Corps Community Center of Northern New York in Massena, NY. FMA is currently working with the Guggenheim Museum and Tokyo-based architects Atelier Bow-Wow as Architect-of-Record for the New York City installation of the BMW/Guggenheim Lab – a temporary structure that serves as a travelling research laboratory for exploring contemporary urban issues by engaging local communities. The BMW/Guggenheim Lab will be erected in three different cities over the course of two years and opened in New York on August 3.
|
(click on pictures to enlarge) 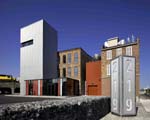 Chris Cooper The rear facade of 291 West features a perforated metal clad stair tower and glass enclosed lobby; the active train line can be seen on the left.  Bob Reece The façade of the three-story, 19th-century masonry building before construction. 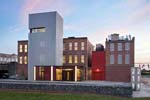 Chris Cooper The rear façade reorients the building towards downtown and creates a visual link between Armory Square and the emerging SALT (Syracuse Art Life Technolology) District on the city’s Near West Side. 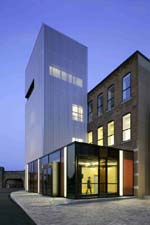 Chris Cooper Multi-colored glazing wraps the main entry lobby; the stair tower beyond is clad in perforated metal panels. 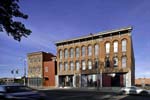 Chris Cooper A view along South West Street with the adjacent Redhouse Theatre on the left.  Bob Reece The South West Street façade prior to renovation. 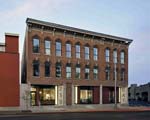 Chris Cooper The renovated South West Street façade with new storefront glazing that allows direct views into SubCat Studios and the lobby café. 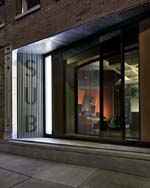 Chris Cooper Detail at SubCat Studios storefront with view into Control Room A. 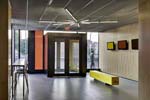 Chris Cooper The renovated lobby, shared by 219 West and the Redhouse Theatre, features an expanded metal ceiling and fluorescent “chandelier.” 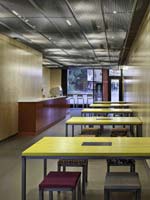 Chris Cooper The lobby café with custom stained ash table tops and steel stools wrapped in kimono fabric. 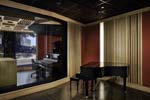 Chris Cooper The Live Room in SubCat Studios with a view into Control Room A; large triple-glazed openings between the studio spaces allow musicians to visually interact with each other and with the recording engineers. 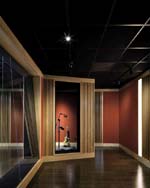 Chris Cooper A view of the Tracking Room and Isolation Booth; the black fabric panels are acoustically transparent and conceal a variety of acoustic treatments in the ceiling space above. 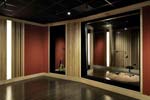 Chris Cooper The vertical striation of the studio walls, shown here in the Live Room, allows diffusive, absorptive, and reflective materials to be seamlessly incorporated into a unifying design motif. 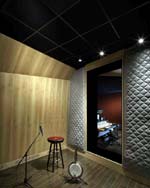 Chris Cooper The Live/Tracking room is specially designed for vocals and acoustic instruments, and features a reflective wood wall and absorptive quilted panels typically used in industrial applications. 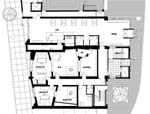 Fiedler Marciano Architecture The ground-floor plan showing the studios, café, and lobby. |
© 2011 ArchNewsNow.com