
Home About Us Contact Us Subscribe

Home About Us Contact Us Subscribe
|
|
|
|
Healthcare, Southern-style: River Region Medical Center by Earl Swensson Associates
Vicksburg, Mississippi: A medical center that serves a large population pays attention to the details that will make individual users - patients and staff - comfortable. by ArchNewsNow June 10, 2002 Reported to be Mississippi's
single, largest hospital building project in the state's history, the new
391,196-square-foot River Region Medical Center in Vicksburg opened its doors
to patients in April. Nashville architectural firm Earl Swensson Associates,
Inc. (ESa) designed the six-story replacement hospital, which is a product of
the merging of the former Vicksburg Medical Center and ParkView Regional
Medical Center. The new center, with 51 physicians on staff, is equipped to
service the regional area of 17 counties with a population of over 139,000. "The design of the new
facility streamlines operational expenses and takes Vicksburg to a
technologically advanced level comparable to many top providers in the
nation," says Richard L. Miller, FAIA, ESa president. "The hospital
is designed to cost-effectively assimilate into the culture and community of
the historic town of Vicksburg," he says. "The focus is on
convenience for patients and staff efficiency." The exterior architecture
creates visual interest in its stepping of different levels and planes and in
the backlighting of the focal window as the building embraces the circular
entry. Banding on the exterior EIFS façade appears to change color in different
lighting. A fountain in the grassy median fronting the circular entry canopy
adds a welcoming tone. Exceptional outpatient
access is centered on the open two-story lobby with a focal skylight. Separate
access points for inpatients and outpatients produce a minimum of cross
trafficking. The lobby brings the outdoors inside to create a comfortable,
calming, healing environment that puts both patients and visitors at ease. The
open design enables easy visual identification of patient and visitor
destination points from almost any point within the lobby. Aesthetically, the lobby's
columns and fountains hark back to the traditional southern architecture of the
region. The familiarity of the style of design indigenous to the Vicksburg area
helps lessen anxiety a patient or family member might normally feel when
entering a medical facility. The Vicksburg influence is recalled in the
graceful monumental stairway, stately columns, and lattice-style grid-work
crowning the gift shop for an open-air effect. The centerpiece fountain
provides the soothing effect of flowing water. Lush plantings enhanced by
natural lighting allows seasonal plantings, and also helps create healthy air. The dining area offers
physical and audio privacy, while maintaining a visual connection to the corridor.
Noise levels are kept to a minimum by an acoustically treated ceiling and
upholstered banquets. The flexible dining setting is broken up into pods, and
is easily rearranged to combine both inside and outside dining. Molding details
are reminiscent of colonial homes in the region. Inter-connected physicians’
offices allow physicians who need to be near their patients in the hospital to
locate their practices there. Departments are located to provide a convenient,
efficient flow pattern for both staff and patients. The architects used the
sloping site as an advantage for opportunities to design both vertically and
horizontally for future economical expansion. "Our intention was to design
a facility adaptable to the continual changes and complexity of
healthcare," explains Miller. Bringing a higher level of
women's healthcare to the region, the medical center houses Mississippi's first
digital mammography equipment and eight spacious labor-delivery-recovery suites
in The Childbirth Center. The pediatric registration space is a playful take on
tugboats plying the Mississippi River in child-sized scale. Soothing greens and
blues on the fishnet wallcovering and floor patterning that mimics small waves
of water continue the aquatic theme. Portholes repeat from one separation wall
to the other. Nurses' stations in the
central core allow clear sightlines down each patient corridor. Each floor's
station has slightly different finishes and colors as well as desk and soffit
configurations to better orient visitors in wayfinding. The hospital has a total of
179 licensed beds. The patient rooms are on the perimeter of the building
allowing each to have an exterior window and the healing aspects of natural
light. The neutral palette combined with the soft warm wood cabinets contribute
to a calming space. "From its beginning
until the moment the doors were opened to receive patients, the delivery of
this new medical center was a team endeavor between the client, general
contractor, consulting engineers, and ESa," Miller says. Bovis Lend Lease
was general contractor for the project. Triad Hospitals, Inc. is the parent
company of the River Region Health System. American Health Facilities
Development provided project management services throughout the design and
construction process. "We were able to create an exceptional product on
time and under budget," says Exley Hill, Vice President of Project
Management, American Health Facilities Development. "The people-friendly
environment has actually exceeded the expectations of the facility's staff and
those of the community." "Families turning to
River Region Medical Center for care will be reassured and inspired by our
medical staff's harnessing of this facility's technological advances for the
benefit of their patients," says Phillip Clendenin, River Region Health
System chief executive officer. "Tremendous resources have been applied
toward making our hospital one of the most progressive facilities in the
country, and the people of this community already are responding
enthusiastically to that commitment." Region
Medical Center Owners: Triad Hospitals, Inc.; American Health Facilities
Development, LLC Architect/Interior
Design: Earl Swensson Associates, Inc. Contractor:
Bovis Lend Lease, Nashville, TN M/P/E
Engineer: Phoenix Design Group, Nashville, TN Structural
Engineer: Stanley D. Lindsey & Associates, Ltd., Nashville, TN Civil
Engineer: CESP, Inc., Nashville, TN Medical Equipment
Planning: Medical Equipment Planning, Old Hickory, TN Communications
Planning: Gene Burton & Associates, Franklin, TN Photography:
ÓBob
Shimer/Hedrich Blessing Earl Swensson Associates provides design services in architecture, interior architecture, master planning, and space planning. Since its founding in 1961, ESa has designed over 8,000 projects globally, including healthcare facilities, community and educational facilities, senior living communities, hospitality venues, and office buildings. Over 80 percent of the firm's work is in the design of medically related facilities. Design expertise is also reflected in multi-family housing, libraries, and headquarters for religious and industrial groups. ESa is consistently ranked by Modern Healthcare magazine as one of the top 10 healthcare design companies in the nation and this year has placed seventh in the nation. |
(click on pictures to enlarge) 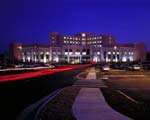 (Bob Shimer/Hedrich Blessing) Architecturally, different levels and planes create visual interest in the River Region Medical Center.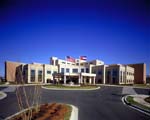 (Bob Shimer/Hedrich Blessing) Banding on the façade appears to change color in different lighting; the fountain in the grassy median fronting the canopy sets a welcoming tone.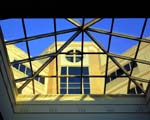 (Bob Shimer/Hedrich Blessing) The exterior of the patient tower can be seen through the skylight in the main lobby; a triglyph motif punctuates the skylight's base.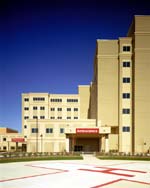 (Bob Shimer/Hedrich Blessing) The heliport's adjacency to the hospital's emergency department enables immediate response.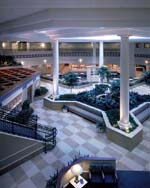 (Bob Shimer/Hedrich Blessing) In the two-story lobby, the grand stairway, columns, and central fountain take their cues from historic Vicksburg (southern) architectural forms.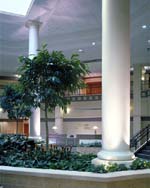 (Bob Shimer/Hedrich Blessing) Lush plantings and natural lighting create a soothing, outdoor-like environment for the medical center's central core.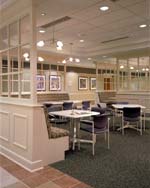 (Bob Shimer/Hedrich Blessing) The dining area provides physical and audio privacy, while still being visually connected to the corridor.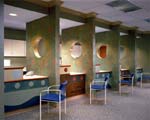 (Bob Shimer/Hedrich Blessing) The pediatric registration space is a playful take on tugboats plying the Mississippi River in child-sized scale.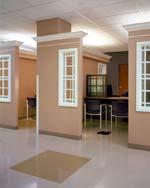 (Bob Shimer/Hedrich Blessing) The individual ER admissions booths provide privacy for confidentiality. The desk-mounted "window panels" conceal computer equipment. Paned windows and moldings continue the traditional southern home theme.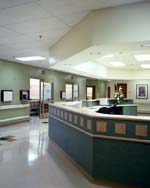 (Bob Shimer/Hedrich Blessing) The ICU nurses' station has a clear sight line into the patient rooms. Different color treatments of each nurses' desk and the design of overhead drop-down soffits serve as visual cues for wayfinding.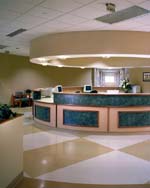 (Bob Shimer/Hedrich Blessing) A nurses' station in the central core allows clear sightlines down each patient corridor. Stations have slightly different finishes, colors, and desk and soffit configurations to better orient visitors in wayfinding.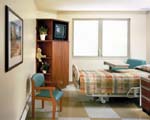 (Bob Shimer/Hedrich Blessing) All patient rooms have a window for the healing aspects of natural light, and a neutral palette combined with the soft warm wood cabinets to create a calming space.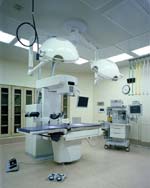 (Bob Shimer/Hedrich Blessing) The spacious cysto OR suite is equipped with ample lighting and abundant storage space.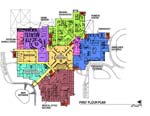 (ESa) First floor plan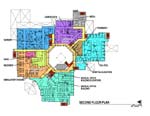 (ESa) Second floor plan |
© 2002 ArchNewsNow.com