
|

|
|
Home Site Search Contact Us Subscribe
|
|
|
Flex Space: AECOM Design + Planning Office by Michielli + Wyetzner Architects The global firm gets a New York office that's as flexible as its corporate style - and LEED Gold to boot. By ArchNewsNow October 7, 2010 Just as EDAW, the global urban planning and landscape architecture firm, was planning to move its New York City office, it also finalized its merger with AECOM Design + Planning, the transportation, facilities, environmental, and energy conglomerate. Happily, since both firms already shared a collaborative approach, the merger only confirmed the design direction for the much needed new quarters.
AECOM wanted more than additional space and better light. It called for a space that reflected the significant, ongoing changes in its culture and how it does business: foster interaction among all of AECOM’s disciplines; infinitely flexible; and an openness to the creative process. It also felt the space should be welcoming for clients who wanted to “hang out.” The design by Michielli + Wyetzner Architects delivers all of that and more.
Occupying the top floor of a 1910 New York City landmarked building, this new 8,900-square-foot office interior is the first of a comprehensive design upgrade of AECOM’s North American offices. And it is the radical sense of openness that first impresses.
Visitors enter from the reception area with a low, charcoal-gray ceiling into a large, skylit central meeting room defined by glass-paneled walls that are suspended from the ceiling on steel trusses. Each of the five front and back wall panels can slide on tracks across the office, creating different configurations for conferences, displays, and office-wide presentations. This flexible design element meets the ever-changing needs of the office while providing a dynamic focal point.
Instead of private work cubicles and private offices, partners now sit with their teams in rows of low-partitioned desks with breakout tables at the end that surround the central meeting room. The depth of the existing wood floor accommodates recessed aluminum electrical troughs, eliminating the need for drop-down umbilicals to provide power and data to the workstations. A 60-foot-long cork pinup wall that extends across most of one end of the office allows all of the staff – and this includes consulting disciplines from the AECOM family – to check on each project’s development, while concealing the support spaces behind it. The café does double duty as a dining area and a place for more informal gatherings. In one corner are two small conference rooms that allow for private conversations and meetings.
AECOM’s – and Michielli + Wyetzner’s – commitment to sustainability ranges from a comprehensive recycling and composting program, motion sensor-activated lighting, and Lutron sensors to balance natural and artificial light, to the selection of meeting room carpets of recycled fiber, low-VOC work surfaces of eco-resinated paper, and cabinetry made from recycled paper. These and other material selections, along with the project’s construction methods and mechanical system, resulted in a LEED Gold rating.
Founded in 2004 by Frank Michielli, AIA and Michael Wyetzner, AIA, Michielli + Wyetzner Architects is a full-service design firm that has created award-winning contemporary architecture for institutional and corporate clients. A wide variety of building types include an Emergency Medical Services building for the New York City Fire Department (FDNY) in Brooklyn, NY, a six-story mixed-use building in Harlem, houses in Bridgehampton and Watermill, NY, and a restaurant at Manhattan’s Waterside Plaza.
Michielli + Wyetzner Architects Team: Michael Wyetzner, AIA, Frank Michielli, AIA, Eric Johnson, Ko Luo, Jason Pogorzala, Rebecca Arcaro Mechanical Engineer: AKF Engineers Structural Engineer: Hage Engineering Lighting Designer: Tillotson Design Associates Sustainability Consultant: YRG sustainability
|
(click on pictures to enlarge) 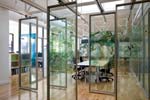 Alex Severin/Razum Media The skylit, multi-use conference room with sliding glass panels mounted with display boards in AECOM’s NYC office  Alex Severin/Razum Media Glass panels around the conference room can be arranged in a variety of configurations 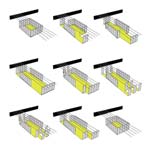 Michielli + Wyetzner Architects Diagram of glass panel configurations 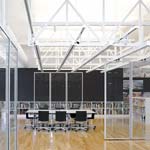 Alex Severin/Razum Media A cork pinup wall extends across most of one end of the office 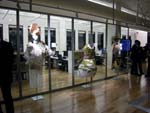 Kristen Richards The central conference room as exhibition space 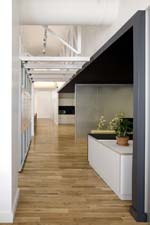 Alex Severin/Razum Media A café adjacent to the reception area does double duty as a dining area and a place for more informal gatherings 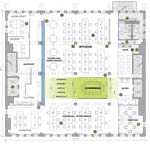 Michielli + Wyetzner Architects Floorplan 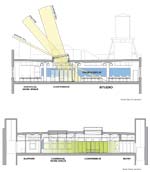 Michielli + Wyetzner Architects Sections |
© 2010 ArchNewsNow.com