
|

|
|
Home Site Search Contact Us Subscribe
|
|
|
Power to the Past: Cannon Design Regional Offices at The Power House St. Louis: A design firm transforms a 1928 city landmark to support its highly collaborative, team-oriented work approach that includes space that can be used by the community as well. By ArchNewsNow April 1, 2010 After standing vacant for nearly 30 years, the St. Louis Municipal Power House building in downtown St. Louis opened as the new offices of Cannon Design. The firm purchased the 19,000-square-foot building in 2007, and provided all design, development, and construction management services for its restoration, renovation, and adaptive reuse. “Preserving and revitalizing this historic structure met our goals of becoming more visible as a St. Louis firm, as well as providing a significant economic impact to the city,” says Project Principal Thomas C. Bergmann, AIA, LEED AP. “Our reinvestment in downtown St. Louis reflects our desire to contribute to the excitement of other positive developments now occurring, such as Ballpark Village and the Cupples Historic District.”
Constructed in 1928, the Power House was an original part of the Municipal Service Building complex that still occupies an entire city block – providing parking space for city vehicles, a fire department, and an electric substation. The Power House component of the complex, designated as a landmark by the National Historic Register, provided coal-fired steam heat to a dozen downtown buildings but was decommissioned by the city in 1980.
Although the building’s exterior shell and original structural steel were fundamentally sound, reuse for a large, thriving design-focused architecture and engineering practice required a spatial solution that exploited the building’s massive volume in spite of its relatively small footprint. It also offered the opportunity to rethink the implications of the physical office environment on the practice at a time of significant change in the profession at large, and for the regional office specifically, dealing with projects of ever-increasing scale, new models of project delivery, and new technologies.
In July 2009, The Power House was awarded LEED® Gold by the U.S. Green Building Council (USGBC). In pursuit of this significant achievement, the design team applied an integrated, holistic approach at every stage of the restoration/rehabilitation process. The building’s “revival style” exterior, featuring tall, arched windows on three street façades and fine terra cotta detailing, has been fully restored. New floors added within the building’s massive volume accommodate continuing growth, with mezzanines preserving the arched windows on the north and east elevations and providing gallery and exhibit space for use by the firm and the larger community.
The revamped Power House features a three-story gallery formed by constructing two partial levels that, combined with the existing two floors and rooftop penthouse, create a total of 32,000 square feet of office and conference space designed to facilitate Cannon Design’s highly collaborative, team-oriented work approach. The new floors are set back from the building’s spectacular windows to maintain the building’s sense of transparency and volume. “Originally, people looked inside this building and saw the inner workings of a power plant,” David M. Polzin, AIA, LEED AP, explains. “Now, they walk past and see a new organism representing a new kind of life.”
The interior, essentially an empty shell, was completely rehabilitated, with installation of HVAC, plumbing, and electrical infrastructure. External modifications include historically accurate replacement of windows in their original masonry openings and creation of a 3,500-square-foot urban garden.
Design Challenges
One of the major challenges was to design a space that would meet the firm’s desire for a new way of working: one that was intuitive, flexible, and open. The final design floated two separate floor plates above the ground floor inside the tall volume, thereby creating two extra floors and plenty of collaborative meeting space and workspaces for approximately 120 employees. In addition, it needed to accommodate an elevator shaft, as well as kitchenettes on each floor, and two staircases located against the back wall in the northwest and southwest corners – all to be achieved within the historical building envelope. Within that original framework, a model shop and materials library plus a boardroom are carved out of the basement. On the roof, an oblong structure originally used to store coal conveyor equipment now houses another boardroom and staff lunchroom. The final design retained the original steel structure: a set of eight columns and trusswork. A new steel system supports the second and third floors, which cantilever out into the ground-floor gallery. These are faced in drywall and painted white.
Another challenge involved remediating the site – removing piles of toxic pigeon droppings and the lead paint covering the load-bearing steel trusswork, as well as removing contaminants that were found in the soil near one of the foundations.
The project won the St. Louis Construction News & Real Estate 2009 Regional Excellence Award for Historic Renovation. The jury cited: “The ‘ship-in-a-bottle’ design and construction reclaimed a long abandoned power plant and brownfield site as a modern, environmentally sensitive office building in a renovated historic skin.”
Cannon Design is ranked among the leading international firms in planning and design for healthcare, science & technology, education, sports & recreation, and government clients. At present, the firm employs a staff of 800, delivering services in 17 offices throughout North America, as well as in Shanghai, China, and Mumbai, India.
Cannon Design Team: Thomas C. Bergmann, AIA, LEED AP (Project Principal); David M. Polzin, AIA, LEED AP (Design Principal); Lynn S. Grossman, AIA, LEED AP, Kristy R. Piasecki, RA, LEED AP (Project Architects); Julie M. Donovan, LC, LEED AP (Lighting-Electrical Design); Brian C. Bieker, PE, LEED AP (HVAC Design); J. Joe Scott, CPD, FASPE, LEED AP (Plumbing Design); Ruofei Sun, Ph.D., PE, SE, LEED (Structural Engineering)
General Contractor: R.G. Ross Interior Furnishings: Centro Modern Furnishings Environmental Services: Sitex Environmental Services Fencing: Ameristar Fencing Flashing: Firestone Roofing: Mule Hide TPO Windows/Glass: Quaker Windows Window Film/Solar Shading: Guardian Industries Building Controls: Delta Communications: Systemax Elevators/Escalators/Lifts: Kone Elevators; National Wheel O-Vator Electrical/Electronics (Power/Wiring/Cabling): Square D; Wattstopper Fire/Life Safety: Hilti; Larsen; Notifier HVAC: Kees; Trane; Indeeco; Dayton; Lochinvar; Loren Cook; Titus; Ruskin Lighting: Cooper Lighting; Focal Point; Architectural Lighting Works; Louis Poulsen; FineLight Plumbing/Washrooms: American Standard; Sloan; Centoco; Symmons; Brass Craft Manufacturing; Dearborn Brass; Lasco Bathware; Jones Stephens Corporation; Elkay; J&B Products; Zoeller Pump Company; Fiat Products; Chicago Faucet Company; Watts Reulator Company; Amtrol; Sioux Chief MFG; Jay R Smith Manufacturing; Bobrick Carpet: Lee’s, Interface; Tandus Casework: Abet Laminati; Sagatsune Hardware; Formica; Avonite Ceilings: Armstrong Doors: VT Industries; Williams Bros. Fabrics/Textiles: Thermoveil; DesignTex; Maharam; Nysan Flooring (Hard-Surface/Resilient): Desco Epoxy Floor Coating; HTC Superfloor; Diamond Clad; Expanko; Nora Rubber Flooring; Roppe; Johnsonite Hardware: Dorma; Schlage; Domel; Hager; LCN Paint/Coatings: Sherman Williams; Wall Talkers Wall Coverings: Golterman & Sabo; Forbo Walls/Partitions: USG; Lafarge; Dietrich Metal Framing; Knauf Insulation; CPI Daylighting; Linetec
Photography: Gayle Babcock/Architectural Imageworks; Patti Gabriel Photography
|
(click on pictures to enlarge) 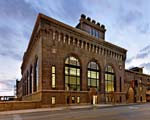 Gayle Babcock/Architectural Imageworks A 1929 coal-fired power station is now Cannon Design’s St. Louis office. 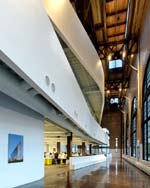 Gayle Babcock/Architectural Imageworks Lobby Gallery/Corridor: floor plates are set back from the windows, creating a sense of transparency and allowing daylight natural light into the interior. 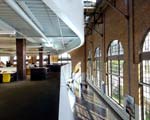 Gayle Babcock/Architectural Imageworks North and east interior elevations remain untouched by the new floors allowing daylight to be shared by all. 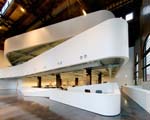 Gayle Babcock/Architectural Imageworks The gallery encloses two tiers of white bands that swoop dramatically around a band overhead; a third band forms the reception desk on the ground floor. 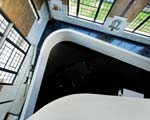 Gayle Babcock/Architectural Imageworks Team collaboration spaces occupy the residual spaces created by each floor’s sinuous perimeter. 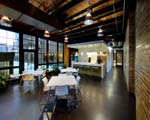 Gayle Babcock/Architectural Imageworks Staff break room and conference space occupy roof monitors that once housed conveyor equipment. 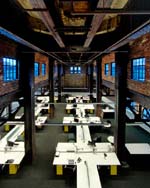 Gayle Babcock/Architectural Imageworks The interior structure sets up a dynamic contrast between old and new. 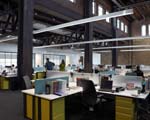 Patti Gabriel Photography Workspaces are open for team communications. 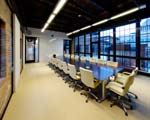 Gayle Babcock/Architectural Imageworks Penthouse boardroom 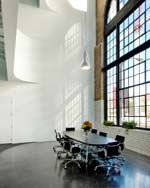 Gayle Babcock/Architectural Imageworks A Charisma Queen light fixture by Louis Poulsen hangs above an oval table in the boardroom. 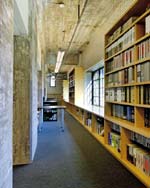 Gayle Babcock/Architectural Imageworks The materials library occupies the lower level amidst the building’s massive concrete foundations. 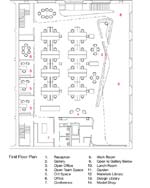 Cannon Design First floor plan 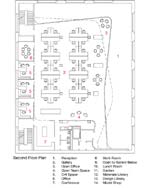 Cannon Design Second floor plan 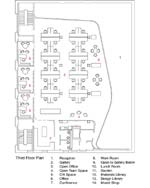 Cannon Design Third floor plan 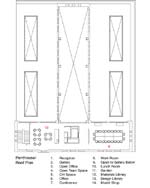 Cannon Design Penthouse/Roof plan |
© 2010 ArchNewsNow.com