
|

|
|
Home Site Search Contact Us Subscribe
|
|
|
INSIGHT: Redeveloping Downtown Pittsburgh - The Last 20 Years Many factors have led to an interesting take on the traditional tension between central city decline, suburban competition, and revitalization efforts to bolster Downtown's primacy in the region's economy and identity. By Michael A. Stern, ASLA, LEED AP January 21, 2010 Historical Background
The history of downtown revitalization efforts in Pittsburgh, Pennsylvania, since the decline of American downtowns began in earnest after the Second World War is similar to that of many other rust belt cities. The population of the City of Pittsburgh peaked at more than 700,000 inhabitants right after World War II, but now hovers at around 320,000, and continues a slow decline. Moreover, the whole Pittsburgh metropolitan area has seen a significant population decline as well, as the earthquake effect of the disappearance of the steel industry continues to send aftershocks through the region some 25 years later. But Pittsburgh – and Downtown in particular – has unique assets and history that continue to maintain a healthy urban core.
Still, a Healthy Urban Core
Most fundamentally, the landscape has shaped the nature of the city to centralize its form and emphasize the center. Downtown Pittsburgh sits at the confluence of the so-called “Three Rivers” where the Allegheny and Monongahela Rivers converge to form the Ohio River. The dramatic setting where they meet is a natural bowl-shaped landform that creates a strong spatial enclosure and sense of place. A geographically restricted development area for the historic downtown between the rivers has also led to a small but highly concentrated and walkable central area known locally as the “Golden Triangle.”
Beyond that, just as all water flows to the confluence, all roads lead to Downtown, which perhaps more than any other factor has contributed to its continued strength as a business center. The convoluted, eroded topography – with its numerous steep narrow valleys flowing toward the major rivers – combined with the population loss and slow-going economy have conspired to prevent the construction of suburban beltways.
Thus, Downtown remains the most logical and easily accessible location for new business investment. Although some businesses have moved to the suburbs, it is still the undisputed corporate and professional business hub for the region. In addition, in the last two-and-a-half decades, the City of Pittsburgh, along with nonprofits and the major employers that have remained there – in particular, the banks – continues to make investments in the city core.
Calls for Revitalization
All of these factors have led to an interesting take on the traditional tension between central city decline, suburban competition, and revitalization efforts to bolster Downtown’s primacy in the region’s economy and identity. Historically, much of the concern over Downtown’s economic position has focused on the retail sector, which was harder hit by the development of suburban malls in the 1970s and 1980s than was the office market.
Starting in the mid-1980s, a consistent call for public intervention to stabilize and revitalize the urban retail district began. Several proposals for public space improvements to the streetscapes of Fifth and Forbes, Pittsburgh’s historic retail corridor, and Market Square, the city’s original public space, were developed, along with a business improvement district.
The Beginnings of Success
Many of the initiatives described above were completed in the early 1990s, including the reconstruction of the public spaces of Market Square and portions of Fifth Avenue. At least partly in response to these efforts to revitalize the retail district, the movement to embark on a Downtown Plan gained support from government, business, and local foundations, which provided major funding for the project. Begun in 1996 and completed in 1998 under the leadership of then City Planning Director Eloise Hirsh and Michael Stern, project director, the Pittsburgh Downtown Plan was the first downtown master plan to be conducted in 35 years, and was intended to coordinate and capitalize on the major infrastructure initiatives that were then moving forward. These initiatives included a growing and successful cultural district, a new baseball park and a new football stadium to replace the aging, multi-use Three Rivers Stadium, an expanded convention center, transit improvements, and continued efforts to revitalize the retail district of Fifth and Forbes.
Government Steps In
Concurrent with the process of creating the Downtown Plan, the City – in particular, the Mayor’s Office and the Urban Redevelopment Authority – was aggressively pursuing development and investment strategies intended to continue the revitalization of the historic retail core, but in a more active role than it had previously performed. This approach placed city government at the center of the redevelopment deals, with the viewpoint that aggressive public facilitation was the only way to make these very difficult projects happen, given the typical challenges associated with historic downtown revitalizations such as land and building assembly, lack of unified ownership, design control, and retail leasing and management.
This retail strategy was focused on creating a more concentrated retail district comprising a few-block area between the end of Fifth Avenue at Liberty Avenue and Smithfield Street. The City brokered a complex deal between the Urban Redevelopment Authority, the Parking Authority, and Federated Department Stores, Inc. to construct a brand new Lazarus Department Store with underground parking in the heart of this newly distilled district.
A Snag in the Plan
At the same time, the City was working with the developer Urban Retail Properties to create a unified retail complex in the remaining blocks between Smithfield and Market Streets along Fifth and Forbes. This plan would complete the transformation of the district into an urban mall that could compete with the suburbs, with unified ownership and management and the anchors necessary to sustain a retail district. While this plan was neo-traditional in its focus on the existing structure of streets and blocks and creating storefront retail, it also entailed the wholesale assembly, demolition, and reconstruction of more than four blocks of the city. This scheme ultimately foundered on the combined resistance of the historic preservation community and the local landowners who were threatened with eminent domain acquisition of their property.
An Organic Approach to Retaining History
Over the next 10 years, at least four more master plans were completed, but ultimately, a unified development plan implemented by a single developer was not to be. Through a variety of twists and turns in the market and politics, a more organic development approach has resulted. It involves a number of developers that are emphasizing mixed-use, adaptive reuse, and historic preservation along with new construction. A prime example is the new 23-story Three PNC Plaza (Gensler/Astorino) that is just now being completed at the end of Fifth Avenue opposite Market Square; it includes 320,000 square feet of office space, a 185-room Fairmont Hotel, 30 luxury condominiums, and ground-floor retail.
Adaptive reuse and historic preservation have also become major parts of the current development approach, and two projects by Strada reflect this change. The first to be completed is the adaptive reuse of the Lazarus Department Store, which closed after only a few years of unprofitable operation. A local developer, Millcraft Industries, has been in the process of renovating it for ground-floor retail, large floor-plate office space, and condominiums in three new floors constructed on the roof.
The other project is the revitalization of the old G.C. Murphy Department Store, a much older structure that is one of the centerpieces of Market Square. The building has been combined with several other adjacent historic structures to create Market Square Place, a mixed-use ensemble that includes ground- floor retail, a large YMCA, and workforce rental loft housing.
Crossing the River, Expanding the Map
The Downtown Plan had goals beyond just coordinating ongoing projects. One was to leverage those major real estate investments in ways that would encourage the development of a 24-hour city and to refocus the public perception of the riverfronts – traditionally industrial or commercial in nature – as key assets for Downtown that function not as barriers, but as the heart of the city. This was consistent with redevelopment efforts over the last 30 years to convert the original riverfront sites and their steel factories into urban and cultural destinations with places to live, work, shop, and play.
On the North Shore, the construction of two new sports venues – PNC Park for baseball and Heinz Field for football – led to a more coherent planning process that has established a new sports/entertainment district for the city. PNC Park’s design (Populous (formerly HOK Sports)/Astorino, 2001) directly engages Federal Street and the riverfront and has strong urban connections to the Golden Triangle via the Roberto Clem ente Bridge, which is closed to vehicles during baseball games. Heinz Field (Populous, 2001) anchors the other end of this new district and displays a similar urban design strategy of engaging the landscape with an open end that faces the river and the Downtown skyline.
As part of the infrastructure work done for the new stadia, a new street-grid system was constructed, and the area is slowly being filled with new mixed-use facilities that include large-floor plate office buildings (Strada designed two of these – Equitable Resources and the Del Monte Center), hotels, entertainment, and eventually housing. All of the buildings contain first floor retail; when a new subway extension opens in the near future, it will connect the area to the Golden Triangle. Additionally, a wholesale reconstruction of the existing riverfront park has extended a high-quality park system along the entire North Shore.
Creating a “First Day Attraction”
One of the goals called out in the Downtown Plan for the North Shore after the completion of the stadia was what the mayor described as a “first-day attraction”: a venue that offered a wide range of activities with broad family appeal. The Rivers Casino fills this role, and as the latest project to be built along this waterfront corridor, its construction indicates the success of recent development efforts and illustrates how the industrial city has been transformed. Though gaming was never envisioned (or necessarily desired) as a possibility in the Downtown Plan, the casino is able to meet the “first-day” goal by also offering a number of additional amenities, including bars and restaurants, a riverfront park with a grass amphitheater that connects to the North Shore Riverfront Park and trails, and major street improvements. The upcoming light-rail extension, which is expected to be completed in 2011, will terminate one block away.
Conclusion
Over the last 20 years, planning in Downtown Pittsburgh has produced many outstanding successes. Major infrastructure initiatives have been completed, new districts established, movement towards a 24-hour city created through new and renovated housing has started, and continued support of the corporate sector has been maintained. Moreover, a changed consciousness toward the rivers is now a given.
What remains an unfulfilled promise is complete revitalization of the place where all of this planning started – the central retail core. Much of this relates to the changing nature of retail itself: urban department stores are no longer the economic anchors they once were, and retail in all its forms is struggling mightily in the current recession.
Michael A. Stern, ASLA, LEED AP, is a principal of Pittsburgh-based Strada, a multidisciplinary architectural firm with integrated team of architects, interior designers, urban designers, and landscape architects. He has been involved in aspects of urbanism, city-building, and public landscapes throughout his professional career. |
(click on pictures to enlarge)  Strada The 1998 Downtown Plan envisioned a new focus on the rivers 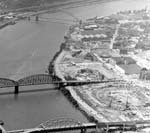 Unknown View of the North Shore in 1969  Dennis Marsico The Del Monte Foods Pittsburgh Office was one of the projects that ushered in the redevelopment of the North Shore District (Strada Architecture, 2005)  Dennis Marsico The new ballpark, riverfront park, and buildings such as Equitable Resources (Strada Architecture, 2005), create connections to the Allegheny River and the Golden Triangle 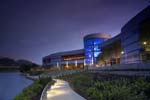 Brad Feinknopf (2009) The Rivers Casino is the latest redevelopment of a formerly industrial riverfront site. It replaces a former steel factory and adds a new destination along a riverfront park that has revitalized Pittsburgh’s North Shore (Bergman Walls, Architect-of-Record; Strada Architecture, Design Architect for building shell and Landscape Architect, 2009)  Strada The Rivers Casino is a destination resort with a direct connection to a riverfront park and sweeping skyline views  Strada New and renovated projects in the Downtwon district are now being completed by multiple developers 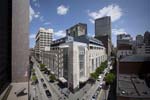 Dennis Marsico Three new floors were added to convert the Lazarus Department Store (Cooper Carry Architects, 1999) to the residential Piatt Place (Strada Architecture, 2007-09) 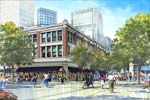 Anderson Illustration Historic restoration of buildings and public spaces will transform and revitalize Market Square (Strada Architecture, 2009)  Strada Recent developments in Downtown Pittsburgh 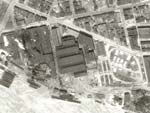 Unknown The riverfront in 1937  Unknown Historic photograph of the waterfront |
© 2010 ArchNewsNow.com