
|

|
|
Home Site Search Contact Us Subscribe
|
|
|
Eclectic Tech: Facebook Headquarters by Studio O+A Palo Alto, California: Employees were hands-on in designing the new HQ for the social media giant - and not everything is "Facebook blue." By ArchNewsNow October 13, 2009 Employees of Facebook recently moved into a new headquarters that facilitates interaction and connection, reflecting the company’s mission as a social networking website provider. Formerly a laboratory facility for high-tech manufacturer Agilent Technologies (Ehrlich Rominger Architects, 1960s), the 150,000-square-foot, two-story structure at Palo Alto’s Stanford Research Park is now home to more than 700 employees originally scattered throughout 10 locations in and around downtown Palo Alto.
There was no master plan other than the directive to involve the employees to determine their needs – appropriate for a flatly structured company that weights every employee’s opinion equally. Studio O+A designers interviewed employees and found that they had definite ideas about what they wanted and didn’t want. It was important that the space reflect their culture as a dynamic, youthful, and innovative company. They didn’t want a typical corporate campus with the logo plastered on every wall; there were several specific requests not to make everything “Facebook blue.” Instead, they wanted the space to have an eclectic feel.
The site was integral to creating the headquarters. The designers used Facebook to conduct companywide polls about design intent and to showcase renderings so all employees could envision their new space. Construction photos were posted as well, and more than a few meetings were scheduled by writing on “walls.”
In addition, an advisory board of employees from every department collaborated in the design process, from space planning to finishes to final move coordination. The designers ran virtually all decisions by employees, from the way that the space was laid out and functioned to the selection of finish details and furniture. Because the new facility houses employees coming from various locations, the company wanted to maintain each division’s distinct identity. The design takes its inspiration from the patchwork nature of Facebook users and employees, bringing together seemingly disparate elements to form a cohesive pattern and using color and interior spacing to create neighborhoods within the open plan space. The company’s executives sit in central areas, accessible to all employees. Large lounges and open spaces provide venues for the community to come together. A kitchen and café continue Facebook’s tradition of offering gourmet meals to staff at all hours, while drinks and snacks are available at micro-kitchens throughout the headquarters.
Each floor plate is expansive, so finishes are used as subtle visual cues to enhance wayfinding. Each “district,” or quadrant of the building, has its own carpet color. The employees voted on conference room naming conventions for each quadrant, which further distinguish each area and facilitate wayfinding.
The base design is a neutral backdrop, allowing the groups personalize a given area. Many walls and spaces were left unfinished. After move-in, employees added to their division identity by writing on walls, hanging flags, or incorporating other markers as they saw fit. Employees have spray-painted numerous graphics and wheat-pasted them onto columns and walls, each representing a different company event, creating a timeline of their experience in the space. The building will continually evolve – and that is part of the design intent.
Reflecting employees’ desire for a green headquarters, the facility is the first commercial project completed under Palo Alto’s 2008 Green Building Ordinance, making extensive use of existing architectural features. When possible, desks from Facebook’s former office locations are reused in the new headquarters. Other sustainable features include high recycled-content carpet and energy-efficient lighting.
A number of reuse strategies not only conserve material resources but also help further the design goal of maintaining the history and industrial aesthetic of the building. Laboratory millwork was repurposed in the break areas, creating islands of metal cabinetry with free-standing shelving. The building’s existing Unistrut metal framing system, which once held chemical piping and gas lines, has been put to use as tables, to hold artwork, and to perform a variety of tasks not originally intended when the space was first built out. A bright orange industrial crane, left over from the building’s previous user, was repurposed by San Francisco sculptor Oliver DiCicco to support a table surface from its heavyweight hoist, offering maximum maneuverability.
Another aspect that references the industrial aesthetic of the building is a felt canopy that spreads up one wall and onto the ceiling, defining a central meeting area that can double as an impromptu auditorium. Mounted on threaded rods of varying length to create an undulating effect, the canopy absorbs sound and is penetrated at intervals by overhead lighting.
An outdoor basketball court and indoor ping-pong table offer opportunities for recreation in keeping with the playful, dynamic atmosphere. In addition, the designers noted that many Facebook employees love to ride Ripstiks, which are caster boards similar to skateboards but with two wheels. To create smooth pathways for Ripstik riders to zip between departments, all circulation areas have surfaces of either concrete or flaxseed tile.
Studio O+A is a San Francisco-based interior design firm serving companies nationwide. Founded by Primo Orpilla and Verda Alexander during the dot-com boom of the early 1990s, the studio began with a mission to bring sophisticated SOMA design to Silicon Valley start-ups and the venture firms who supported them. That start-up mentality is still a key feature of the firm’s aesthetic, but through the years, its mission has broadened to include a range of services for a client base that includes major corporations such as eBay, Levi Strauss, and Williams Sonoma. Earlier this year, Studio O+A was recognized by the International Interior Design Association (IIDA) with an award for the remodel of W’s Salon in San Jose, CA. Project credits
Client: Facebook Interior Design: Studio O+A Design Team: Primo Orpilla, Verda Alexander, Denise Cherry, Perry Stephney, Virginie Manichon Structural Engineer: KPFF Mechanical Engineer: Air Systems Inc Electrical Engineer: Elcor Electric General Contractor: SC Builders, Inc. LEED Consultant: Brightworks HVAC: Acme; Greenheack; Carrier; Trane; Metalarie; Krueger Security: Schlage Kitchen Consultant: RAS Tech, LLC Furniture Dealer: Inside Source, Pod Office Photographers: César Rubio Photography; Jasper Sanidad
Wallcoverings: Wolf Gordon; One Tree Design; Walltalkers Paint: ICI Paints; Sherwin Williams; Kelly Moore; Benjamin Moore Laminate: Nevamar; Formica Flooring: Constantine Carpet/carpet tile: Nood Fashion; Milliken Contract; Interface FLOR Ceiling: Armstrong Lighting: Day-Brite; Sistemalux; Delray Lighting; Lightolier Window treatments: The Roman Shade Company Workstations: KI; Vitra; Steelcase Workstation seating: Herman Miller; Haworth Lounge seating: Cartwright; Vitra; Bludot Cafeteria, dining, auditorium seating: Vitra Other seating: Commercial Worksurfaces; American Office Furniture; Herman Miller Upholstery: Maharam; Knoll Textiles Conference table: Commercial Worksurfaces; American Furniture Systems Cafeteria, dining, training tables: Commercial Worksurfaces Other tables: Oliver diCicco Design (crane table) Shelving: Rakks Cabinetmaking: West Coast Powdercoat Plumbing fixtures: Kohler; Toto; Elkay; Sloan; Delta; Emerson; Chronomite |
(click on pictures to enlarge) 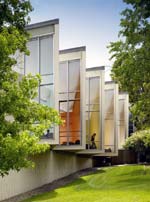 César Rubio Facebook HQ façade 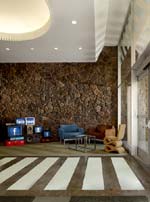 César Rubio Lobby 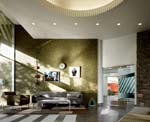 César Rubio Lobby  César Rubio 2nd floor open office  César Rubio 2nd floor open office 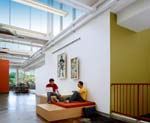 César Rubio 2nd floor hallway with mobile seating 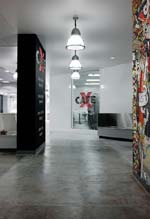 César Rubio Café X 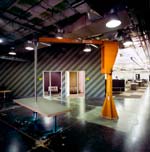 Jasper Sanidad Crane table 1st floor 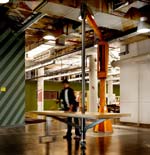 César Rubio Crane table showing pivot action 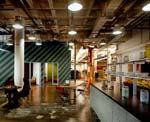 César Rubio Microkitchen with view to crane table 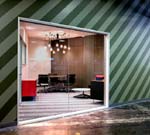 Jasper Sanidad View into 1st-floor informal lounge/conference room 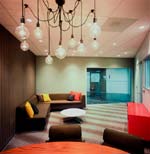 Jasper Sanidad Informal lounge 1st Floor 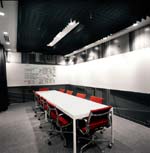 Jasper Sanidad Conference room 1st floor 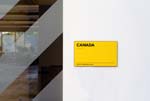 Jasper Sanidad Typical conference room signage 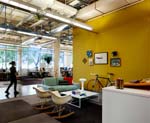 César Rubio Open office informal lounge 1st floor  César Rubio Open office 1st floor  César Rubio Loading dock/lounge area 1st floor  Studio O+A Floor plans |
© 2009 ArchNewsNow.com