
|

|
|
Home Site Search Contact Us Subscribe
|
|
|
A City's Artful Heart: Citygarden by Nelson Byrd Woltz Landscape Architects and studio|durham architects St. Louis, Missouri: Two formerly vacant downtown blocks have been given new life as a serene urban oasis in the heart of the city. By ArchNewsNow June 30, 2009 From an urban planning standpoint, sometimes a garden is not just a garden – especially in St. Louis. City planners see Citygarden, which opens tomorrow, July 1, as the first step in fulfilling a nearly century-old dream in St. Louis – creating a thriving civic space along the Gateway Mall, the 1.1 mile-long ribbon of grass and trees that runs east to west from the grounds of Eero Saarinen’s iconic 1965 Gateway Arch and Old Courthouse to Union Station. The mall “has never fully realized its potential,” acknowledges Deputy Mayor for Development Barbara Geisman. Instead of serving as a bridge between the north and south sides of downtown, it has acted more as a barrier.
What were two square blocks of vacant lawn space on the largely uninterrupted stretch of city-owned green space bordered by office and government buildings, is now a 2.9-acre urban oasis of sculpture, nature, stone, and water. Scattered among a variety of native plantings, rain gardens, and a waterfall are two dozen sculptures by some of the world’s most noted artists, including Fernand Leger, Mark di Suvero, Keith Haring, Martin Puryear, Jim Dine, Tony Smith, and Aristide Maillol. (And no “Do-Not-Touch” signs!)
Charlottesville, Virginia-based Nelson Byrd Woltz Landscape Architects used the St. Louis area’s chief natural feature – its great rivers – as the key inspiration for the landscape plan. The garden is divided into three tiers, or bands, running east and west. The northern “upland” band corresponds to the high ground near a river – the bluff. The middle band denotes low ground – the floodplain. The southern band represents a cultivated river terrace.
With no designated points of entry or egress and a multitude of pathways within its bounds, the garden is designed to offer both larger and smaller spaces and to encourage a sense of spontaneity. What ties the two blocks together are a limestone arc wall, which traces a long, gentle curve in an east-west direction across the length of the northern tier, and a “meander wall” that snakes in a similar orientation along the southern tier.
The northern tier, which contains the highest original elevation on the site, restructures this high ground into a series of urban terraces. These offer shaded platforms for sculptures, and views overlooking the garden. Here also sits the Terrace View café, a simple yet elegant Miesian glass box designed by St. Louis-based studio|durham architects. The café complements the Citygarden’s overall design without dominating it. A green roof of sedum not only saves energy but also turns the building itself into a kind of garden. Seating approximately 60 within the café, and another 60 seats available outdoors, the tall glass walls of the 3,000-square-foot café building are protected from excess solar gain by an overhanging steel trellis structure and a solar coating.
The western block of the northern tier sports an amphitheater-like space filled with quarry-like limestone blocks, capped by a 10-foot long LED video wall. The northwest corner features the highest ground on the site – a 10-foot-high mound with an enticing lawn that slopes down toward the “floodplain” that invites children to climb to its zenith (where Mimmo Paladino’s 1948 “Zenit” is sited) – and roll down.
Defining the border between the upland band and the low, grassy “floodplain” is the 550-foot long arc wall. Made of Missouri limestone evoking the bluffs of the nearby rivers, the arc wall traces a dramatic but graceful curve across both of Citygarden’s two blocks. Gaps allow for pedestrian and vehicular access as well as uninterrupted sight lines. A portion in the western section serves as the frame for the video wall. In the eastern section, the wall bends through a long, split water basin, in which an elevation change at the midpoint creates a six-foot waterfall. Muffling the nearby street noise, the splash helps to create a tranquil and intimate space. At the base of the waterfall, limestone boulders seemingly “eroded” from the arc wall “bluff” provide stepping stones across the basin.
The middle portion of the garden – the “floodplain” – is punctuated by large native shade and specimen trees. This low-level band, which offers an equal balance of sun and shade, serves as the site for some of the garden’s largest sculptures. Circulation is marked by two primary paths: a black granite walk that parallels the base of the arc wall, and a centered bluestone one that traces the alleyways that once serviced this site.
The southern tier of the garden is framed by the “floodplain” on the north and Market Street on the south. This zone features an allée, or walkway, of paired male Ginkgo trees with striated bands of flower gardens arrayed perpendicularly across them. These sun gardens along Market Street are defined by pathways and low evergreen hedges that trace the property lines and foundations that lie beneath the site, as documented by a 1916 map.
Bordering the northern edge of these gardens is the 1,100-foot-long “meander wall, 16- to 24-inches-tall, topped by polished green granite. The meander wall’s river-like, serpentine shape creates any number of small-scale spaces for sculpture and conversation. In the southwestern section is a spray plaza, where 102 nozzles shoot water as much as six feet into the air in thousands of patterns and colors – and where children can play.
The garden represents a partnership between the City of St. Louis, which owns the land, and the non-profit, St. Louis-based Gateway Foundation, which provided the funding – including an estimated $25-$30 million for design and construction and “soft” costs like insurance and maintenance. (The cost of the sculpture, which is and will remain owned by the Foundation, is separate.)
Deputy Mayor Geisman says the Gateway Foundation’s willingness to invest so heavily in Citygarden, coupled with its funding of a now-completed master plan for the entire Mall, have stirred “optimism that the Mall can be a beautiful space and an economic generator.”
Founded in 1985, Nelson Byrd Woltz Landscape Architects is a 30-person landscape architecture firm with offices in Charlottesville, Virginia, and New York City. The firm has been involved in a broad array of public and private projects including botanic gardens and zoos, public parks, private gardens and estates, academic institutions, corporate campuses, and town planning. Besides Citygarden, current and recent work includes the Flight 93 Memorial in Shanksville, Pennsylvania (with Paul Murdoch Architects); master mlanning for several colleges and universities; conservation agriculture projects in New Zealand, Italy, Virginia, and New York; the Peggy Guggenheim Sculpture Garden in Venice; and many more.
studio|durham architects is a St. Louis-based full service firm offering architectural design, interior design,; urban design, planning and landscape architecture, and custom furniture and objects. A founding principle of the practice has been to work with non-profit and community organizations such as: Habitat for Humanity St. Louis; Corner Science Stores, Inc. (a private science and math education facility prototype in Wellston, Missouri); and Bethany Place (an AIDS social services organization and transitional housing facility in Belleville, Illinois); as well as housing and commercial projects for various local church groups.
|
(click on pictures to enlarge) 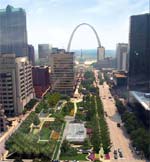 Gateway Foundation Citygarden, St. Louis  Nelson Byrd Woltz Site plan showing placement of sculptures 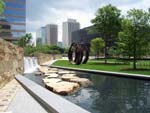 Gateway Foundation Arc wall with waterfall and limestone stepping stones 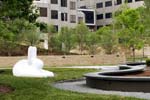 Gateway Foundation Tom Claassen: Untitled, 2004; standing: 87 x 61 x 55, lying: 63 x 68 x 45; bronze 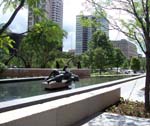 Gateway Foundation Aristide Maillol (1861-1944): La Riviθre, 1938-1943; 431/3 x 941/2 x 57; bronze with limestone base 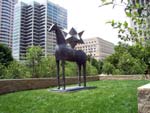 Stefan Hester Mimmo Paladino: Zenit, 1999; 197 x 47 x 177; bronze and aluminum 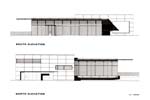 studio|durham architects Terrace View cafι: north and south elevations 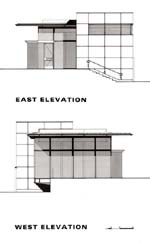 studio|durham architects Terrace View cafι: east and west elevations  studio|durham architects Terrace View cafι: main level 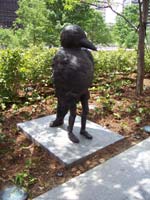 Gateway Foundation Laura Ford: Bird, 2007; 60 x 40 x 22; bronze 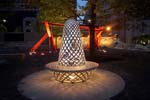 Stefan Hester Martin Puryear: Untitled, 2008; 80 x 72; stainless steel 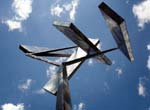 Stefan Hester George Rickey (1907-2002): Four Rectangles Oblique IV, 1979; 19 x 19-5/6 x 1-1/2 x 7-1/4; stainless steel 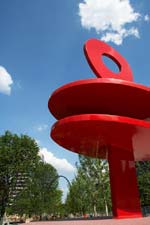 Stefan Hester Keith Haring (1958-1990): Untitled, 1987; 144 x 110 x 72; painted steel |
© 2009 ArchNewsNow.com