
|

|
|
Home Site Search Contact Us Subscribe
|
|
|
Community Building: Saratoga Avenue Community Center by George Ranalli, Architect Brooklyn, New York: A new community center re-imagines public architecture and what civic buildings represent. By ArchNewsNow January 14, 2009 For the past decade, the New York City Housing Authority (NYCHA) has been on a community center building binge. In the face of current economic conditions, many that are now ready to open their doors are facing the economic crunch, but remain optimistic that they will become active and important components of their communities.
Among them is one we’ve been following for several years (not unusual considering the bureaucracy and politics of a major metropolis). It is the Saratoga Avenue Community Center in the Bedford-Stuyvesant neighborhood of Brooklyn, New York. NYCHA commissioned New York City-based George Ranalli, Architect to renovate an existing 1,500-square-foot community facility that is part of the Saratoga Village Apartments, a typical 1960s 16-story, mixed-income housing tower. The project, which serves the existing housing block and several other buildings sharing the site, also included a 3,500-square-foot addition located on Saratoga Avenue.
“This building attempts to look at the very idea of what civic buildings represent,” says Ranalli. “The design is a re-evaluation of public architecture and construction seen as durable, strong, and permanent.”
The renovation involved converting the ground floor of the existing building to a more useable and finished space for the recreational programs sponsored by city agencies. The new facility is a large masonry building along the eastern edge of the site, also attached to a small retail building, and connected to the existing building by a long hall perforated with doors and windows for entry and light.
Multiple masonry units give a density and massive quality to the structure, while an array of windows and doors permit light and views. The addition includes a new director’s office, kitchen, bathrooms, and a large, multi-use meeting room. The new meeting room will be used for recreational activities during the day, youth meetings in the evening, and a rental party space on weekends for weddings, birthdays, and other family and community functions. In the composition of the plan, the social spaces of the landscape as well as the interior volumes are designed to work in concert with each other as places of public assembly for both large and small gatherings, each flowing into an adjacent space.
There are two main landscape spaces on the site. The first is a small space off Hancock Street, adjoining an existing sitting area. The second outdoor room is a larger terrace adjacent to the entry doors and the main window door of the assembly room, bounded by a recreation area on the south side and a concrete-slab “movie screen” for summer films on the east. At the roof, an exposed steel structure sits on top of paired steel columns. The wall edges are covered with a cast masonry detail to protect the cavity of the construction.
The project explores the idea that it is possible to insert a new, iconic building into an architectural setting without disrupting the context – designed to join the existing segments of the city fabric together without sacrificing the new building’s identity. New ornament appears in the form of copings, water spouts, lintels, and other elements to transform the building block into a more humane piece of architecture sympathetic to the people who will experience it first hand.
“The idea of an ornament that is contemporary is an important way for a building to achieve a human scale,” Ranalli explains. “The Saratoga Community Center recreates the idea of an ornamental program that gives lasting variety to the building, and the community and passersby to have a visually interesting building throughout its long life.
“My work is poised between the historic continuum and the overly oppositional architecture of the modern. My position has been that there is a middle ground between the classical architecture of the past and the warped form and space of current, modern work.”
Editor’s note: In May 2009, ORO Editions will release George Ranalli: Saratoga, with an introduction by Michael Sorkin and photographs by Paul Warchol.
Project credits: Client: New York City Housing Authority, City of New York; David Burney, Director of Design Architect: George Ranalli, Architect, New York NY Project Team: George Ranalli (Principal & Designer), Mario Gentile (Project Architect), Hollace Metzger, Hayden Marrero (Additional Project Architects), Olivier Calderari, Brock Danner, Price Harrison, Fran Leadon, Nadia Ostrovsky, Kimberlae Saul (Project Assistants) Structural Engineer: Robert Silman Associates Mechanical Engineer: George Langer Associates Specifications/Construction Consultant: Stephen Falk Lighting Consultants: Hillman DiBernardo & Associates Contractor: Master General Contractors Photography: Paul Warchol Photography
George Ranalli, Architect has designed award-winning residential and commercial projects, as well as museum exhibits for the Whitney Museum and the Canadian Centre for Architecture in Montreal. Since 1999, he has served as Dean of the School of Architecture, Urban Design & Landscape Architecture at City College of the City University of New York. He received his BArch from Pratt and his MArch from Harvard's GSD. Soon after graduating, he joined Yale's School of Architecture and taught there over more than 20 years. Ranalli’s design work has been widely exhibited, including at the Cooper-Hewitt Museum, Chicago's Museum of Contemporary Art, and Finland's Museum of Finnish Architecture. |
(click on pictures to enlarge) 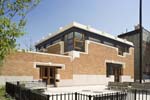 Paul Warchol Saratoga Avenue Community Center: south (garden) elevation 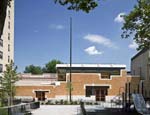 Paul Warchol South (garden) elevation; the existing 16-story housing block is on the left 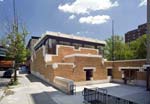 Paul Warchol Entry court on Hancock Street  Paul Warchol Hancock Street entry court yard; in the foreground is the director’s office block and the main assembly space is beyond 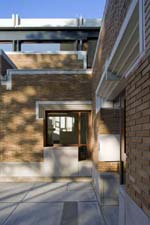 Hancock Street entry: detail view of the window to the Assistant Director’s office, and main entry doors on the right 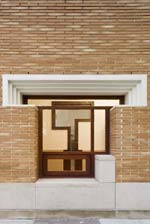 Paul Warchol Detail view of the Director’s office window 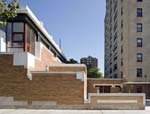 Paul Warchol The low entrance wall on Hancock Street and the entry court beyond; the main assembly space is on the left and the existing 16-story housing block on the right 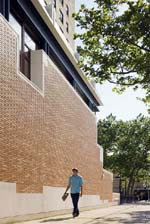 Paul Warchol Hancock Street elevation: the scale of the building and the stepping profile toward the entry court transforms the scale of the building 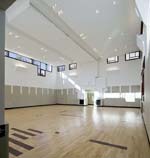 Paul Warchol Main assembly room from the reception and entry room 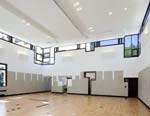 Paul Warchol Main assembly room looking toward the entry and the Director’s office  Paul Warchol Assistant Director’s reception area and office 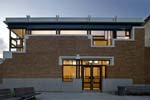 Paul Warchol Dusk view of the garden elevation 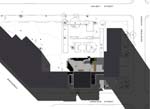 George Ranalli, Architect Site plan  George Ranalli, Architect Floor plan: 1) multi-purpose community room; 2) Director’s office; 3) Assistant Director’s office; 4) Entry court; 5 & 11) Existing courtyards; 6) Multi-purpose game room; 7) Reading room; 8) Entry for existing building; 9) New courtyard; 10) Overlook; 12) Cinema screen 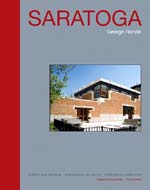 ORO Editions “George Ranalli: Saratoga,” ORO Editions, May 2009 |
© 2009 ArchNewsNow.com