
Home About Us Contact Us Subscribe

Home About Us Contact Us Subscribe
|
|
|
|
Nurturing Nature: Marie Curie Cancer Care Centre by Allen Tod Architecture
Bradford, England: Sensitive architecture and therapeutic landscapes promote a sense of well being for a new hospice in Yorkshire. by Kristen Richards May 15, 2002 London- and
Leeds-based Allen Tod Architecture has successfully integrated “nature” and
“nurture” for the new Marie Curie
Cancer Care Centre in Yorkshire, England. The £5.2 million, 3,400-square-meter complex replaces an older facility (the hospice
was established in 1948). The new center meets the high-tech needs of a
specialist medical facility and offers a holistic approach in a welcoming
environment for in-patient, day-patient, and outpatient care. Research shows
that contact with nature can be beneficial to recovery from illness and can
enhance general physical and emotional well being not only for patients, but
visiting friends and relatives, and health care staff as well. Allen Tod
brought to the project knowledge of the latest research into the vital role
nature and landscape play in healthcare through a partnership with Swedish
landscape architect, Professor Pär Gustafsson. The design
consists of two linked buildings set on the plateau of a steeply sloping site.
Natural stone and slate establish the relationship between the building and
nature. A series of landscaped spaces that are integrated with the building to
provide a varied, stimulating environment. The center sits amongst lawns,
shrubs, flowers, and ponds, with tranquil spaces and spectacular views over the
city of Bradford. The landscape includes a courtyard, a
serene walled garden with a water feature centerpiece, and raised planting beds that provide
opportunities for active and passive horticultural therapy. The central
courtyard offers a simple calm palette of materials including stone, water, and
bamboo. The space is accessible from circulation links and the dining room, and
connects via a pathway to the walled garden beyond. Functions of the
landscape range from passive – contemplative, peaceful environments – to more
active tasks such as outside dining, children’s play areas, and working gardens
for patient therapy. The “working with
nature” theme extends into the hospice itself. The U-shaped, predominantly
one-story building has a central circulation route, punctuated by a series of
light, airy, and open spaces with views onto the garden and the panorama of the
city beyond. Glazed screens and generous windows in communal spaces allow views
out to the gardens and landscape surrounding the building. Andrew May, Allen Tod director, says: “Coordinating the building
and landscape environment was of paramount importance in creating a welcoming
and comforting environment, and it reflects the holistic care provided by the
hospice.” The nature theme
is continued within the building through artworks provided by the Yorkshire
Craft Centre in Bradford. A series of fabric hangings incorporating stylized
leaf forms are suspended within lanterns (like glass-enclosed “turrets”),
softening the structure and drawing the eye upwards. In addition, a ceramic
wall mural adds a stimulating and tactile diversion to an internal corridor.
Natural, green foliage gives the modern, spacious areas a “home-away-from-home”
feel. Each of the 16
in-patients rooms has a view from the beds, and access to a garden; each room
opens onto a terrace where a patient can walk out, use a wheelchair, or even
have their bed placed. The complex also provides resources for day therapy
patients, and houses the charity’s local fundraising team and education center. The design team’s brief included creating an environment that
would contribute to the hospice’s spiritual care as well as serve the community’s
wide-ranging spiritual needs. During
the design stage, representatives from Marie Curie and Allen Tod consulted with
the Interfaith Education Centre in Bradford, which advises and supports the
community on religious and cultural issues. Located within the complex is a multi-faith worship room – a non-denominational space that provides
opportunities for public or private solace, meditation, and worship. The
design is based on the concept of a pair of protective, enveloping hands; the curved exterior walls are copper panels
that almost meet and are linked by tapered “fingers” of glass. "The walls
are clad in pre-patinated copper, which accelerates the natural weathering
process of copper and results in the familiar green patina effect," says
Mays A stained glass window,
depicting stylized natural forms and suggesting a sense of regeneration and
growth, forms the translucent “fingers” that fill the chapel with muted tones
of natural light during the day and glows from within at night. The
glass, designed by Vanessa Scarth of the Yorkshire Craft Centre, adds to the
spirituality of the space with soothing colors and images from nature. The center also includes a Muslim prayer
room with adjoining washing facilities.
Centre Director Sheena Bradley says: “We’re delighted with how
Allen Tod has been mindful to create the internal and external spaces of this
special center with its beautiful views and landscape. The needs of our patients and their families also
extend to the multi-faith worship room and its design, which reflects the
comfort and support that religion and faith bring to some people. Many patients
come
to us at the last stage of their lives, and being able to provide them with a
soothing environment in which they can pray, think, and meditate is very
important.” The center opened in September
2001. Within days, patients, staff, and families praised the hospice for
its five-star accommodation, facilities, and spaciousness. In addition, its
homey feel is regarded as a particular benefit and comfort to those receiving
treatment. Client: Marie
Curie Cancer Care Architect and
Lead Consultant: Allen Tod Architecture Ltd Quantity
Surveyors: Rex Procter and Partners Structural and
Services Engineers: Buro Happold Main Contractor:
Totty Construction Landscape Consultant:
Professor Par Gustafsson Photography: Chris North Photography Founded in 1977, Allen
Tod Architecture is a practice with offices in
Leeds and London. Founders Ian Tod and Nick Allen head a team of 20 with fellow
directors Bill Best, Simon Gedye, Andrew May, and Matthew Eyles. The team’s
strengths, expertise, and commitment lie in delivering what the firm refers to
as “people projects” that include regeneration, master planning, health,
housing, arts and culture, leisure, and conservation projects. The practice has
scooped a number of awards and nominations for pioneering regeneration
projects. Services include architecture, urban design, landscape, project
management, and conservation.
|
(click on pictures to enlarge)  (Chris North Photography) The Marie Curie Cancer Care Centre sits atop a plateau overlooking the city of Bradford.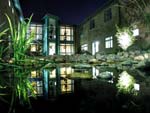 (Chris North Photography) A focal point is a courtyard and walled garden with a peaceful pond.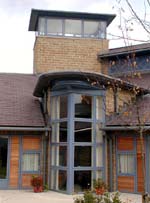 (Chris North Photography) A generous bay window in one of the common rooms offers panoramic views.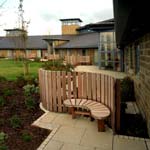 (Chris North Photography) Patients have full access to the garden from terraces outside of each room.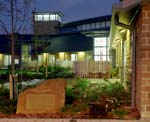 (Chris North Photography) A garden terrace at night.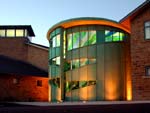 (Chris North Photography) The multi-faith worship room, or chapel, is clad in copper with tapered "fingers" of glass, like enveloping, protective hands.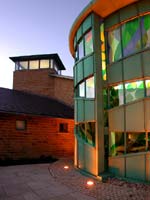 (Chris North Photography) Detail of the chapel and stained glass windows by Vanessa Scarth.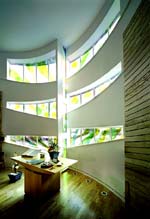 (Chris North Photography) The stained glass suggests regeneration and growth.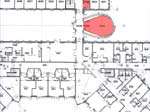 Floor plan Floor plan |
© 2002 ArchNewsNow.com