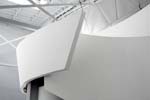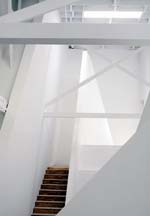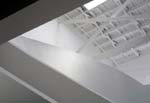
|
|
|
|
 |
|
Home Site Search Contact Us Subscribe
|
|
|
|
Break, Pivot, Fuse: Conundrums of Shifting Space: The Daly Street Lofts by Joseph Giovannini
Los Angeles: Live/work lofts take on a new life - temporarily - as experimental exhibition spaces open to the public for the next two weekends. By ArchNewsNow May 14, 2008 Fifty years after the famous Case Study House Program, when Angelenos saw the architectural future by visiting visionary Modernist houses designed by emerging talents, three of Los Angeles’ leading architectural institutions are again taking the architecture show to the building itself. This time the Case Study exhibition features lofts. The Museum of Architecture and Design, the LA Forum, and the MAK Center for Art & Architecture L.A. at the Schindler House, are sponsoring a public exhibition of the Daly Street Lofts in Lincoln Heights, just northeast of Chinatown. Designed by Los Angeles- and New York-based critic and designer Joseph Giovannini, these lofts will be open to the public for two weekends, May 17-18 and 24-25, from noon to 6:00pm.
The design represents a radical fusion of art and architecture, while the exhibition takes design exhibitions outside museum walls into the concrete world of building. Giovannini has devised 14 very experimental, non-commercial live/work spaces that he calls “essays in ‘optical space’ – spaces that play on perception to create a constantly shifting and indeterminate visual world that occupants put together in their eye and therefore mind: the active forms move you through space that is always changing in viewpoint.”
Daly Street Lofts is an adaptive re-use of a vintage 23,000-square-foot telephone trucking garage as live-work lofts. Giovannini transformed the existing 1930s building – a cavernous column-free, bow-truss structure – by employing drawing techniques that date from the Renaissance to create complex and abstract optical interplays in what he calls “painted space.” Instead of heeding the apparent uniformity of the industrial structure, the designer built on the individual character of each space to invent 14 unique lofts, responding to the variable conditions within the building itself. The result is an example of how progressive architecture can redefine what a home can be.
Photography: Matthew K. Dunn / MKDunn Studios
The Daly Street Lofts are located at 2450 Daly Street, between North Broadway and Pasadena Avenue, in Lincoln Heights, near the 5 and 110 Freeways and the Gold Line (exit the North Broadway ramp off the 5, or the Figueroa/Avenue 26th ramp off the Pasadena Freeway). Public hours are May 17-18 and 24-25, from noon to 6:00pm, with tours by docents and the designer. For further information, call the MAK Center: 323 651-1510. Limited parking at the site, and along Daly Street. Suggested contribution: $2.00.
|
(click on pictures to enlarge)  (MKDunn Studios) Daly Street Lofts (MKDunn Studios) - (MKDunn Studios) - |
© 2008 ArchNewsNow.com